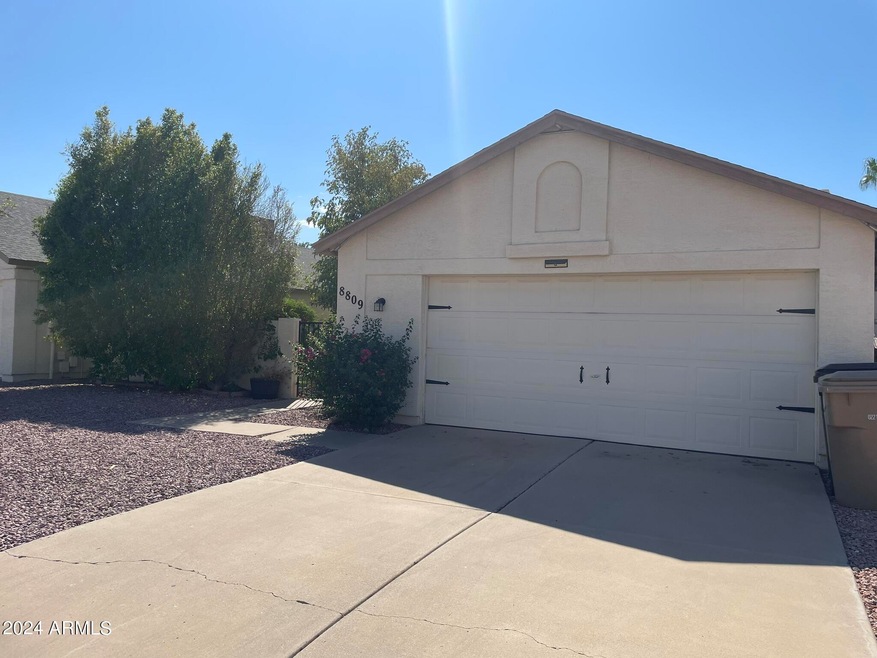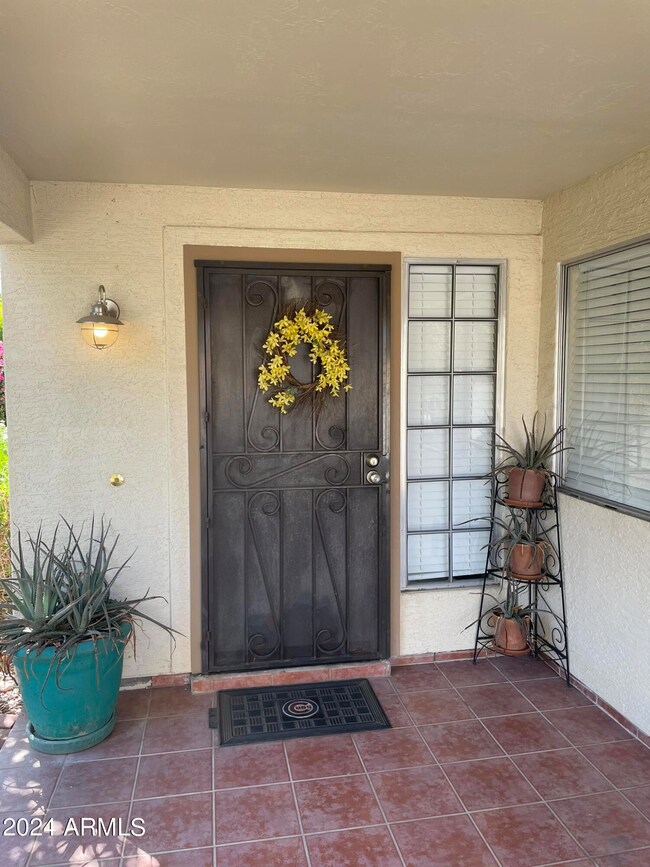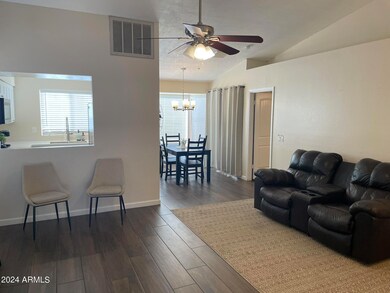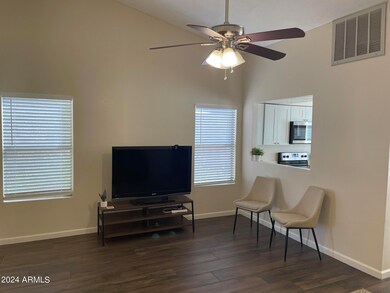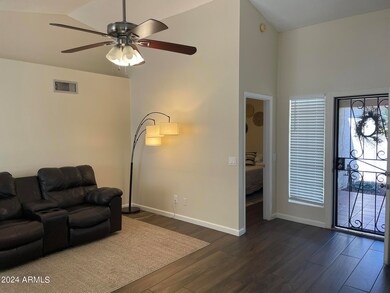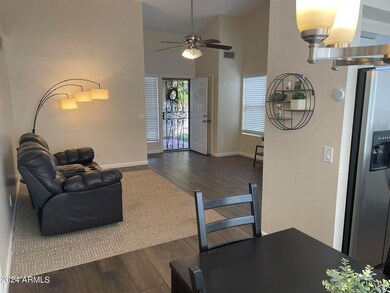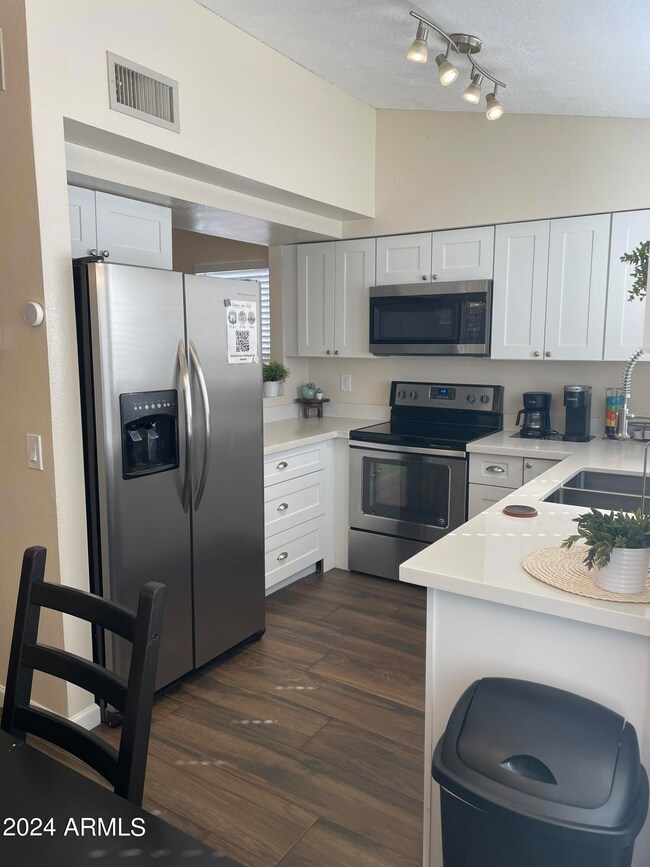
8809 W Saint John Rd Unit 1 Peoria, AZ 85382
Arrowhead NeighborhoodHighlights
- Solar Power System
- Two Primary Bathrooms
- Private Yard
- Apache Elementary School Rated A-
- Vaulted Ceiling
- Community Pool
About This Home
As of December 2024Just the cutest little 2 Bed/2 Bath home you've ever seen! TWO car garage! Updated flooring, kitchen, baths, counters, fixtures and more! 2 owner suites, open living, lots of ambient light, GOOD-sized private yard, covered front and back patios, LOW HOA monthly, community pool. About a 30 drive from the NEW 12k acre TSMC campus. 17 minutes to ASU West, 26 minutes to GCU. Must SEE!!! Buyer to verify all facts and figures.
Home Details
Home Type
- Single Family
Est. Annual Taxes
- $773
Year Built
- Built in 1986
Lot Details
- 4,130 Sq Ft Lot
- Block Wall Fence
- Private Yard
- Grass Covered Lot
HOA Fees
- $26 Monthly HOA Fees
Parking
- 2 Car Garage
- Garage Door Opener
Home Design
- Wood Frame Construction
- Composition Roof
- Stucco
Interior Spaces
- 935 Sq Ft Home
- 1-Story Property
- Vaulted Ceiling
- Ceiling Fan
- Tile Flooring
- Eat-In Kitchen
Bedrooms and Bathrooms
- 2 Bedrooms
- Remodeled Bathroom
- Two Primary Bathrooms
- Primary Bathroom is a Full Bathroom
- 2 Bathrooms
Schools
- Apache Elementary School
- Aguila Elementary Middle School
- Sunrise Mountain High School
Utilities
- Refrigerated Cooling System
- Heating Available
Additional Features
- Solar Power System
- Covered patio or porch
- Property is near a bus stop
Listing and Financial Details
- Tax Lot 48B
- Assessor Parcel Number 200-42-108
Community Details
Overview
- Association fees include ground maintenance
- First Service Res. Association, Phone Number (480) 551-4300
- Built by Pulte
- Peacock Village Unit 1 Subdivision
Recreation
- Community Pool
Map
Home Values in the Area
Average Home Value in this Area
Property History
| Date | Event | Price | Change | Sq Ft Price |
|---|---|---|---|---|
| 12/19/2024 12/19/24 | Sold | $330,000 | -4.8% | $353 / Sq Ft |
| 11/23/2024 11/23/24 | Pending | -- | -- | -- |
| 11/09/2024 11/09/24 | Price Changed | $346,500 | -1.0% | $371 / Sq Ft |
| 10/05/2024 10/05/24 | For Sale | $350,000 | +105.9% | $374 / Sq Ft |
| 08/29/2017 08/29/17 | Sold | $170,000 | -2.9% | $182 / Sq Ft |
| 07/30/2017 07/30/17 | Pending | -- | -- | -- |
| 07/19/2017 07/19/17 | For Sale | $175,000 | -- | $187 / Sq Ft |
Tax History
| Year | Tax Paid | Tax Assessment Tax Assessment Total Assessment is a certain percentage of the fair market value that is determined by local assessors to be the total taxable value of land and additions on the property. | Land | Improvement |
|---|---|---|---|---|
| 2025 | $764 | $10,084 | -- | -- |
| 2024 | $773 | $9,604 | -- | -- |
| 2023 | $773 | $21,660 | $4,330 | $17,330 |
| 2022 | $757 | $16,450 | $3,290 | $13,160 |
| 2021 | $811 | $14,900 | $2,980 | $11,920 |
| 2020 | $818 | $13,730 | $2,740 | $10,990 |
| 2019 | $792 | $12,330 | $2,460 | $9,870 |
| 2018 | $766 | $11,210 | $2,240 | $8,970 |
| 2017 | $766 | $10,000 | $2,000 | $8,000 |
| 2016 | $758 | $9,080 | $1,810 | $7,270 |
| 2015 | $707 | $8,710 | $1,740 | $6,970 |
Mortgage History
| Date | Status | Loan Amount | Loan Type |
|---|---|---|---|
| Open | $9,900 | New Conventional | |
| Closed | $9,900 | New Conventional | |
| Open | $320,100 | New Conventional | |
| Closed | $320,100 | New Conventional | |
| Previous Owner | $180,750 | New Conventional | |
| Previous Owner | $147,489 | New Conventional | |
| Previous Owner | $152,625 | FHA | |
| Previous Owner | $104,850 | Seller Take Back | |
| Previous Owner | $86,400 | New Conventional | |
| Previous Owner | $99,655 | New Conventional | |
| Previous Owner | $78,379 | FHA | |
| Closed | $21,600 | No Value Available |
Deed History
| Date | Type | Sale Price | Title Company |
|---|---|---|---|
| Warranty Deed | $330,000 | Roc Title Agency | |
| Warranty Deed | $330,000 | Roc Title Agency | |
| Interfamily Deed Transfer | -- | Driggs Title Agency Inc | |
| Warranty Deed | $170,000 | Security Title Agency Inc | |
| Warranty Deed | $111,500 | Fidelity National Title Agen | |
| Warranty Deed | $108,000 | First American Title Ins Co | |
| Warranty Deed | $104,900 | Fidelity National Title | |
| Warranty Deed | $78,500 | Capital Title Agency |
Similar Homes in the area
Source: Arizona Regional Multiple Listing Service (ARMLS)
MLS Number: 6765455
APN: 200-42-108
- 8760 W Meadow Dr
- 8762 W Grovers Ave
- 8729 W Grovers Ave
- 8962 W Grovers Ave
- 17500 N 85th Dr
- 9019 W Tony Ct
- 8516 W Saint John Rd
- 8611 W Village Dr
- 9146 W Meadow Dr
- 18206 N 86th Ln
- 9137 W Coolbrook Ave
- 17528 N 84th Ave
- 8437 W Bluefield Ave
- 18525 N 85th Ave
- 17407 N Country Club Dr
- 17430 N Country Club Dr
- 17410 N Country Club Dr
- 9302 W Spanish Moss Ln
- 16801 N Pine Valley Dr
- 9339 W Spanish Moss Ln
