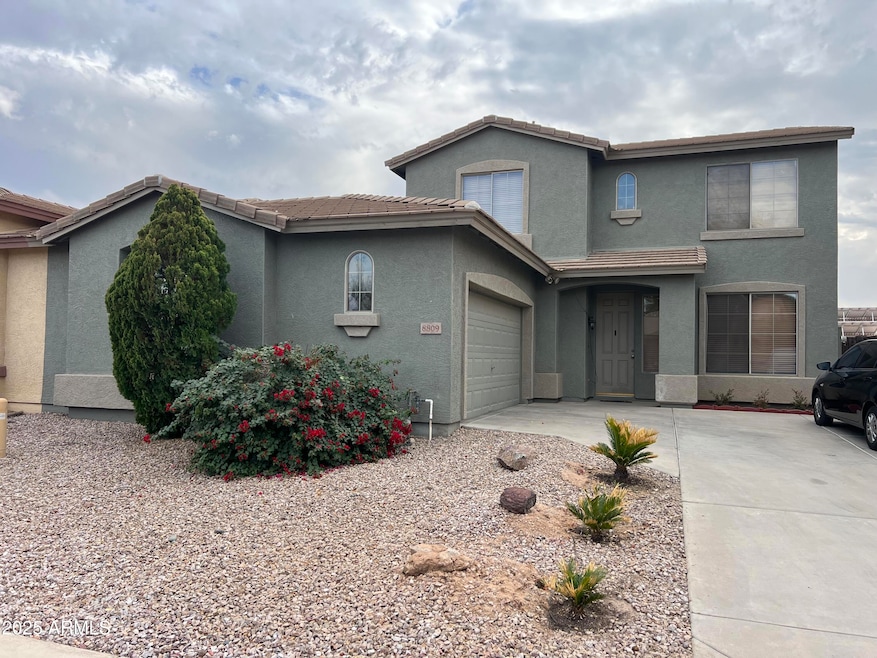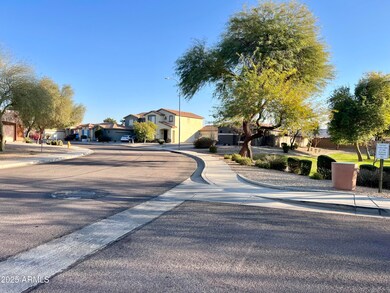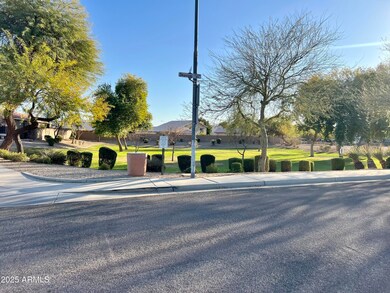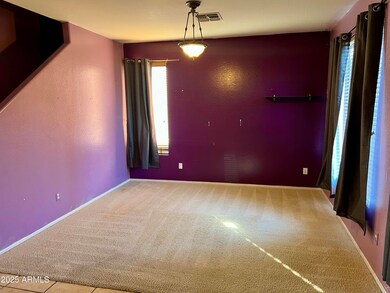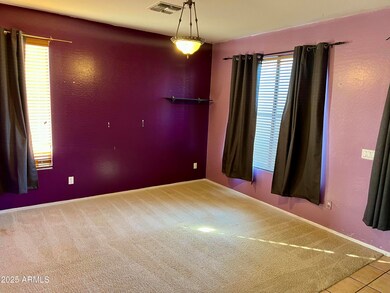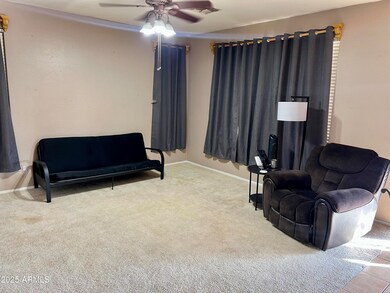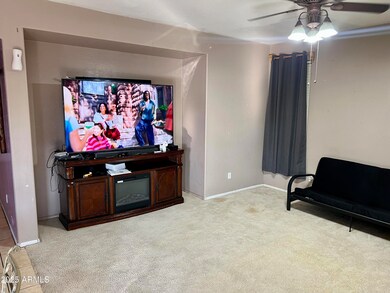
8809 W Windrose Dr Peoria, AZ 85381
Sky View Place NeighborhoodHighlights
- Play Pool
- Santa Barbara Architecture
- Double Pane Windows
- Peoria High School Rated A-
- Eat-In Kitchen
- Dual Vanity Sinks in Primary Bathroom
About This Home
As of April 2025Great Opportunity to buy this Shea home, perfect home if you are looking to live here and remodel it to your liking, livable now but with a some TLC you can have a fantastic property at a great price, some of the updating needed is paint inside and out, replace carpeting and/or flooring, especially downstairs, pool is working but needs repairs above the skimmer and maybe resurfacing the walls, AC replaced within the last 2 years, and needs a deep walls and windows cleaning, in any case seller has priced it to be sold right away.
Property Details
Home Type
- Multi-Family
Est. Annual Taxes
- $1,382
Year Built
- Built in 2002
Lot Details
- 4,943 Sq Ft Lot
- Block Wall Fence
HOA Fees
- $45 Monthly HOA Fees
Parking
- 2 Car Garage
Home Design
- Santa Barbara Architecture
- Property Attached
- Fixer Upper
- Wood Frame Construction
- Tile Roof
- Stucco
Interior Spaces
- 2,082 Sq Ft Home
- 2-Story Property
- Ceiling height of 9 feet or more
- Ceiling Fan
- Double Pane Windows
- Washer and Dryer Hookup
Kitchen
- Eat-In Kitchen
- Built-In Microwave
- Laminate Countertops
Flooring
- Carpet
- Tile
- Vinyl
Bedrooms and Bathrooms
- 4 Bedrooms
- Primary Bathroom is a Full Bathroom
- 2.5 Bathrooms
- Dual Vanity Sinks in Primary Bathroom
- Bathtub With Separate Shower Stall
Pool
- Play Pool
Schools
- Sky View Elementary School
- Peoria High School
Utilities
- Cooling Available
- Heating Available
- Cable TV Available
Community Details
- Association fees include ground maintenance
- Peterson Company Association, Phone Number (480) 513-6846
- Built by SHEA HOMES
- Sky View Place Subdivision
Listing and Financial Details
- Tax Lot 28
- Assessor Parcel Number 231-19-129
Map
Home Values in the Area
Average Home Value in this Area
Property History
| Date | Event | Price | Change | Sq Ft Price |
|---|---|---|---|---|
| 04/01/2025 04/01/25 | Sold | $375,000 | -1.3% | $180 / Sq Ft |
| 02/23/2025 02/23/25 | Pending | -- | -- | -- |
| 02/19/2025 02/19/25 | Off Market | $380,000 | -- | -- |
| 02/18/2025 02/18/25 | Price Changed | $380,000 | 0.0% | $183 / Sq Ft |
| 02/18/2025 02/18/25 | For Sale | $380,000 | -2.6% | $183 / Sq Ft |
| 02/09/2025 02/09/25 | Price Changed | $390,000 | -2.5% | $187 / Sq Ft |
| 01/27/2025 01/27/25 | For Sale | $400,000 | +6.7% | $192 / Sq Ft |
| 01/15/2025 01/15/25 | Off Market | $375,000 | -- | -- |
Tax History
| Year | Tax Paid | Tax Assessment Tax Assessment Total Assessment is a certain percentage of the fair market value that is determined by local assessors to be the total taxable value of land and additions on the property. | Land | Improvement |
|---|---|---|---|---|
| 2025 | $1,382 | $18,249 | -- | -- |
| 2024 | $1,399 | $17,380 | -- | -- |
| 2023 | $1,399 | $29,010 | $5,800 | $23,210 |
| 2022 | $1,370 | $22,720 | $4,540 | $18,180 |
| 2021 | $1,507 | $23,350 | $4,670 | $18,680 |
| 2020 | $1,521 | $22,160 | $4,430 | $17,730 |
| 2019 | $1,473 | $20,180 | $4,030 | $16,150 |
| 2018 | $1,409 | $17,720 | $3,540 | $14,180 |
| 2017 | $1,412 | $16,530 | $3,300 | $13,230 |
| 2016 | $1,396 | $15,010 | $3,000 | $12,010 |
| 2015 | $1,305 | $15,370 | $3,070 | $12,300 |
Mortgage History
| Date | Status | Loan Amount | Loan Type |
|---|---|---|---|
| Open | $20,000 | No Value Available | |
| Open | $347,975 | FHA | |
| Previous Owner | $283,500 | Unknown | |
| Previous Owner | $97,200 | Credit Line Revolving | |
| Previous Owner | $63,000 | Credit Line Revolving | |
| Previous Owner | $180,000 | New Conventional | |
| Previous Owner | $178,500 | Purchase Money Mortgage | |
| Previous Owner | $50,000 | Stand Alone Second | |
| Previous Owner | $144,000 | New Conventional | |
| Closed | $33,750 | No Value Available |
Deed History
| Date | Type | Sale Price | Title Company |
|---|---|---|---|
| Warranty Deed | $375,000 | Roc Title Agency | |
| Warranty Deed | $232,900 | Stewart Title & Trust Of Pho | |
| Interfamily Deed Transfer | -- | Lawyers Title Ins Corp | |
| Warranty Deed | $210,000 | Lawyers Title Ins Corp | |
| Warranty Deed | $148,917 | First American Title Ins Co | |
| Warranty Deed | -- | First American Title Ins Co |
Similar Homes in Peoria, AZ
Source: Arizona Regional Multiple Listing Service (ARMLS)
MLS Number: 6800564
APN: 231-19-129
- 8753 W Windrose Dr
- 8820 W Bloomfield Rd
- 8745 W Windsor Dr
- 12872 N 88th Ln
- 8827 W Dahlia Dr
- 8769 W Shaw Butte Dr
- 13083 N 87th Dr
- 8808 W Paradise Dr
- 8861 W Paradise Dr
- 8626 W Shaw Butte Dr
- 8921 W Paradise Dr
- 12512 N 85th Ave
- 13349 N 87th Ln
- 13585 N 87th Dr
- 9144 W Surrey Dr
- 8535 W Willow Ave
- 12529 N 83rd Ln
- 8402 W Shaw Butte Dr
- 13108 N 91st Ln
- 8879 W Cameron Dr
