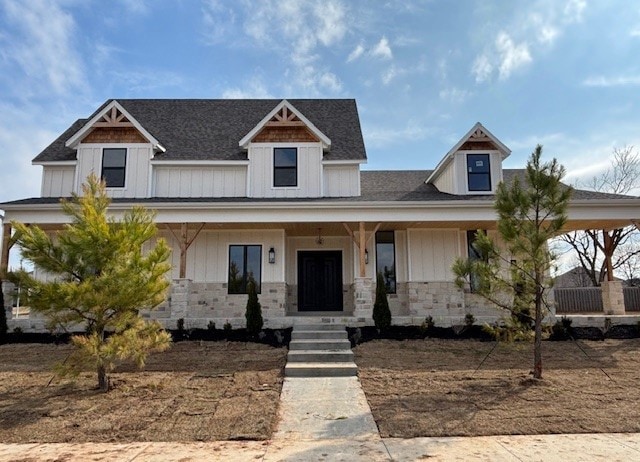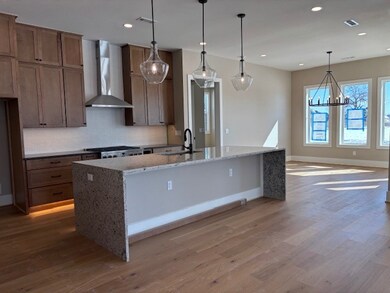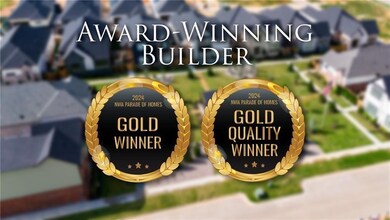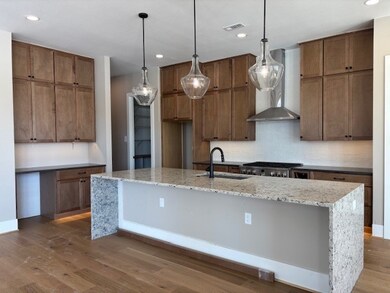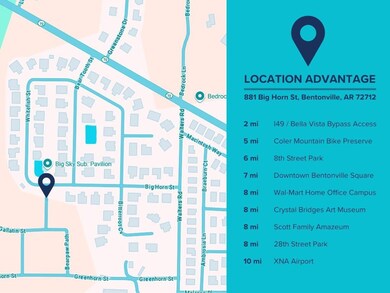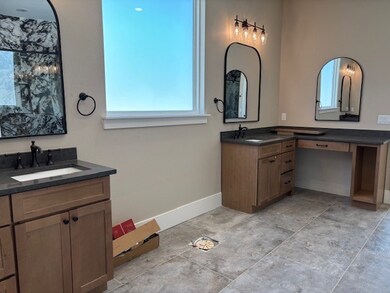
881 Big Horn St Bentonville, AR 72712
Highlights
- New Construction
- Property is near a park
- Wood Flooring
- Mary Mae Jones Elementary School Rated A
- Traditional Architecture
- Attic
About This Home
As of April 2025Built by the 2024 Parade of Homes gold medal winning builder! Discover The Laney floor plan in the Big Sky community, a stunning two-story home featuring 5 bedrooms, 4.5 bathrooms, and luxurious finishes throughout. Located on a large corner lot just steps away from the community green space and pavilion. Designed for seamless family living and entertaining, this spacious home boasts a waterfall quartz kitchen island, Cafe appliances, oversized windows, and integrated outdoor space. The elegant main suite includes a soaking tub and shower combo, while thoughtfully designed areas offer both socializing spaces and private retreats for children to play and grow. With stylish interiors, a three-car garage, The Laney provides the perfect blend of comfort and convenience located in the Bentonville School District. Located just 2 miles from the Bella Vista by-pass, 5 miles from Coler Mtn, 7 miles from downtown Bentonville, and 8 miles from Wal Mart Home Offices!
Last Agent to Sell the Property
Limbird Real Estate Group Brokerage Phone: 855-755-7653
Home Details
Home Type
- Single Family
Est. Annual Taxes
- $833
Year Built
- Built in 2025 | New Construction
Lot Details
- 0.34 Acre Lot
- Lot Dimensions are 100 x 150
- North Facing Home
- Landscaped
- Corner Lot
- Level Lot
- Cleared Lot
HOA Fees
- $38 Monthly HOA Fees
Home Design
- Traditional Architecture
- Slab Foundation
- Shingle Roof
- Architectural Shingle Roof
Interior Spaces
- 3,325 Sq Ft Home
- 2-Story Property
- Built-In Features
- Ceiling Fan
- Gas Log Fireplace
- Double Pane Windows
- Vinyl Clad Windows
- Living Room with Fireplace
- Home Office
- Library
- Bonus Room
- Storage Room
- Washer and Dryer Hookup
- Attic
Kitchen
- Eat-In Kitchen
- Self-Cleaning Convection Oven
- Gas Range
- Range Hood
- Microwave
- Plumbed For Ice Maker
- Dishwasher
- Quartz Countertops
- Disposal
Flooring
- Wood
- Carpet
- Ceramic Tile
Bedrooms and Bathrooms
- 5 Bedrooms
- Split Bedroom Floorplan
- Walk-In Closet
Home Security
- Fire and Smoke Detector
- Fire Sprinkler System
Parking
- 3 Car Attached Garage
- Garage Door Opener
Utilities
- Central Heating and Cooling System
- Heating System Uses Gas
- Programmable Thermostat
- Tankless Water Heater
- Gas Water Heater
Additional Features
- ENERGY STAR Qualified Appliances
- Covered patio or porch
- Property is near a park
Listing and Financial Details
- Home warranty included in the sale of the property
- Tax Lot 18
Community Details
Overview
- Big Sky Subdivision
Recreation
- Park
Map
Home Values in the Area
Average Home Value in this Area
Property History
| Date | Event | Price | Change | Sq Ft Price |
|---|---|---|---|---|
| 04/25/2025 04/25/25 | Sold | $959,800 | 0.0% | $289 / Sq Ft |
| 04/18/2025 04/18/25 | Pending | -- | -- | -- |
| 11/08/2024 11/08/24 | For Sale | $959,800 | -- | $289 / Sq Ft |
Tax History
| Year | Tax Paid | Tax Assessment Tax Assessment Total Assessment is a certain percentage of the fair market value that is determined by local assessors to be the total taxable value of land and additions on the property. | Land | Improvement |
|---|---|---|---|---|
| 2024 | $814 | $14,600 | $14,600 | $0 |
| 2023 | $740 | $12,000 | $12,000 | $0 |
| 2022 | $758 | $12,000 | $12,000 | $0 |
| 2021 | $752 | $12,000 | $12,000 | $0 |
| 2020 | $738 | $11,600 | $11,600 | $0 |
| 2019 | $738 | $11,600 | $11,600 | $0 |
| 2018 | $738 | $11,600 | $11,600 | $0 |
Mortgage History
| Date | Status | Loan Amount | Loan Type |
|---|---|---|---|
| Open | $756,000 | Construction |
Deed History
| Date | Type | Sale Price | Title Company |
|---|---|---|---|
| Warranty Deed | -- | First National Title | |
| Warranty Deed | $100,000 | Lenders Title Company |
Similar Homes in Bentonville, AR
Source: Northwest Arkansas Board of REALTORS®
MLS Number: 1291034
APN: 06-05052-000
- 202 Jonathan Dr
- 2105 S Walton Blvd
- 3402 A SW Endearment St
- 6707 SW Endearment St
- 205 SE 18th St
- 2 Mcintosh Ln
- 110 SE 13th St
- 1116 S Main St
- 207 SE 12th St
- 1204 SE E St
- 904 SE Rachel Ave
- 207 SE 8th St
- 343 SW Sweetspire Ct
- 709 SE C St
- 625 SW C St
- 806 SE E Ct
- 0 SW I St Unit South Lot 1288471
- 0 SW I St Unit North Lot 1288468
- 0 SW I St
- 707 SE C St
