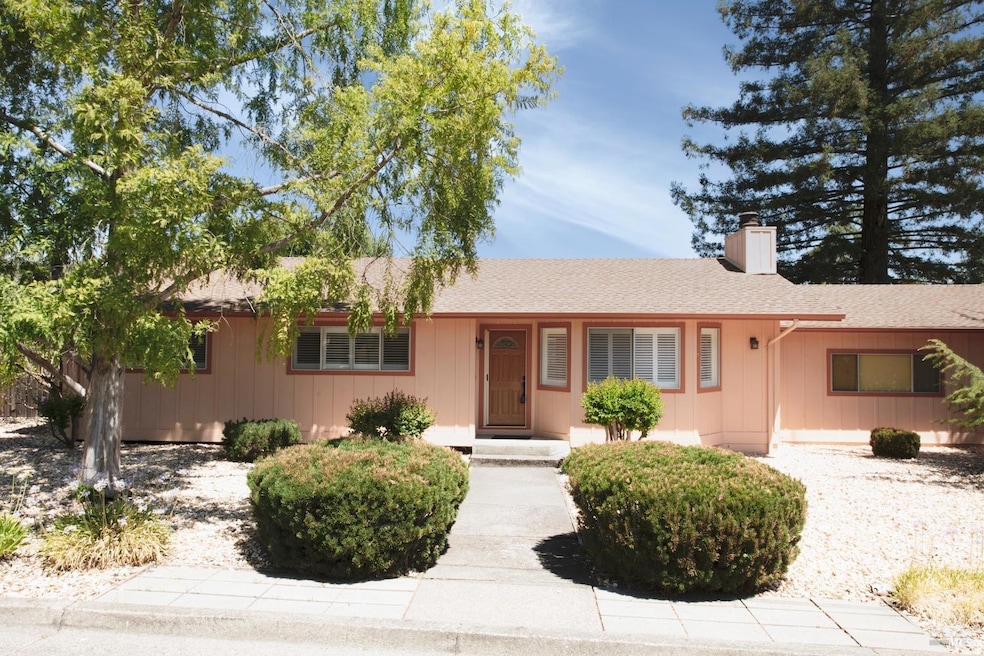
881 Cecelia Dr Glen Ellen, CA 95442
Highlights
- View of Hills
- Double Oven
- Enclosed patio or porch
- Corner Lot
- 2 Car Direct Access Garage
- Tile Countertops
About This Home
As of October 2024Don't miss this single-level 3-bedroom, 2-bath home in a quiet neighborhood, conveniently situated between Sonoma and Glen Ellen. This fixer-upper is the perfect opportunity to bring your vision to life! Featuring spacious living areas, a functional layout, and plenty of potential. Enjoy the peaceful surroundings and the close proximity to wine country's best restaurants, shops, and outdoor activities. A rare find don't miss your chance to make this home your own!
Home Details
Home Type
- Single Family
Est. Annual Taxes
- $3,157
Year Built
- Built in 1976 | Remodeled
Lot Details
- 6,599 Sq Ft Lot
- West Facing Home
- Wood Fence
- Back Yard Fenced
- Corner Lot
- Low Maintenance Yard
Parking
- 2 Car Direct Access Garage
- 4 Open Parking Spaces
- Garage Door Opener
Home Design
- Side-by-Side
- Concrete Foundation
- Combination Foundation
- Composition Roof
- Wood Siding
Interior Spaces
- 1,389 Sq Ft Home
- 1-Story Property
- Gas Log Fireplace
- Living Room with Fireplace
- Combination Dining and Living Room
- Views of Hills
Kitchen
- Double Oven
- Electric Cooktop
- Range Hood
- Dishwasher
- Tile Countertops
- Disposal
Flooring
- Carpet
- Tile
- Vinyl
Bedrooms and Bathrooms
- 3 Bedrooms
- Bathroom on Main Level
- 2 Full Bathrooms
- Separate Shower
Laundry
- Laundry in Garage
- Dryer
- Washer
- 220 Volts In Laundry
Outdoor Features
- Enclosed patio or porch
Utilities
- Central Heating and Cooling System
- Heating System Uses Gas
- 220 Volts in Kitchen
Listing and Financial Details
- Assessor Parcel Number 054-143-016-000
Map
Home Values in the Area
Average Home Value in this Area
Property History
| Date | Event | Price | Change | Sq Ft Price |
|---|---|---|---|---|
| 10/02/2024 10/02/24 | Sold | $700,000 | -2.1% | $504 / Sq Ft |
| 09/26/2024 09/26/24 | Pending | -- | -- | -- |
| 09/18/2024 09/18/24 | Price Changed | $715,000 | -10.1% | $515 / Sq Ft |
| 08/11/2024 08/11/24 | For Sale | $795,000 | -- | $572 / Sq Ft |
Tax History
| Year | Tax Paid | Tax Assessment Tax Assessment Total Assessment is a certain percentage of the fair market value that is determined by local assessors to be the total taxable value of land and additions on the property. | Land | Improvement |
|---|---|---|---|---|
| 2023 | $3,157 | $107,673 | $22,199 | $85,474 |
| 2022 | $2,649 | $105,563 | $21,764 | $83,799 |
| 2021 | $2,578 | $103,494 | $21,338 | $82,156 |
| 2020 | $2,435 | $102,434 | $21,120 | $81,314 |
| 2019 | $2,379 | $100,426 | $20,706 | $79,720 |
| 2018 | $2,214 | $98,457 | $20,300 | $78,157 |
| 2017 | $3,186 | $96,527 | $19,902 | $76,625 |
| 2016 | $1,998 | $94,635 | $19,512 | $75,123 |
| 2015 | -- | $93,214 | $19,219 | $73,995 |
| 2014 | -- | $91,389 | $18,843 | $72,546 |
Mortgage History
| Date | Status | Loan Amount | Loan Type |
|---|---|---|---|
| Previous Owner | $99,000 | Unknown | |
| Previous Owner | $100,000 | No Value Available |
Deed History
| Date | Type | Sale Price | Title Company |
|---|---|---|---|
| Grant Deed | -- | Fidelity National Title | |
| Deed | -- | Fidelity National Title | |
| Grant Deed | $700,000 | Fidelity National Title | |
| Interfamily Deed Transfer | -- | First American Title Co |
Similar Home in Glen Ellen, CA
Source: Bay Area Real Estate Information Services (BAREIS)
MLS Number: 324062853
APN: 054-143-016
- 935 Cecelia Dr
- 15234 Arnold Dr
- 1245 Sobre Vista Rd
- 1600 Sobre Vista Rd
- 1150 Hill Rd
- 1974 Sobre Vista Rd
- 13766 Arnold Dr
- 16800 Estrella Dr
- 840 Horn Ave
- 16774 La Placita
- 16531 Meadow Oaks Dr
- 950 Carquinez Ave
- 345 Francisco Dr
- 16821 Calle de la Luna
- 151 W Agua Caliente Rd
- 900 W Agua Caliente Rd
- 17035 Summer Meadow Ln
- 272 W Agua Caliente Rd
- 5060 Warm Springs Rd
- 17015 Highway 12
