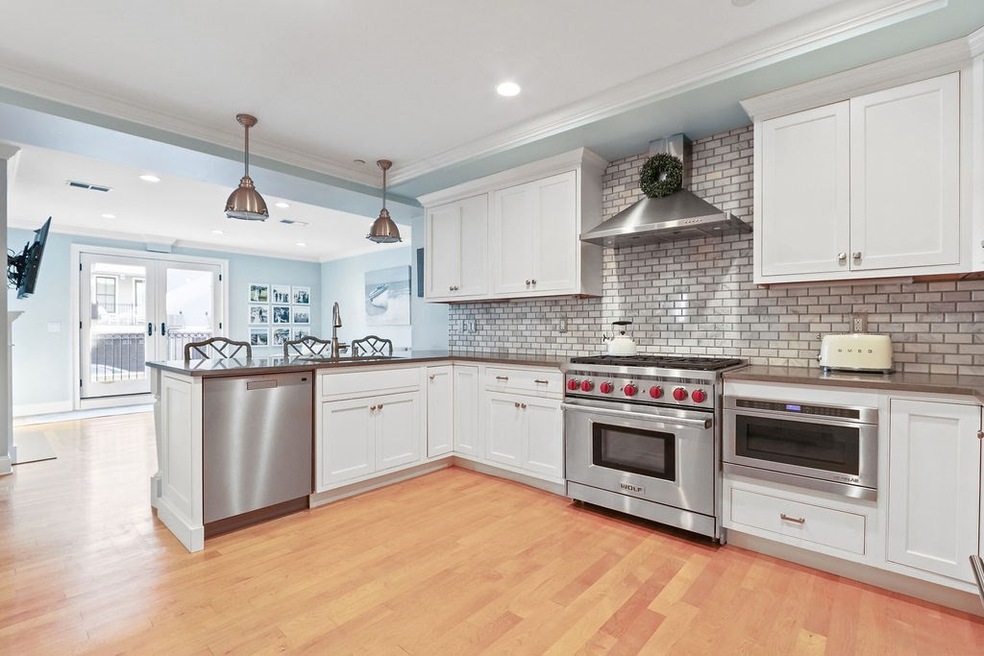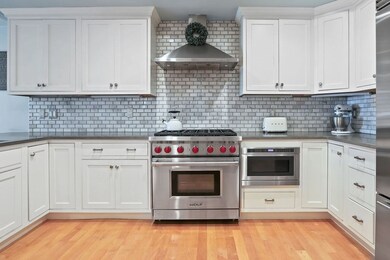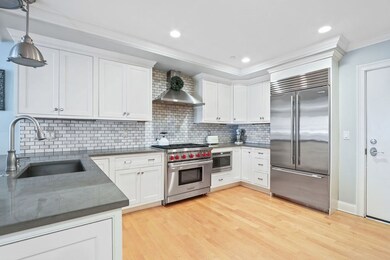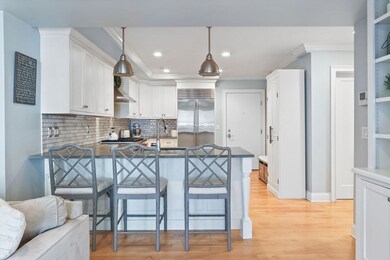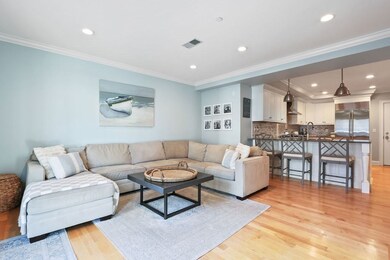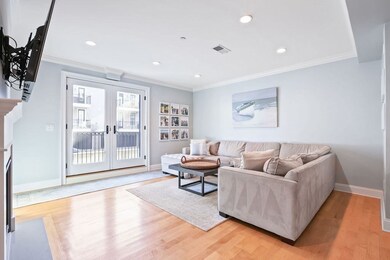
881 E 2nd St Unit 2 Boston, MA 02127
South Boston NeighborhoodHighlights
- Open Floorplan
- Wood Flooring
- Elevator
- Custom Closet System
- Solid Surface Countertops
- 2-minute walk to Thomas J Butler Memorial Park
About This Home
As of May 2024Highly sought after City Point location with 2 beds, 2 baths, 2 heated garage parking spaces, enormous 750sqft+ patio, and extra deeded storage in a professionally managed, pet friendly, elevator building. Open kitchen/living space w/ gas fireplace and custom built-ins, a primary suite, central AC, in-unit laundry, built-in sonos speakers, hardwood floors and one of the biggest private patios you'll ever see. Top of the line kitchen w/ Sub-Zero fridge, Wolf 6 burner stove, JennAir drawer microwave, commercial grade hood, quartz countertops, marble backsplash and breakfast bar. Oversized primary suite easily fits a king bed, has a big walk-in closet and ensuite bathroom w/ marble steam shower, soaking tub, and double vanity. Second bed is big and bright. Second bath has a marble shower and laundry. Expansive, professionally landscaped patio is perfect for entertaining w/ a gas line for a grill and electricity for an outdoor TV! Just steps to the beach, Castle Island and Seaport.
Last Agent to Sell the Property
Christina DiNardi
Keller Williams Realty Boston-Metro | Back Bay

Property Details
Home Type
- Condominium
Est. Annual Taxes
- $9,989
Year Built
- Built in 2015
HOA Fees
- $499 Monthly HOA Fees
Parking
- 2 Car Attached Garage
- Tuck Under Parking
- Heated Garage
Interior Spaces
- 1,233 Sq Ft Home
- 1-Story Property
- Open Floorplan
- French Doors
- Living Room with Fireplace
- Dining Area
- Intercom
Kitchen
- Stove
- Range
- Microwave
- Dishwasher
- Kitchen Island
- Solid Surface Countertops
- Disposal
Flooring
- Wood
- Ceramic Tile
Bedrooms and Bathrooms
- 2 Bedrooms
- Custom Closet System
- 2 Full Bathrooms
- Separate Shower
Laundry
- Laundry in unit
- Dryer
- Washer
Accessible Home Design
- Level Entry For Accessibility
Outdoor Features
- Balcony
- Patio
Utilities
- Forced Air Heating and Cooling System
- 1 Cooling Zone
- 1 Heating Zone
Listing and Financial Details
- Assessor Parcel Number W:06 P:03786 S:004,4982944
Community Details
Overview
- Association fees include water, sewer, insurance, ground maintenance, snow removal, trash, reserve funds
- 16 Units
- Mid-Rise Condominium
Amenities
- Elevator
Pet Policy
- Pets Allowed
Map
Home Values in the Area
Average Home Value in this Area
Property History
| Date | Event | Price | Change | Sq Ft Price |
|---|---|---|---|---|
| 05/01/2024 05/01/24 | Sold | $1,150,000 | 0.0% | $933 / Sq Ft |
| 02/16/2024 02/16/24 | Pending | -- | -- | -- |
| 02/07/2024 02/07/24 | For Sale | $1,149,900 | +15.1% | $933 / Sq Ft |
| 04/06/2020 04/06/20 | Sold | $999,000 | 0.0% | $810 / Sq Ft |
| 03/01/2020 03/01/20 | Pending | -- | -- | -- |
| 02/24/2020 02/24/20 | Price Changed | $999,000 | -3.5% | $810 / Sq Ft |
| 01/16/2020 01/16/20 | Price Changed | $1,035,000 | -1.3% | $839 / Sq Ft |
| 11/22/2019 11/22/19 | For Sale | $1,049,000 | -- | $851 / Sq Ft |
Tax History
| Year | Tax Paid | Tax Assessment Tax Assessment Total Assessment is a certain percentage of the fair market value that is determined by local assessors to be the total taxable value of land and additions on the property. | Land | Improvement |
|---|---|---|---|---|
| 2025 | $10,989 | $949,000 | $0 | $949,000 |
| 2024 | $9,900 | $908,300 | $0 | $908,300 |
| 2023 | $9,556 | $889,800 | $0 | $889,800 |
| 2022 | $9,307 | $855,400 | $0 | $855,400 |
| 2021 | $8,949 | $838,700 | $0 | $838,700 |
| 2020 | $9,720 | $920,500 | $0 | $920,500 |
| 2019 | $9,050 | $858,600 | $0 | $858,600 |
| 2018 | $8,567 | $817,500 | $0 | $817,500 |
| 2017 | $8,093 | $764,200 | $0 | $764,200 |
Mortgage History
| Date | Status | Loan Amount | Loan Type |
|---|---|---|---|
| Open | $750,030 | Purchase Money Mortgage | |
| Closed | $750,030 | Purchase Money Mortgage | |
| Previous Owner | $809,099 | Adjustable Rate Mortgage/ARM |
Deed History
| Date | Type | Sale Price | Title Company |
|---|---|---|---|
| Not Resolvable | $999,000 | None Available | |
| Quit Claim Deed | -- | -- | |
| Quit Claim Deed | -- | -- | |
| Not Resolvable | $899,999 | -- |
Similar Homes in the area
Source: MLS Property Information Network (MLS PIN)
MLS Number: 73200420
APN: SBOS-000000-000006-003786-000004
- 893 E 2nd St Unit 2
- 774 E 3rd St Unit 1
- 765 E 3rd St Unit 307
- 765 E 3rd St Unit 404
- 17 O St
- 925 E 2nd St Unit 7
- 832 E 3rd St Unit 1
- 928 E Broadway Unit 9
- 901 E Broadway Unit 1
- 37 Farragut Rd Unit 5
- 37 Farragut Rd Unit 3
- 37 Farragut Rd Unit 6
- 37 Farragut Rd Unit 7
- 37 Farragut Rd Unit 2
- 37 Farragut Rd Unit PH8
- 37 Farragut Rd Unit Four
- 933 E Broadway
- 852 E Broadway Unit 3
- 838 E Broadway Unit 3
- 838 E Broadway Unit 7
