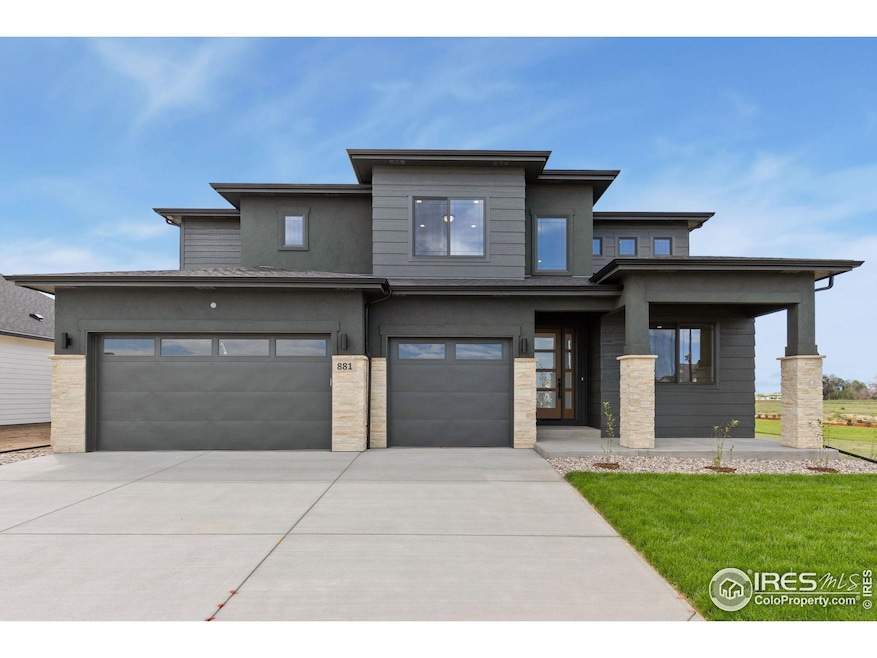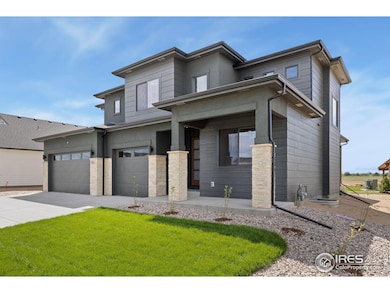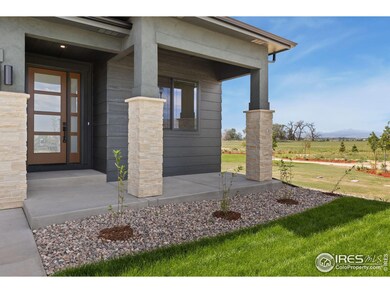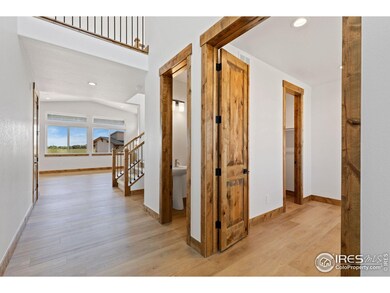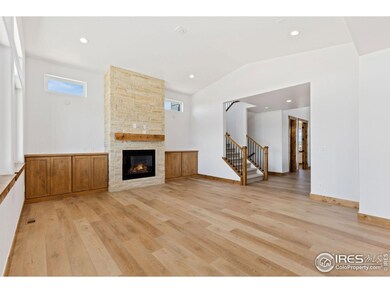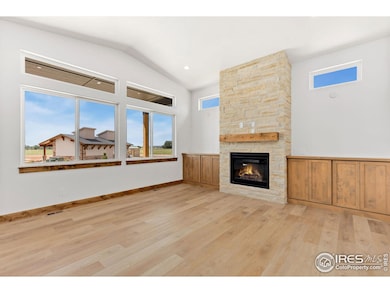
881 Loess Ln Windsor, CO 80550
Highlights
- Water Views
- Two Primary Bedrooms
- River Nearby
- New Construction
- Open Floorplan
- 2-minute walk to Chimney Park
About This Home
As of April 2025Ready Now! The Adeline 55 by Bridgewater Homes! Perfect location with both lake and mountain views, this unique two story home offers 5 beds, 3.5 baths, a main floor guest suite, main floor office (or 5th bedroom) and full unfinished basement! Quality construction w/2x6 exterior walls & luxury interior features including luxury vinyl flooring, cabinets by Tharp, upgraded gourmet kitchen, slab quartz counters, gas range/hood, double ovens, stainless steel appliances, walk-in pantry, mudroom, gas fireplace, large master suite with 5pc luxury bath, upstairs laundry, humidifier, A/C, oversized 3-Car Garage, front and back yard landscaping, fencing & 10'X18' Covered Patio.
Home Details
Home Type
- Single Family
Est. Annual Taxes
- $365
Year Built
- Built in 2024 | New Construction
Lot Details
- 8,340 Sq Ft Lot
- Level Lot
- Sprinkler System
Parking
- 3 Car Attached Garage
- Garage Door Opener
Property Views
- Water
- Mountain
Home Design
- Contemporary Architecture
- Wood Frame Construction
- Composition Roof
- Composition Shingle
- Stone
Interior Spaces
- 3,096 Sq Ft Home
- 2-Story Property
- Open Floorplan
- Cathedral Ceiling
- Gas Fireplace
- Double Pane Windows
- French Doors
- Home Office
- Loft
- Unfinished Basement
- Basement Fills Entire Space Under The House
Kitchen
- Eat-In Kitchen
- Double Oven
- Gas Oven or Range
- Microwave
- Dishwasher
- Kitchen Island
- Disposal
Flooring
- Carpet
- Luxury Vinyl Tile
Bedrooms and Bathrooms
- 5 Bedrooms
- Main Floor Bedroom
- Double Master Bedroom
- Walk-In Closet
- Jack-and-Jill Bathroom
- Primary bathroom on main floor
- Bathtub and Shower Combination in Primary Bathroom
Laundry
- Laundry on upper level
- Washer and Dryer Hookup
Eco-Friendly Details
- Energy-Efficient HVAC
- Energy-Efficient Thermostat
Outdoor Features
- River Nearby
- Patio
Schools
- Grandview Elementary School
- Windsor Middle School
- Windsor High School
Utilities
- Humidity Control
- Forced Air Zoned Heating and Cooling System
- High Speed Internet
- Satellite Dish
- Cable TV Available
Listing and Financial Details
- Assessor Parcel Number R8975724
Community Details
Overview
- No Home Owners Association
- Association fees include common amenities, management, utilities
- Built by Bridgewater Homes
- Prairie Song Subdivision
Recreation
- Community Playground
- Park
- Hiking Trails
Map
Home Values in the Area
Average Home Value in this Area
Property History
| Date | Event | Price | Change | Sq Ft Price |
|---|---|---|---|---|
| 04/09/2025 04/09/25 | Sold | $1,025,000 | -1.4% | $331 / Sq Ft |
| 03/10/2025 03/10/25 | Pending | -- | -- | -- |
| 03/05/2025 03/05/25 | Price Changed | $1,039,990 | -0.5% | $336 / Sq Ft |
| 01/24/2025 01/24/25 | Price Changed | $1,044,990 | -0.5% | $338 / Sq Ft |
| 10/30/2024 10/30/24 | Price Changed | $1,049,990 | 0.0% | $339 / Sq Ft |
| 09/05/2024 09/05/24 | For Sale | $1,050,000 | -- | $339 / Sq Ft |
Tax History
| Year | Tax Paid | Tax Assessment Tax Assessment Total Assessment is a certain percentage of the fair market value that is determined by local assessors to be the total taxable value of land and additions on the property. | Land | Improvement |
|---|---|---|---|---|
| 2024 | $365 | $6,270 | $6,270 | -- |
| 2023 | $365 | $2,840 | $2,840 | $0 |
| 2022 | $10 | $40 | $40 | $0 |
Mortgage History
| Date | Status | Loan Amount | Loan Type |
|---|---|---|---|
| Closed | $0 | Credit Line Revolving |
Similar Homes in Windsor, CO
Source: IRES MLS
MLS Number: 1017945
APN: R8975724
- 1054 Kendalbrook Dr
- 902 Maplebrook Dr
- 620 Cornerstone Dr
- 713 Columbine Dr
- 772 Lilac Dr
- 17 Orchid Ct
- 800 2nd St
- 221 Chestnut St Unit 3
- 707 3rd St
- 318 Chestnut St
- 116 Walnut St
- 101 Main St
- 39370 County Road 19
- 35946 Colorado 257
- 1101 Glacier Ct
- 124 Beacon Way
- 1288 Lake Cir Unit 12A
- 135 Beacon Way
- 161 Beacon Way
- 6463 Colorado 392
