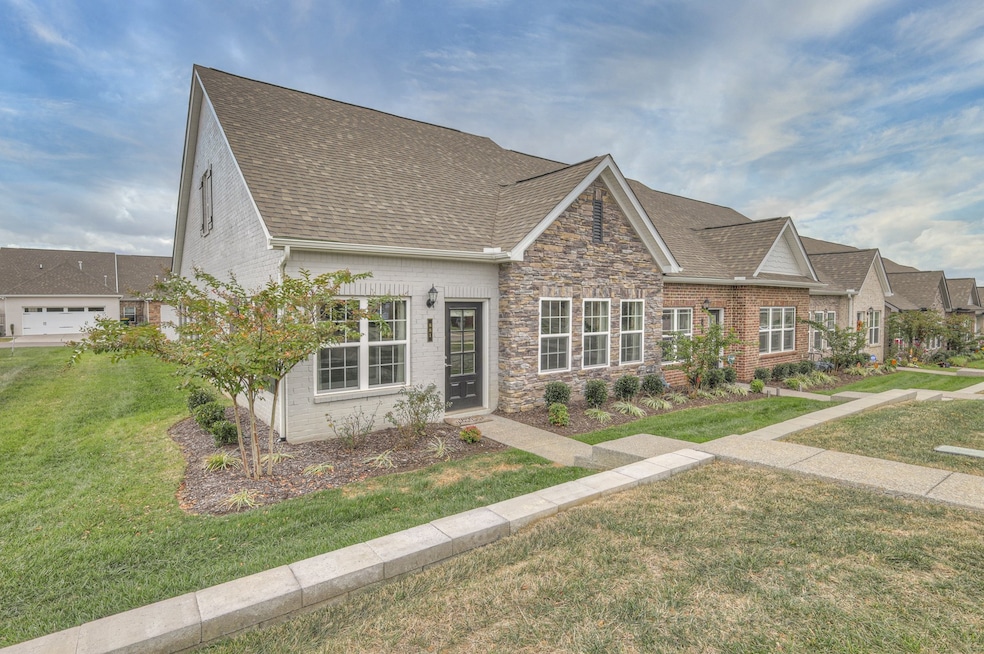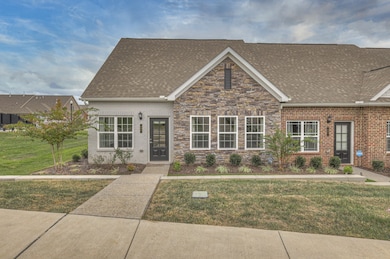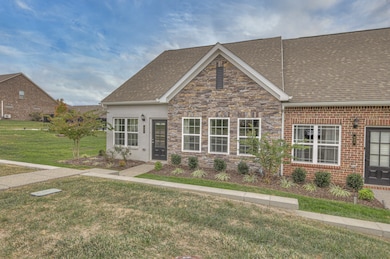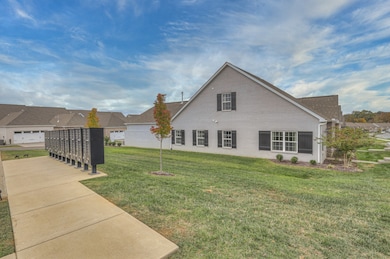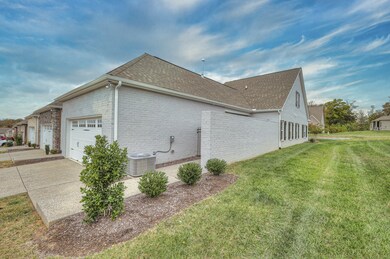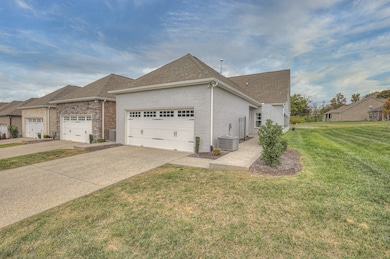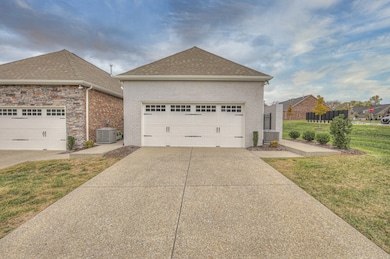
881 Meadowcrest Way Lebanon, TN 37090
Estimated payment $2,996/month
Highlights
- Fitness Center
- Community Pool
- Cooling Available
- Clubhouse
- Walk-In Closet
- Patio
About This Home
**FORMER MODEL HOME** In Stonebridge** The Everleigh Cottage is now available!! 2 bedrooms 2 bathrooms on first floor with 3rd bed/bonus room and 3rd full bathroom upstairs, Private Courtyard, Upgraded cabinets, Hardwood on first floor main areas, Tile shower in owner's bathroom. Lots of upgrades, and pre-wired for alarm system. All appliances are included: Gas Stove, microwave, dishwasher, refrigerator, washer and dryer!! This home has never been lived in! Stonebridge Amenities include: Jr Olympic Pool, Clubhouse, Playground, walking trails, and fitness center. Close to I 40 and the airport, in between Lebanon and Mt Juliet. Buyers to verify all pertinent information. Property sold as-is.
Home Details
Home Type
- Single Family
Est. Annual Taxes
- $3,071
Year Built
- Built in 2022
Lot Details
- 9,583 Sq Ft Lot
- Zero Lot Line
HOA Fees
- $368 Monthly HOA Fees
Parking
- 2 Car Garage
- Alley Access
Home Design
- Brick Exterior Construction
- Slab Foundation
- Shingle Roof
Interior Spaces
- 1,910 Sq Ft Home
- Property has 2 Levels
- Ceiling Fan
- ENERGY STAR Qualified Windows
- Interior Storage Closet
- Carpet
Kitchen
- Microwave
- Dishwasher
- Disposal
Bedrooms and Bathrooms
- 3 Bedrooms | 2 Main Level Bedrooms
- Walk-In Closet
- 3 Full Bathrooms
Laundry
- Dryer
- Washer
Home Security
- Home Security System
- Smart Locks
- Fire and Smoke Detector
Outdoor Features
- Patio
Schools
- Castle Heights Elementary School
- Winfree Bryant Middle School
- Lebanon High School
Utilities
- Cooling Available
- Central Heating
- Heating System Uses Natural Gas
- Underground Utilities
Listing and Financial Details
- Assessor Parcel Number 079D H 05400 000
Community Details
Overview
- $400 One-Time Secondary Association Fee
- Association fees include exterior maintenance, ground maintenance, insurance, recreation facilities
- Westside Stonebridge Ph32b Subdivision
Amenities
- Clubhouse
Recreation
- Community Playground
- Fitness Center
- Community Pool
- Trails
Map
Home Values in the Area
Average Home Value in this Area
Tax History
| Year | Tax Paid | Tax Assessment Tax Assessment Total Assessment is a certain percentage of the fair market value that is determined by local assessors to be the total taxable value of land and additions on the property. | Land | Improvement |
|---|---|---|---|---|
| 2024 | $1,784 | $80,875 | $15,000 | $65,875 |
| 2022 | $900 | $40,800 | $15,000 | $25,800 |
| 2021 | $1,180 | $15,300 | $15,000 | $300 |
Property History
| Date | Event | Price | Change | Sq Ft Price |
|---|---|---|---|---|
| 01/28/2025 01/28/25 | For Sale | $424,990 | -- | $223 / Sq Ft |
Similar Homes in Lebanon, TN
Source: Realtracs
MLS Number: 2784384
APN: 095079D H 05400
- 1522 Cedarbrooke Ln
- 1528 Cedarbrooke Ln
- 1515 Cedarbrooke Ln
- 1513 Cedarbrooke Ln
- 1509 Cedarbrooke Ln
- 913 Meadowcrest Way
- 915 Meadowcrest Way
- 1553 Cedarbrooke Ln
- 10 Misty Ct
- 1566 Cedarbrooke Ln
- 937 Meadowcrest Way
- 1355 Whispering Oaks Dr
- 930 Meadowcrest Way
- 1593 Cedarbrooke Ln
- 932 Meadowcrest Way
- 1583 Cedarbrooke Ln
- 735 Shady Stone Way
- 1008 Waterstone Dr
- 1629 Summit Ridge
- 720 Shady Stone Way
