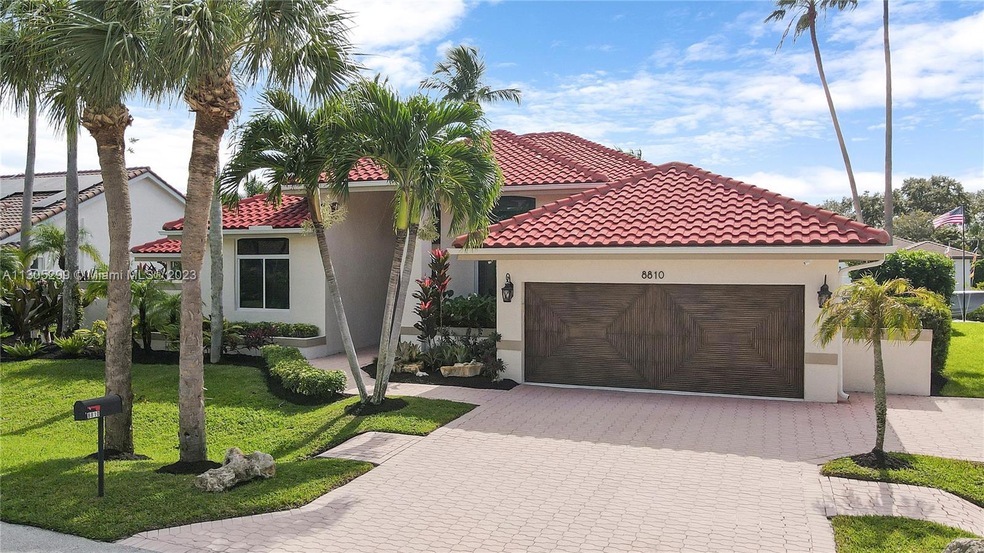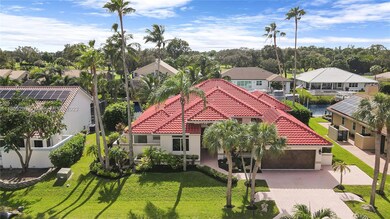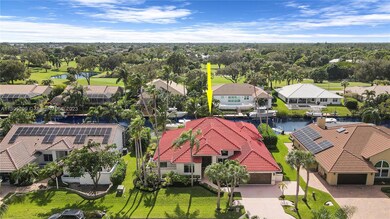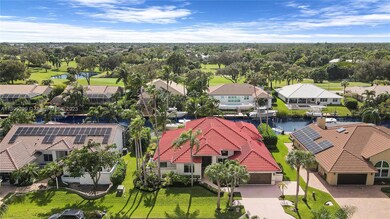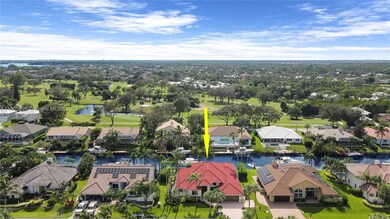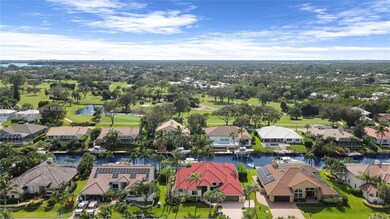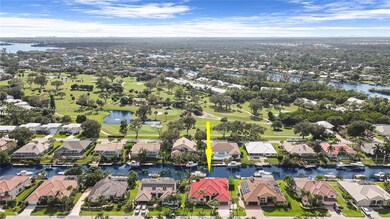
8810 SE Water Oak Place Jupiter, FL 33469
Highlights
- Property has ocean access
- Deeded Boat Dock
- Fitness Center
- South Fork High School Rated A-
- Boat Lift
- Concrete Pool
About This Home
As of October 2024This beautifully updated waterfront home located in the sought after Gated Community of North Passage boasts over 2700 Sq Ft of Living Space. As you enter the gracious double door entry into the Foyer your eyes will be immediately drawn to the Sunny South Facing Outdoor Pool area and beyond to the Dock and Waterway. The soaring 15ft ceilings throughout the Formal Living and Dining area give you the feeling of grand Florida living at its best. A well appointed chefs kitchen, breakfast area and family room allow for separate entertaining all with wonderful windows and sliders leading out to the covered and open pool area complete with outdoor kitchen with a wood burning pizza oven and gas grill. The primary suite and luxe bath are bright and inviting. 2 Guest suites offer privacy. Must See!
Home Details
Home Type
- Single Family
Est. Annual Taxes
- $17,641
Year Built
- Built in 1990
Lot Details
- 0.31 Acre Lot
- 95 Ft Wide Lot
- Home fronts a canal
- North Facing Home
- Fenced
- Property is zoned RM-5
HOA Fees
- $223 Monthly HOA Fees
Parking
- 2 Car Attached Garage
- Electric Vehicle Home Charger
- Automatic Garage Door Opener
- Driveway
- Paver Block
- Open Parking
- Golf Cart Parking
Property Views
- Canal
- Pool
Home Design
- Ranch Style House
- Mediterranean Architecture
- Barrel Roof Shape
- Slab Foundation
- Concrete Block And Stucco Construction
Interior Spaces
- 2,710 Sq Ft Home
- Furniture for Sale
- Vaulted Ceiling
- Ceiling Fan
- Blinds
- Open Floorplan
Kitchen
- Breakfast Area or Nook
- Built-In Oven
- Microwave
- Dishwasher
- Snack Bar or Counter
- Disposal
Flooring
- Carpet
- Tile
Bedrooms and Bathrooms
- 3 Bedrooms
- Sitting Area In Primary Bedroom
- Split Bedroom Floorplan
- Walk-In Closet
- 3 Full Bathrooms
- Dual Sinks
- Bathtub
- Shower Only in Primary Bathroom
Laundry
- Laundry in Utility Room
- Dryer
- Washer
- Laundry Tub
Home Security
- High Impact Windows
- Fire and Smoke Detector
Pool
- Concrete Pool
- Heated In Ground Pool
- Outdoor Shower
Outdoor Features
- Property has ocean access
- Boat Lift
- Deeded Boat Dock
- Deck
- Patio
- Outdoor Grill
Utilities
- Humidity Control
- Central Heating and Cooling System
- Heat Pump System
- Electric Water Heater
Listing and Financial Details
- Assessor Parcel Number 224042019000006407
Community Details
Overview
- North Passage Plat No 1 Subdivision
- Mandatory home owners association
- Maintained Community
- The community has rules related to building or community restrictions
Amenities
- Clubhouse
Recreation
- Tennis Courts
- Fitness Center
- Community Pool
Security
- Resident Manager or Management On Site
- Gated Community
Map
Home Values in the Area
Average Home Value in this Area
Property History
| Date | Event | Price | Change | Sq Ft Price |
|---|---|---|---|---|
| 10/31/2024 10/31/24 | Sold | $1,800,000 | -8.9% | $664 / Sq Ft |
| 09/29/2024 09/29/24 | Pending | -- | -- | -- |
| 06/28/2024 06/28/24 | Price Changed | $1,974,900 | -1.3% | $729 / Sq Ft |
| 04/12/2024 04/12/24 | Price Changed | $1,999,900 | -4.8% | $738 / Sq Ft |
| 03/27/2024 03/27/24 | Price Changed | $2,099,999 | -1.2% | $775 / Sq Ft |
| 03/18/2024 03/18/24 | Price Changed | $2,125,000 | -1.2% | $784 / Sq Ft |
| 03/03/2024 03/03/24 | Price Changed | $2,150,000 | -1.9% | $793 / Sq Ft |
| 03/01/2024 03/01/24 | For Sale | $2,192,500 | +21.8% | $809 / Sq Ft |
| 02/29/2024 02/29/24 | Off Market | $1,800,000 | -- | -- |
| 01/30/2024 01/30/24 | Price Changed | $2,192,500 | -0.3% | $809 / Sq Ft |
| 01/16/2024 01/16/24 | Price Changed | $2,200,000 | -0.4% | $812 / Sq Ft |
| 01/05/2024 01/05/24 | Price Changed | $2,209,000 | -0.5% | $815 / Sq Ft |
| 12/18/2023 12/18/23 | Price Changed | $2,219,900 | -0.4% | $819 / Sq Ft |
| 09/29/2023 09/29/23 | For Sale | $2,229,900 | +23.9% | $823 / Sq Ft |
| 07/17/2023 07/17/23 | Off Market | $1,800,000 | -- | -- |
| 07/01/2023 07/01/23 | Price Changed | $2,229,900 | -0.5% | $823 / Sq Ft |
| 05/02/2023 05/02/23 | Price Changed | $2,240,000 | -7.4% | $827 / Sq Ft |
| 04/25/2023 04/25/23 | Price Changed | $2,419,900 | -0.2% | $893 / Sq Ft |
| 04/03/2023 04/03/23 | Price Changed | $2,424,900 | -1.0% | $895 / Sq Ft |
| 01/23/2023 01/23/23 | Price Changed | $2,449,900 | -2.0% | $904 / Sq Ft |
| 12/02/2022 12/02/22 | Price Changed | $2,499,900 | -9.1% | $922 / Sq Ft |
| 11/19/2022 11/19/22 | For Sale | $2,750,000 | +205.6% | $1,015 / Sq Ft |
| 10/26/2015 10/26/15 | Sold | $900,000 | -8.1% | $332 / Sq Ft |
| 09/26/2015 09/26/15 | Pending | -- | -- | -- |
| 08/27/2015 08/27/15 | For Sale | $979,000 | +78.0% | $361 / Sq Ft |
| 03/30/2015 03/30/15 | Sold | $550,000 | -7.3% | $203 / Sq Ft |
| 02/28/2015 02/28/15 | Pending | -- | -- | -- |
| 01/29/2015 01/29/15 | For Sale | $593,500 | -- | $219 / Sq Ft |
Tax History
| Year | Tax Paid | Tax Assessment Tax Assessment Total Assessment is a certain percentage of the fair market value that is determined by local assessors to be the total taxable value of land and additions on the property. | Land | Improvement |
|---|---|---|---|---|
| 2024 | $23,059 | $1,135,289 | -- | -- |
| 2023 | $23,059 | $1,032,081 | $0 | $0 |
| 2022 | $17,641 | $938,256 | $0 | $0 |
| 2021 | $15,145 | $852,960 | $475,000 | $377,960 |
| 2020 | $14,423 | $808,610 | $465,000 | $343,610 |
| 2019 | $14,403 | $797,570 | $450,000 | $347,570 |
| 2018 | $13,231 | $735,270 | $410,000 | $325,270 |
| 2017 | $12,104 | $730,740 | $430,000 | $300,740 |
| 2016 | $11,275 | $645,380 | $360,000 | $285,380 |
| 2015 | $9,118 | $564,120 | $300,000 | $264,120 |
| 2014 | $9,118 | $537,930 | $300,000 | $237,930 |
Mortgage History
| Date | Status | Loan Amount | Loan Type |
|---|---|---|---|
| Previous Owner | $945,000 | Purchase Money Mortgage | |
| Previous Owner | $532,000 | Purchase Money Mortgage | |
| Previous Owner | $100,000 | Credit Line Revolving | |
| Previous Owner | $336,000 | New Conventional | |
| Previous Owner | $200,000 | New Conventional | |
| Closed | $99,700 | No Value Available |
Deed History
| Date | Type | Sale Price | Title Company |
|---|---|---|---|
| Warranty Deed | $1,800,000 | Trident Title | |
| Warranty Deed | $900,000 | Attorney | |
| Special Warranty Deed | $550,000 | Stewart Title Company | |
| Trustee Deed | $452,000 | None Available | |
| Corporate Deed | $665,000 | Commerce Title Company | |
| Warranty Deed | $692,500 | Commerce Title Company | |
| Warranty Deed | $425,000 | -- |
Similar Homes in Jupiter, FL
Source: MIAMI REALTORS® MLS
MLS Number: A11305299
APN: 22-40-42-019-000-00640-7
- 140 Water Pointe Place Unit 14
- 8864 SE Water Oak Place
- 8765 SE Riverfront Terrace
- 8849 SE Riverfront Terrace
- 8726 SE Riverfront Terrace
- 8918 SE Riverfront Terrace
- 8949 SE Riverfront Terrace
- 8575 SE Water Oak Place
- 18570 SE Wood Haven Ln Unit E
- 18520 SE Wood Haven Ln Unit L
- 9230 SE Riverfront Terrace Unit G
- 18460 SE Wood Haven Ln Unit D
- 18520 SE Wood Haven Ln Unit I
- 18449 SE Wood Haven Ln Unit D
- 18390 SE Wood Haven Ln Unit D
- 18479 SE Wood Haven Ln Unit E
- 18419 SE Wood Haven Ln Unit E
- 18380 SE Wood Haven Ln Unit B
- 18430 SE Wood Haven Ln Unit J
- 9125 SE Deerberry Place
