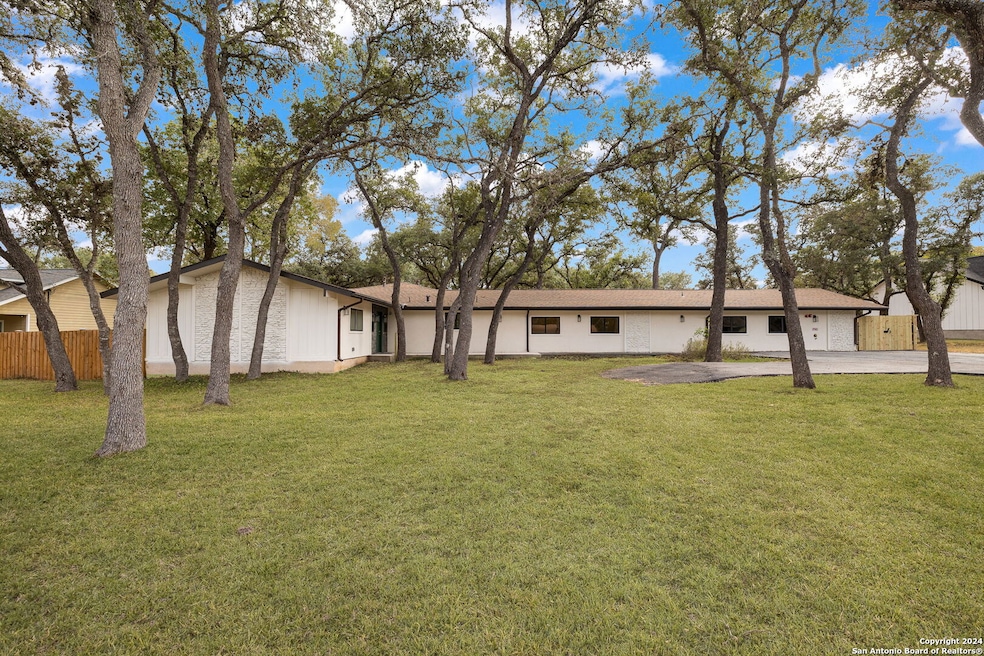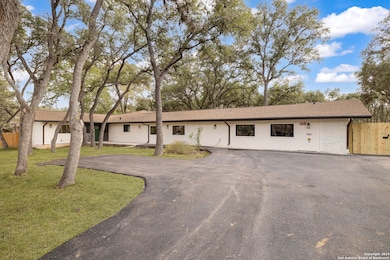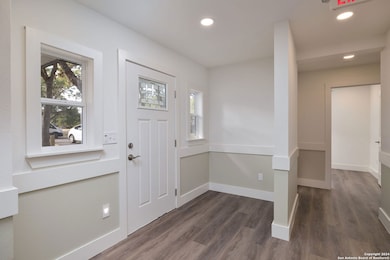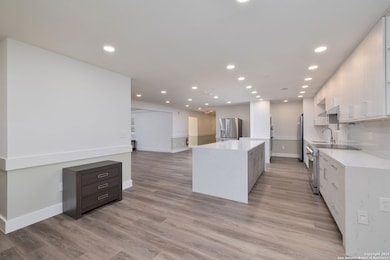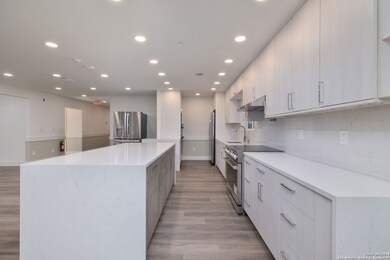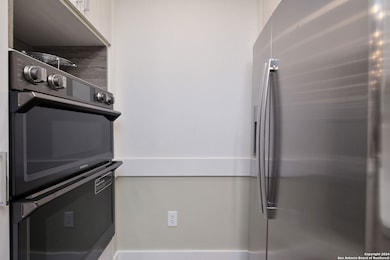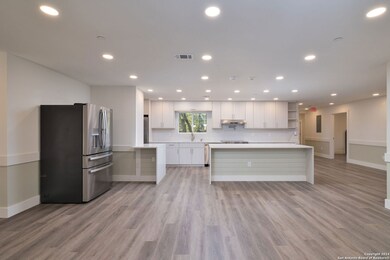
8810 Tonkawa Trail San Antonio, TX 78255
Cross Mountain NeighborhoodEstimated payment $9,039/month
Highlights
- 0.81 Acre Lot
- Custom Closet System
- Outdoor Kitchen
- Dr. Sara B. McAndrew Elementary School Rated A-
- Mature Trees
- Solid Surface Countertops
About This Home
Welcome to this beautifully designed 9 bedroom 4 and a half bath home, nestled on a spacious, wooded lot in a quiet neighborhood in the suburbs of San Antonio. Thoughtfully arranged for comfort and privacy, it's ideal for use as an assisted living facility or multi-generational family living. The layout features two separate wings. One wing offers three bedrooms and two baths with accessibility features for family living. The other wing includes six bedrooms and two and a half baths, all designed with elderly care and accessibility in mind, ensuring privacy and independence for everyone. The open floor plan connects bright living spaces, with large windows bringing in natural light. High-end finishes include Euro-style cabinets, a double oven, and two refrigerators-perfect for hosting or managing daily needs. Residential Fire Sprinkler Systems was inspected and approved my Fire department. Outside, the wooded backyard offers a tranquil retreat with a covered patio and a fully equipped outdoor kitchen, ideal for gatherings or quiet relaxation. This home's thoughtful design, premium features, and peaceful setting make it a rare find. Schedule a tour today to see all it has to offer!
Listing Agent
Eva Varga
eXp Realty
Home Details
Home Type
- Single Family
Est. Annual Taxes
- $8,003
Year Built
- Built in 1965
Lot Details
- 0.81 Acre Lot
- Chain Link Fence
- Level Lot
- Sprinkler System
- Mature Trees
Home Design
- Brick Exterior Construction
- Slab Foundation
- Composition Roof
- Roof Vent Fans
- Stucco
Interior Spaces
- 3,850 Sq Ft Home
- Property has 1 Level
- Ceiling Fan
- Double Pane Windows
- Window Treatments
- Combination Dining and Living Room
- Ceramic Tile Flooring
- Attic Fan
Kitchen
- Walk-In Pantry
- Double Oven
- Stove
- Dishwasher
- Solid Surface Countertops
Bedrooms and Bathrooms
- 9 Bedrooms
- Custom Closet System
- Walk-In Closet
Laundry
- Laundry Room
- Washer Hookup
Home Security
- Carbon Monoxide Detectors
- Fire and Smoke Detector
Parking
- Side or Rear Entrance to Parking
- Driveway Level
Accessible Home Design
- Handicap Shower
- Low Bathroom Mirrors
- Grab Bar In Bathroom
- Wheelchair Height Shelves
- Wheelchair Height Mailbox
- Lowered Light Switches
- Low Closet Rods
- Lower Fixtures
- Wheelchair Adaptable
- Customized Wheelchair Accessible
- Doors swing in
- Doors with lever handles
- Doors are 32 inches wide or more
- Entry Slope Less Than 1 Foot
- No Carpet
Outdoor Features
- Covered patio or porch
- Outdoor Kitchen
- Outdoor Grill
Additional Homes
- Dwelling with Separate Living Area
Schools
- Mcandrew Elementary School
- Rawlinson Middle School
- Clark High School
Utilities
- Central Heating and Cooling System
- Programmable Thermostat
- Tankless Water Heater
- Water Softener is Owned
Community Details
- Stagecoach Hills Subdivision
Listing and Financial Details
- Legal Lot and Block 8 / 5
- Assessor Parcel Number 047040060080
- Seller Concessions Not Offered
Map
Home Values in the Area
Average Home Value in this Area
Tax History
| Year | Tax Paid | Tax Assessment Tax Assessment Total Assessment is a certain percentage of the fair market value that is determined by local assessors to be the total taxable value of land and additions on the property. | Land | Improvement |
|---|---|---|---|---|
| 2023 | $8,354 | $443,430 | $103,770 | $339,660 |
| 2022 | $5,977 | $301,048 | $62,970 | $341,340 |
| 2021 | $5,638 | $273,680 | $54,760 | $218,920 |
| 2020 | $5,266 | $250,230 | $30,510 | $219,720 |
| 2019 | $5,353 | $245,908 | $30,510 | $219,720 |
| 2018 | $4,867 | $223,553 | $31,390 | $193,030 |
| 2017 | $4,439 | $203,230 | $31,390 | $171,840 |
| 2016 | $4,572 | $209,330 | $31,400 | $180,080 |
| 2015 | $1,847 | $190,300 | $31,400 | $158,900 |
| 2014 | $1,847 | $181,984 | $0 | $0 |
Property History
| Date | Event | Price | Change | Sq Ft Price |
|---|---|---|---|---|
| 10/22/2024 10/22/24 | For Sale | $1,500,000 | +252.9% | $390 / Sq Ft |
| 03/08/2023 03/08/23 | Off Market | -- | -- | -- |
| 12/07/2022 12/07/22 | Sold | -- | -- | -- |
| 09/16/2022 09/16/22 | Pending | -- | -- | -- |
| 09/02/2022 09/02/22 | For Sale | $425,000 | -- | $150 / Sq Ft |
Similar Homes in San Antonio, TX
Source: San Antonio Board of REALTORS®
MLS Number: 1817842
APN: 04704-006-0080
- 8818 Apache Trail
- 24523 Alamosa Falls
- 8502 Cap Rock View
- 25018 Seal Cove
- 8506 Driftwood Hill
- 23910 N Line Camp St
- 24430 Walnut Pass
- 24710 Cloudy Creek
- 24714 Cloudy Creek
- 25002 Shuman Creek
- 8503 Silent Creek
- 25018 Kiowa Creek
- 25047 Kiowa Creek
- 25430 River Ranch
- 8714 Silver Rock
- 11212 Kendall Canyon
- 11010 Nina Ridge
- 11107 Kendall Canyon
- 23057 Juliette Ridge
- 11122 Kendall Canyon
