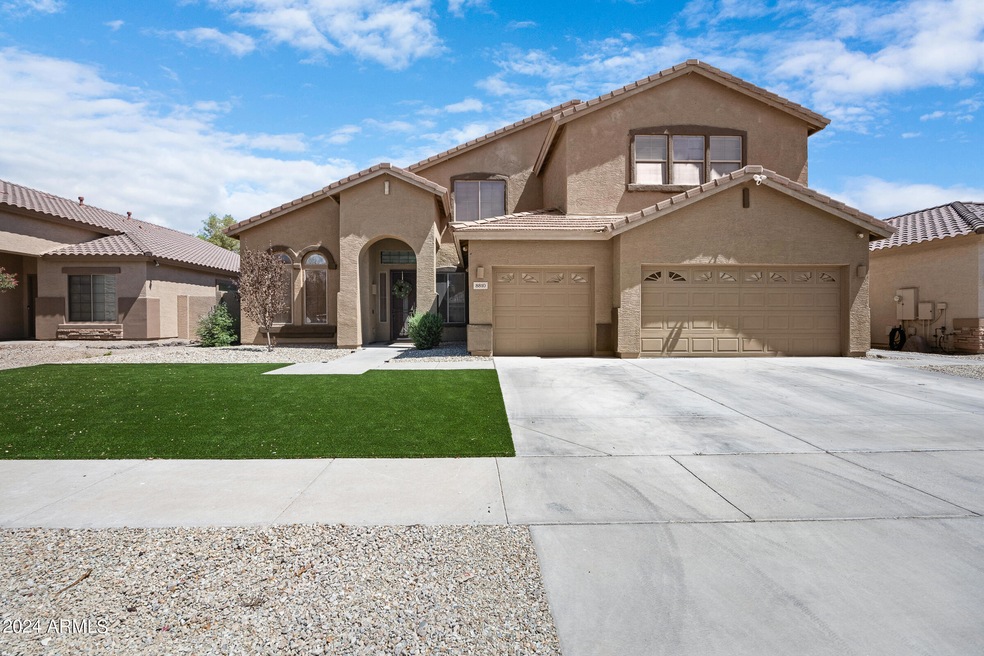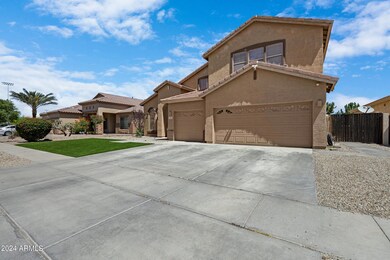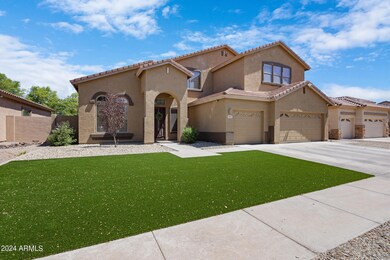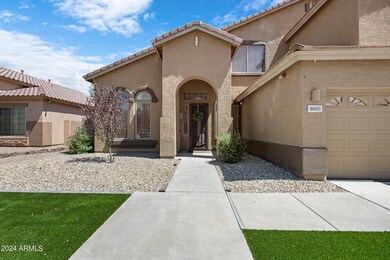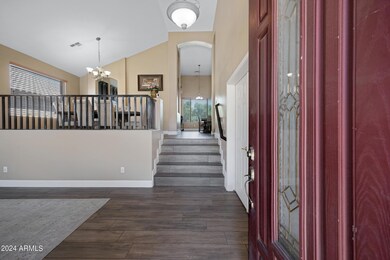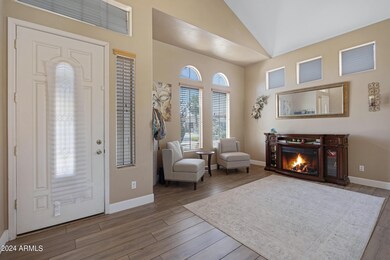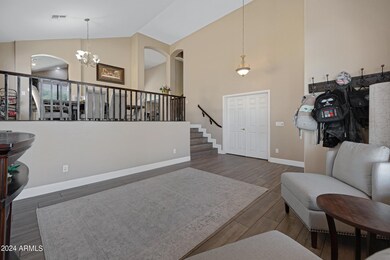
8810 W Carole Ln Glendale, AZ 85305
5
Beds
3
Baths
3,610
Sq Ft
0.25
Acres
Highlights
- RV Gated
- Gazebo
- Eat-In Kitchen
- Vaulted Ceiling
- Cul-De-Sac
- Dual Vanity Sinks in Primary Bathroom
About This Home
As of November 2024Welcome! The perfect home for a family! This beautifully upgraded home is ready for you to make your own. Freshly landscaped in 2023, front and back. Making it easy for you to maintain! Location is perfect! Near WestGate entertainment and the future VAI resort. Invest into your home!
Home Details
Home Type
- Single Family
Est. Annual Taxes
- $2,217
Year Built
- Built in 2004
Lot Details
- 0.25 Acre Lot
- Cul-De-Sac
- Block Wall Fence
- Artificial Turf
HOA Fees
- $84 Monthly HOA Fees
Parking
- 2 Open Parking Spaces
- 3 Car Garage
- RV Gated
Home Design
- Wood Frame Construction
- Tile Roof
- Stucco
Interior Spaces
- 3,610 Sq Ft Home
- 1-Story Property
- Vaulted Ceiling
- Family Room with Fireplace
Kitchen
- Kitchen Updated in 2023
- Eat-In Kitchen
Flooring
- Floors Updated in 2023
- Tile Flooring
Bedrooms and Bathrooms
- 5 Bedrooms
- Bathroom Updated in 2023
- Primary Bathroom is a Full Bathroom
- 3 Bathrooms
- Dual Vanity Sinks in Primary Bathroom
Outdoor Features
- Patio
- Gazebo
- Built-In Barbecue
Schools
- Cotton Boll Elementary And Middle School
- Raymond S. Kellis High School
Utilities
- Refrigerated Cooling System
- Heating System Uses Natural Gas
Community Details
- Association fees include ground maintenance
- Rovey Farm Estates Association, Phone Number (480) 759-4945
- Built by Engle
- Rovey Farm Estates North Subdivision
Listing and Financial Details
- Tax Lot 158
- Assessor Parcel Number 142-28-178
Map
Create a Home Valuation Report for This Property
The Home Valuation Report is an in-depth analysis detailing your home's value as well as a comparison with similar homes in the area
Home Values in the Area
Average Home Value in this Area
Property History
| Date | Event | Price | Change | Sq Ft Price |
|---|---|---|---|---|
| 11/01/2024 11/01/24 | Sold | $640,000 | -0.8% | $177 / Sq Ft |
| 07/31/2024 07/31/24 | Pending | -- | -- | -- |
| 06/19/2024 06/19/24 | Price Changed | $645,000 | -0.8% | $179 / Sq Ft |
| 06/04/2024 06/04/24 | For Sale | $650,000 | +128.1% | $180 / Sq Ft |
| 08/05/2016 08/05/16 | Sold | $285,000 | -3.4% | $79 / Sq Ft |
| 06/24/2016 06/24/16 | Price Changed | $294,990 | 0.0% | $82 / Sq Ft |
| 05/27/2016 05/27/16 | Price Changed | $295,000 | -1.7% | $82 / Sq Ft |
| 05/10/2016 05/10/16 | For Sale | $300,000 | -- | $83 / Sq Ft |
Source: Arizona Regional Multiple Listing Service (ARMLS)
Tax History
| Year | Tax Paid | Tax Assessment Tax Assessment Total Assessment is a certain percentage of the fair market value that is determined by local assessors to be the total taxable value of land and additions on the property. | Land | Improvement |
|---|---|---|---|---|
| 2025 | $2,172 | $28,503 | -- | -- |
| 2024 | $2,217 | $27,146 | -- | -- |
| 2023 | $2,217 | $43,380 | $8,670 | $34,710 |
| 2022 | $2,197 | $33,320 | $6,660 | $26,660 |
| 2021 | $2,358 | $30,030 | $6,000 | $24,030 |
| 2020 | $2,393 | $30,680 | $6,130 | $24,550 |
| 2019 | $2,326 | $28,950 | $5,790 | $23,160 |
| 2018 | $2,272 | $26,900 | $5,380 | $21,520 |
| 2017 | $2,287 | $26,660 | $5,330 | $21,330 |
| 2016 | $2,273 | $25,380 | $5,070 | $20,310 |
| 2015 | $2,132 | $22,900 | $4,580 | $18,320 |
Source: Public Records
Mortgage History
| Date | Status | Loan Amount | Loan Type |
|---|---|---|---|
| Open | $539,427 | FHA | |
| Previous Owner | $372,405 | FHA | |
| Previous Owner | $14,060 | Second Mortgage Made To Cover Down Payment | |
| Previous Owner | $351,500 | New Conventional | |
| Previous Owner | $14,060 | Second Mortgage Made To Cover Down Payment | |
| Previous Owner | $275,488 | FHA | |
| Previous Owner | $259,600 | New Conventional |
Source: Public Records
Deed History
| Date | Type | Sale Price | Title Company |
|---|---|---|---|
| Warranty Deed | $640,000 | Driggs Title Agency | |
| Warranty Deed | -- | Driggs Title Agency Inc | |
| Interfamily Deed Transfer | -- | Pioneer Title Agency Inc | |
| Warranty Deed | $370,000 | Pioneer Title Agency Inc | |
| Warranty Deed | $285,000 | Grand Canyon Title Agency | |
| Warranty Deed | $324,549 | First American Title Ins Co | |
| Cash Sale Deed | $1,147,056 | -- |
Source: Public Records
Similar Homes in Glendale, AZ
Source: Arizona Regional Multiple Listing Service (ARMLS)
MLS Number: 6714182
APN: 142-28-178
Nearby Homes
- 8804 W Vista Ave
- 8723 W Vista Ave
- 8773 W Hayward Ave
- 8775 W Lane Ave
- 8605 W Carole Ln
- 8858 W Northview Ave
- 8855 W Northview Ave
- 7311 N 90th Ave
- 8908 W Loma Ln
- 8741 W Manzanita Dr
- 7210 N 86th Ln
- 7214 N 88th Ln
- 8735 W Royal Palm Rd
- 7252 N 90th Ln
- 7056 N 85th Ave
- 9003 W Griswold Rd
- 8356 W Carole Ln
- 9019 W Griswold Rd
- 7537 N 83rd Dr
- 8761 W Las Palmaritas Dr
