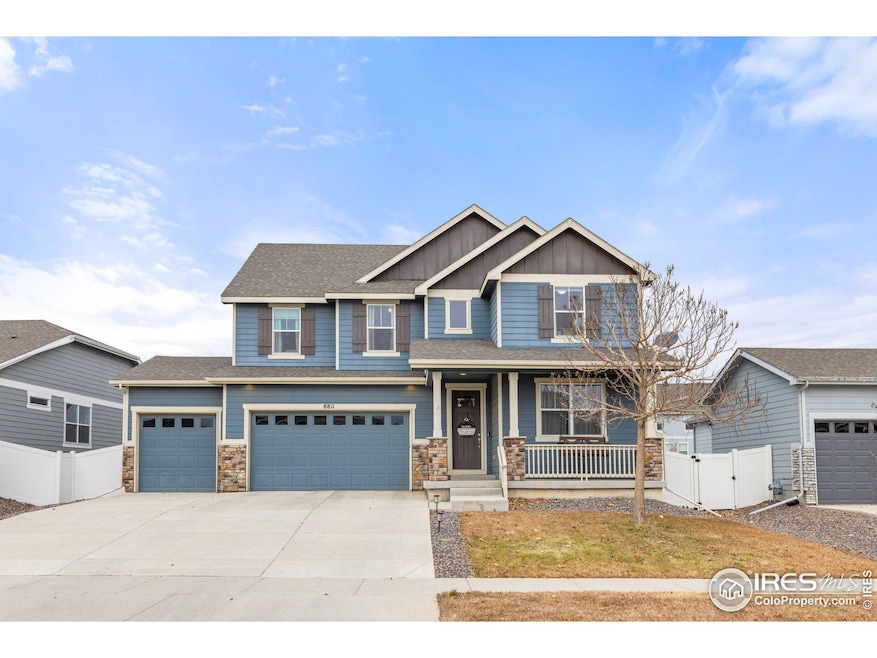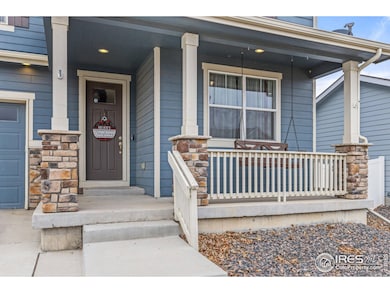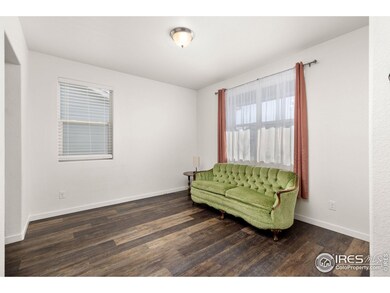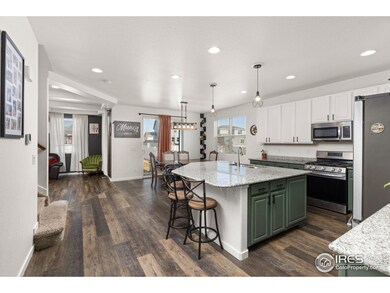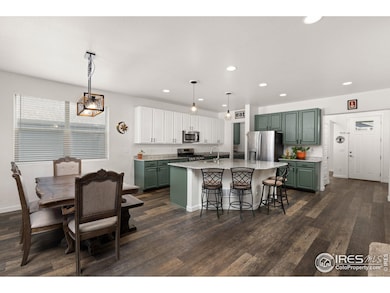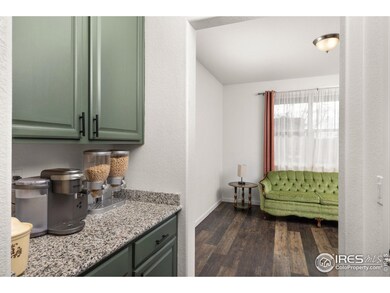
8811 15th St Greeley, CO 80634
Highlights
- Open Floorplan
- Balcony
- Eat-In Kitchen
- Hiking Trails
- 3 Car Attached Garage
- Walk-In Closet
About This Home
As of February 2025Welcome to your dream home in West Greeley! This property is conveniently located near the brand-new Two Rivers Marketplace, which will feature restaurants, coffee shops, and shopping. It offers an ideal location for commuting, with a short drive to downtown Greeley, Loveland, or Fort Collins, and easy access to Highway 34, I-25, and Highway 85. Situated in the Trails at Sheep Draw Community, this newer neighborhood boasts NO METRO TAX and is part of the Weld County RE-4 school district, with a nearby bus stop. Also 2 blocks from Hazelton Park! This spacious home features six bedrooms, making it perfect for a multi-generational family. The fully finished basement offers endless possibilities. Upon entering, you are greeted by a foyer leading to a front sitting/living room. The open floor plan is an entertainer's dream, complemented by a butler's pantry. The home features granite countertops throughout, a large kitchen island ideal for the home chef, and ample pantry storage. The expansive family room is filled with natural light from numerous large windows, making it perfect for gatherings. The unique ceiling in the living room adds a special touch to this home. Upstairs, you will find four bedrooms, including a grand primary suite with a five-piece ensuite and walk-in closet. The primary suite also includes a separate sitting area currently used as a second office space and a private balcony, perfect for morning coffee. The finished basement includes an additional living/recreation room, a full bathroom, and two large bedrooms. The large laundry room upstairs adds convenience to laundry day. This home also features an oversized three-car garage, providing protection for your vehicles and storage for your toys. The large 0.21-acre lot includes a spacious patio for outdoor entertaining and is fully fenced. 1 year Blue Ribbon Gold Home warranty included! This stunning home is ready for its new owners!
Home Details
Home Type
- Single Family
Est. Annual Taxes
- $2,911
Year Built
- Built in 2019
Lot Details
- 9,297 Sq Ft Lot
- Vinyl Fence
- Level Lot
- Sprinkler System
HOA Fees
- $25 Monthly HOA Fees
Parking
- 3 Car Attached Garage
- Garage Door Opener
Home Design
- Wood Frame Construction
- Composition Roof
Interior Spaces
- 3,826 Sq Ft Home
- 2-Story Property
- Open Floorplan
- Ceiling height of 9 feet or more
- Window Treatments
- Family Room
- Dining Room
- Basement Fills Entire Space Under The House
Kitchen
- Eat-In Kitchen
- Gas Oven or Range
- Microwave
- Dishwasher
- Kitchen Island
- Disposal
Flooring
- Carpet
- Luxury Vinyl Tile
Bedrooms and Bathrooms
- 6 Bedrooms
- Walk-In Closet
Laundry
- Laundry on upper level
- Washer and Dryer Hookup
Outdoor Features
- Balcony
- Patio
- Exterior Lighting
Schools
- Skyview Elementary School
- Severance Middle School
- Severance High School
Utilities
- Forced Air Heating and Cooling System
- High Speed Internet
- Cable TV Available
Listing and Financial Details
- Assessor Parcel Number R8953772
Community Details
Overview
- Built by Horizon View
- Trails At Sheep Draw Subdivision
Recreation
- Hiking Trails
Map
Home Values in the Area
Average Home Value in this Area
Property History
| Date | Event | Price | Change | Sq Ft Price |
|---|---|---|---|---|
| 02/07/2025 02/07/25 | Sold | $619,500 | -0.9% | $162 / Sq Ft |
| 01/03/2025 01/03/25 | Price Changed | $625,000 | -0.7% | $163 / Sq Ft |
| 12/27/2024 12/27/24 | Price Changed | $629,500 | -0.1% | $165 / Sq Ft |
| 12/10/2024 12/10/24 | For Sale | $630,000 | +37.5% | $165 / Sq Ft |
| 01/26/2020 01/26/20 | Off Market | $458,045 | -- | -- |
| 09/13/2019 09/13/19 | Sold | $458,045 | +7.5% | $118 / Sq Ft |
| 08/14/2019 08/14/19 | Pending | -- | -- | -- |
| 03/29/2019 03/29/19 | For Sale | $425,995 | -- | $110 / Sq Ft |
Tax History
| Year | Tax Paid | Tax Assessment Tax Assessment Total Assessment is a certain percentage of the fair market value that is determined by local assessors to be the total taxable value of land and additions on the property. | Land | Improvement |
|---|---|---|---|---|
| 2024 | $2,911 | $40,540 | $5,290 | $35,250 |
| 2023 | $2,911 | $40,930 | $5,340 | $35,590 |
| 2022 | $2,861 | $32,340 | $5,490 | $26,850 |
| 2021 | $2,648 | $33,270 | $5,650 | $27,620 |
| 2020 | $2,279 | $29,280 | $3,790 | $25,490 |
| 2019 | $789 | $10,240 | $10,240 | $0 |
| 2018 | $134 | $1,630 | $1,630 | $0 |
Mortgage History
| Date | Status | Loan Amount | Loan Type |
|---|---|---|---|
| Open | $588,525 | New Conventional | |
| Previous Owner | $250,000 | Credit Line Revolving | |
| Previous Owner | $96,081 | FHA | |
| Previous Owner | $389,041 | FHA | |
| Previous Owner | $391,991 | FHA |
Deed History
| Date | Type | Sale Price | Title Company |
|---|---|---|---|
| Special Warranty Deed | $619,500 | None Listed On Document | |
| Warranty Deed | $458,045 | Unified Title Company |
Similar Homes in Greeley, CO
Source: IRES MLS
MLS Number: 1023272
APN: R8953772
- 625 87th Ave
- 617 87th Ave
- 8819 16th St
- 626 85th Ave
- 8661 16th Street Rd
- 8612 13th St
- 8509 13th St
- 8439 13th Street Rd
- 1015 83rd - Lot 14 Ave Unit Lot 14
- 1015 83rd - Lot 15 Ave Unit Lot 15
- 1015 83rd - Lot 19 Ave Unit Lot 19
- 624 84th Avenue Ct
- 1015 83rd - Lot 17 Ave Unit Lot 17
- 635 86th Ave
- 627 86th Ave
- 715 86th Ave
- 703 86th Ave
- 631 86th Ave
- 707 86th Ave
- 1015 83rd - Tract B Ave Unit Tract B
