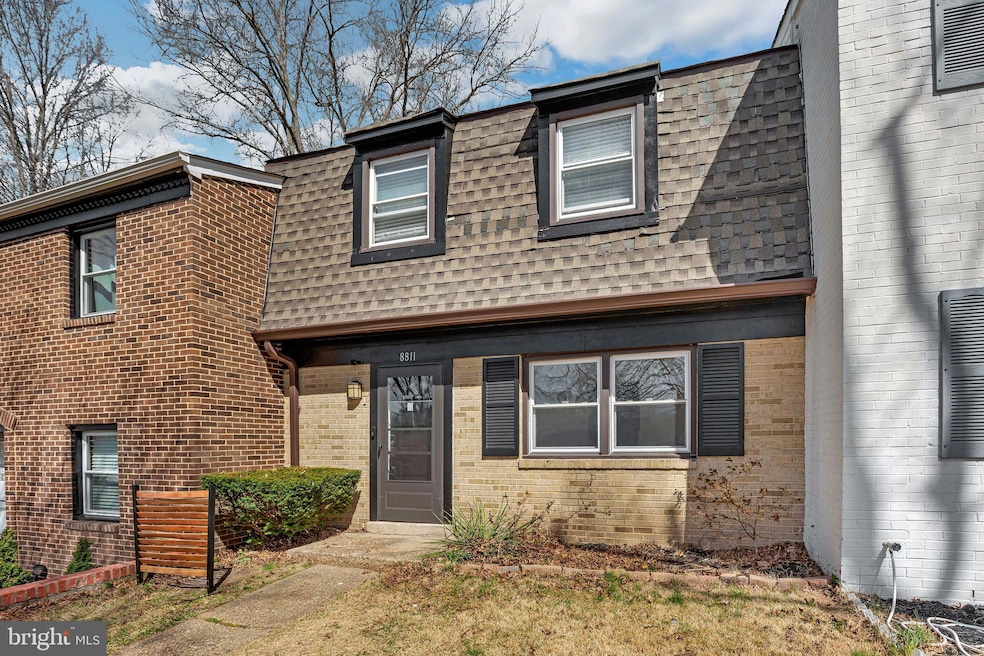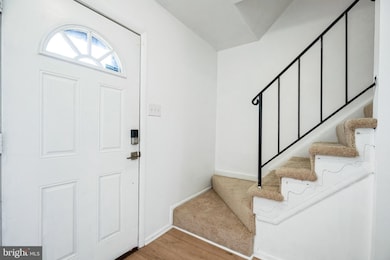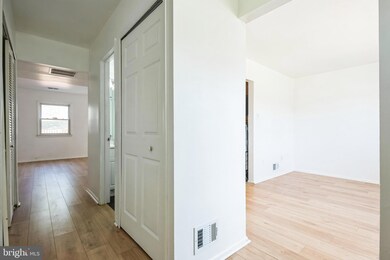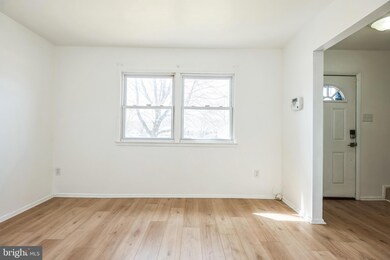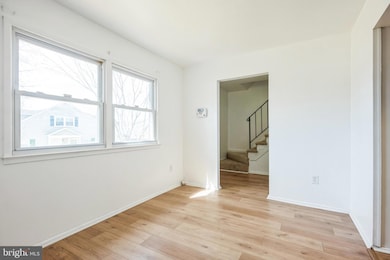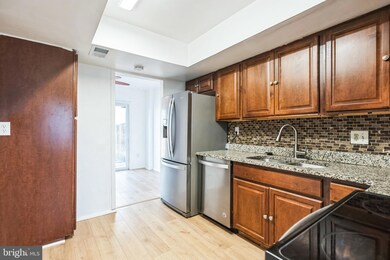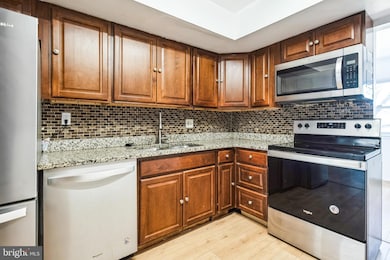
8811 Fairhaven Ave Upper Marlboro, MD 20772
Marlton NeighborhoodEstimated payment $2,235/month
Highlights
- Traditional Architecture
- Tennis Courts
- Central Heating and Cooling System
- Community Pool
About This Home
Step into comfort and convenience at 8811 Fairhaven Ave, a beautifully refreshed home ready for its next owner! Featuring brand-new carpet and flooring, fresh paint, and a functional layout, this home is the perfect opportunity for first-time buyers, downsizers, or savvy investors looking for a move-in-ready property.
The bright and welcoming living spaces offer a neutral canvas to make your own, while the updated flooring enhances durability and style. Situated in a quiet neighborhood with easy access to major commuter routes, shopping, dining, and entertainment, this home balances peaceful living with everyday convenience.
Don’t miss out on this affordable and well-maintained gem—schedule your private showing today!
Townhouse Details
Home Type
- Townhome
Est. Annual Taxes
- $3,596
Year Built
- Built in 1971
Lot Details
- 2,057 Sq Ft Lot
HOA Fees
- $75 Monthly HOA Fees
Home Design
- Traditional Architecture
- Slab Foundation
- Frame Construction
Interior Spaces
- 1,386 Sq Ft Home
- Property has 2 Levels
- Dishwasher
Bedrooms and Bathrooms
- 3 Main Level Bedrooms
Laundry
- Dryer
- Washer
Parking
- 2 Open Parking Spaces
- 2 Parking Spaces
- Parking Lot
Utilities
- Central Heating and Cooling System
- Electric Water Heater
Listing and Financial Details
- Tax Lot 77
- Assessor Parcel Number 17151780410
Community Details
Overview
- Association fees include common area maintenance, pool(s)
- Brandywine Station Townhouse Association
- Brandywine Country Subdivision
Recreation
- Tennis Courts
- Community Pool
Map
Home Values in the Area
Average Home Value in this Area
Tax History
| Year | Tax Paid | Tax Assessment Tax Assessment Total Assessment is a certain percentage of the fair market value that is determined by local assessors to be the total taxable value of land and additions on the property. | Land | Improvement |
|---|---|---|---|---|
| 2024 | $3,987 | $242,000 | $0 | $0 |
| 2023 | $3,537 | $211,800 | $0 | $0 |
| 2022 | $3,088 | $181,600 | $75,000 | $106,600 |
| 2021 | $3,088 | $181,600 | $75,000 | $106,600 |
| 2020 | $2,635 | $181,600 | $75,000 | $106,600 |
| 2019 | $2,665 | $186,100 | $100,000 | $86,100 |
| 2018 | $2,522 | $178,300 | $0 | $0 |
| 2017 | $2,439 | $170,500 | $0 | $0 |
| 2016 | -- | $162,700 | $0 | $0 |
| 2015 | $2,245 | $162,700 | $0 | $0 |
| 2014 | $2,245 | $162,700 | $0 | $0 |
Property History
| Date | Event | Price | Change | Sq Ft Price |
|---|---|---|---|---|
| 03/28/2025 03/28/25 | Pending | -- | -- | -- |
| 03/20/2025 03/20/25 | For Sale | $340,000 | +28.3% | $245 / Sq Ft |
| 03/08/2021 03/08/21 | Sold | $265,000 | 0.0% | $191 / Sq Ft |
| 01/20/2021 01/20/21 | Price Changed | $265,000 | 0.0% | $191 / Sq Ft |
| 01/20/2021 01/20/21 | For Sale | $265,000 | +6.0% | $191 / Sq Ft |
| 12/27/2020 12/27/20 | Pending | -- | -- | -- |
| 12/15/2020 12/15/20 | Price Changed | $250,000 | -1.9% | $180 / Sq Ft |
| 12/02/2020 12/02/20 | Price Changed | $254,900 | 0.0% | $184 / Sq Ft |
| 12/02/2020 12/02/20 | For Sale | $254,900 | -3.8% | $184 / Sq Ft |
| 10/19/2020 10/19/20 | Off Market | $265,000 | -- | -- |
| 10/06/2020 10/06/20 | For Sale | $239,900 | -9.5% | $173 / Sq Ft |
| 10/06/2020 10/06/20 | Off Market | $265,000 | -- | -- |
Deed History
| Date | Type | Sale Price | Title Company |
|---|---|---|---|
| Deed | $265,000 | Strategic Natl Ttl Group Llc | |
| Deed | $111,950 | -- | |
| Deed | $60,000 | -- |
Mortgage History
| Date | Status | Loan Amount | Loan Type |
|---|---|---|---|
| Open | $260,200 | FHA | |
| Previous Owner | $181,000 | Stand Alone Refi Refinance Of Original Loan | |
| Previous Owner | $156,000 | Stand Alone Refi Refinance Of Original Loan | |
| Previous Owner | $117,600 | Adjustable Rate Mortgage/ARM |
About the Listing Agent

Buying or selling a home is a big deal—and so is finding the right person to guide you through it. I’m Aisha Holmes, Associate Broker at RE/MAX Closers, and I’m here to help you navigate real estate with confidence, clarity, and just the right amount of calm.
I blend straight-talk with strategy, heart with hustle, and a whole lot of intention. Whether you're settling into your first place, saying goodbye to a family home, or exploring what’s next, I bring experience, empathy, and a
Aisha's Other Listings
Source: Bright MLS
MLS Number: MDPG2145426
APN: 15-1780410
- 12315 Wheeling Ave
- 9029 Florin Way
- 9083 Florin Way
- 9110 Midland Turn
- 8707 Community Square Ln
- 9109 Fairhaven Ave
- 12736 Wedgedale Ct
- 12720 Wedgedale Ct
- 12416 Dorsey Ln
- 8842 Great Gorge Way
- 12919 Marlton Center Dr
- 12909 Center Park Way
- 0 Trumps Hill Rd Unit MDPG2145194
- 0 Trumps Hill Rd Unit MDPG2125080
- 9207 Midland Turn
- 12117 Wheeling Ave
- 12458 Old Colony Dr
- 12810 Carousel Ct
- 0 Heathermore Blvd Unit MDPG2132402
- 11807 N Marlton Ave
