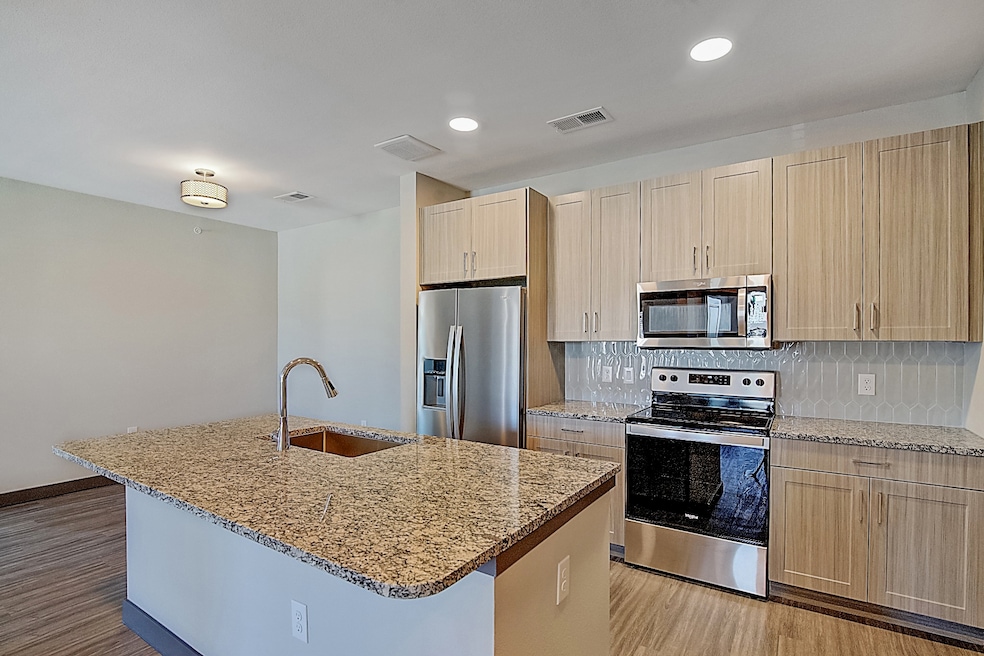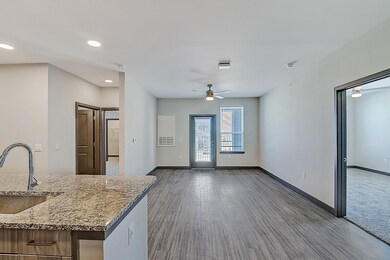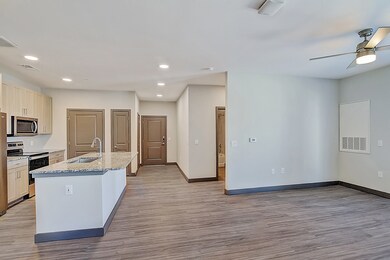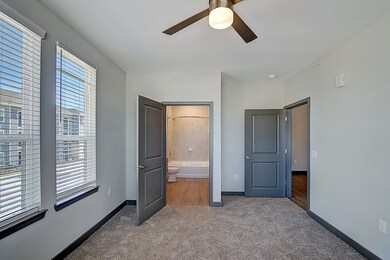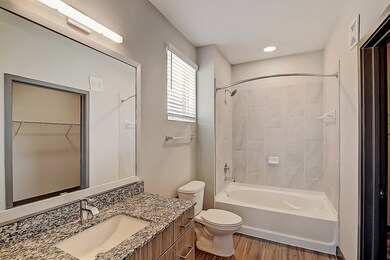8811 Fm 1464 Rd Unit 4311 Richmond, TX 77407
Grand Mission NeighborhoodHighlights
- New Construction
- Contemporary Architecture
- High Ceiling
- William B. Travis High School Rated A
- Wood Flooring
- Granite Countertops
About This Home
Live at the newest community in Richmond, Texas! Located just off FM 1464, this property is gorgeous with high ceilings, picture windows, wood plank floors, granite counters, and wood-grain cabinets. The neutral tones are warm and inviting. All kitchen appliances are stainless steel and a full size washer and dryer are included. Pets are welcome too! The community offers a fitness center and game room, and a pool is coming soon! Nearby conveniences include grocery at HEB and Kroger, dining at Red River Cantina, Waters Edge Bistro, and Crust Pizza, Coffee at Black Rock, and so much more! Zoned to Holly Elementary, Hodges Bend Middle, and George Bush High schools. Get into your brand new home that no one has ever lived in before! ASK ABOUT SPECIALS!
Condo Details
Home Type
- Condominium
Year Built
- Built in 2024 | New Construction
Home Design
- Contemporary Architecture
Interior Spaces
- 1,169 Sq Ft Home
- 1-Story Property
- High Ceiling
- Ceiling Fan
- Window Treatments
- Insulated Doors
- Family Room Off Kitchen
- Utility Room
- Home Gym
- Security Gate
Kitchen
- Electric Oven
- Electric Range
- Free-Standing Range
- Microwave
- Dishwasher
- Kitchen Island
- Granite Countertops
- Self-Closing Cabinet Doors
- Disposal
Flooring
- Wood
- Carpet
Bedrooms and Bathrooms
- 2 Bedrooms
- 2 Full Bathrooms
- Bathtub with Shower
Laundry
- Dryer
- Washer
Parking
- Additional Parking
- Unassigned Parking
- Controlled Entrance
Eco-Friendly Details
- Energy-Efficient Windows with Low Emissivity
- Energy-Efficient Doors
- Energy-Efficient Thermostat
Schools
- Holley Elementary School
- Hodges Bend Middle School
- Bush High School
Utilities
- Central Heating and Cooling System
- Programmable Thermostat
- Cable TV Available
Additional Features
- Balcony
- Property is Fully Fenced
Listing and Financial Details
- Property Available on 2/15/25
- Long Term Lease
Community Details
Overview
- Greystar Association
- Mid-Rise Condominium
- Mission Trace Subdivision
Recreation
- Community Pool
Pet Policy
- Pets Allowed
- Pet Deposit Required
Security
- Card or Code Access
- Fire and Smoke Detector
Map
Source: Houston Association of REALTORS®
MLS Number: 84432863
- 9622 Buttercup Breeze Ln
- 9614 Buttercup Breeze Ln
- 9710 Celosia View Ct
- 9607 Buttercup Breeze Ln
- 17746 Dahlia Heights Dr
- 17822 Carnation Glen Dr
- 17826 Carnation Glen Dr
- 17802 Carnation Glen Dr
- 17830 Carnation Glen Dr
- 17834 Carnation Glen Dr
- 9610 Snapdragon Crest Ct
- 9722 Celosia View Ct
- 9606 Snapdragon Crest Ct
- 9606 Buttercup Breeze Ln
- 17734 Carnation Glen Dr
- 9615 Snapdragon Crest Ct
- 17730 Carnation Glen Dr
- 9611 Snapdragon Crest Ct
- 9807 Geranium Hill Ln
- 17726 Carnation Glen Dr
