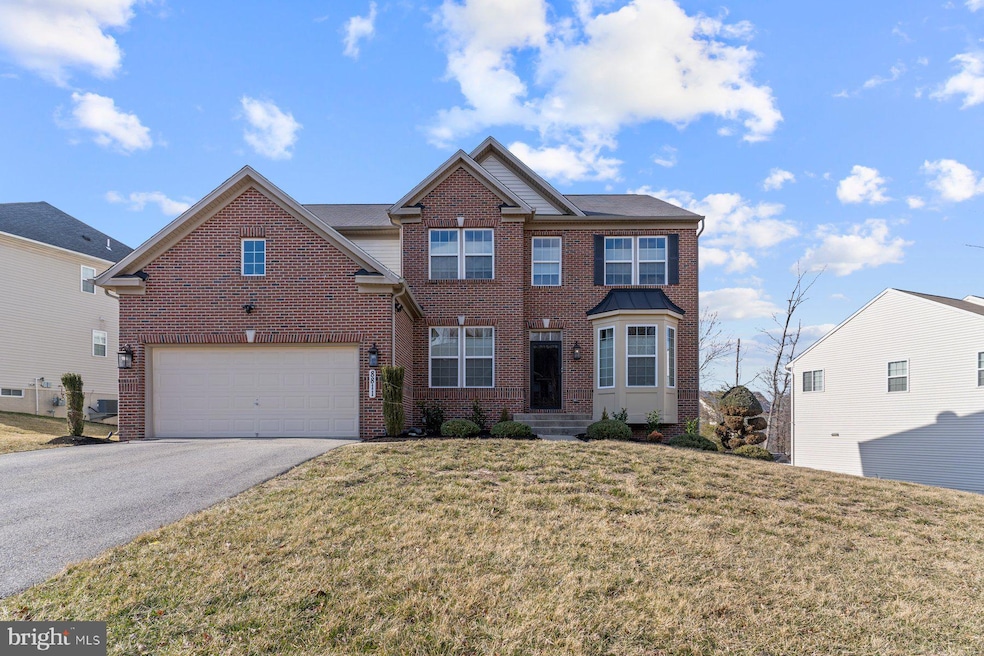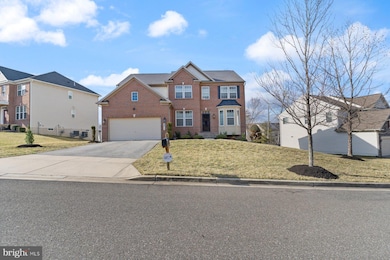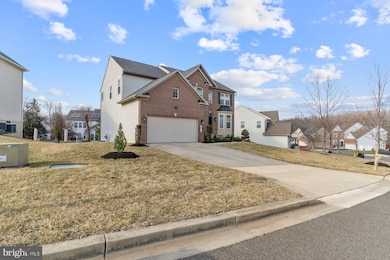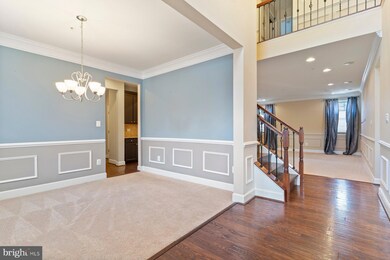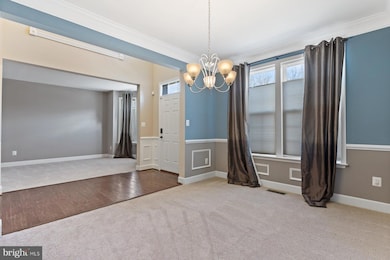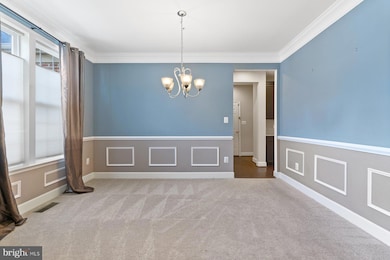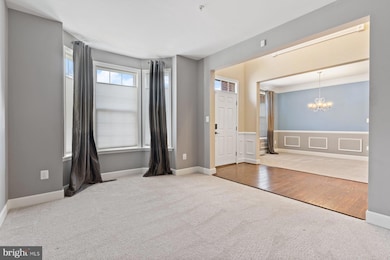
8811 Helmsley Dr Clinton, MD 20735
Rosaryville NeighborhoodHighlights
- Open Floorplan
- Deck
- Combination Kitchen and Living
- Colonial Architecture
- Wood Flooring
- Breakfast Area or Nook
About This Home
As of April 2025Stunning 5-Bedroom Home in Cheltenham Park – Clinton, MD
Welcome to Cheltenham Park, where comfort and elegance come together in this spacious 5-bedroom, 3.5-bathroom home is perfect for both everyday living and entertaining!
Step inside to be greeted by gleaming hardwood floors and an abundance of natural light. The main level offers the best of both worlds: a formal living and dining room for special occasions and an open-concept family room, eat-in kitchen, and morning room ideal for gatherings and everyday moments. A versatile main-level office provides the perfect space for remote work, a playroom, or a cozy den.
Upstairs, the luxurious primary suite is a true retreat, featuring a spacious sleeping area, private sitting room, walk-in closet, and an en-suite bath with a soaking tub, dual vanities, a separate shower, and a private water closet. Three additional generously sized bedrooms with walk-in closets, a full bathroom, and a convenient upper-level laundry room complete this floor.
The fully finished basement is the ultimate entertainment space, boasting a large recreation room perfect for movie nights, game nights, or just relaxing.
Step outside to a large deck and expansive backyard, perfect for summer barbecues and outdoor entertaining, with easy access through sliding glass doors from the kitchen. Additional features include Outdoor uplighting & irrigation system, Surround sound in the family room, Smart home wiring, and freshly painted throughout.
This home is conveniently located near shopping, dining, Andrews AFB, and major commuter routes, including the Beltway.
Don’t miss your chance to call this exceptional property home, schedule your private tour today!
Home Details
Home Type
- Single Family
Est. Annual Taxes
- $8,877
Year Built
- Built in 2013
Lot Details
- 10,621 Sq Ft Lot
- Sprinkler System
- Property is zoned RR
HOA Fees
- $33 Monthly HOA Fees
Parking
- 2 Car Direct Access Garage
- Front Facing Garage
Home Design
- Colonial Architecture
- Slab Foundation
- Frame Construction
Interior Spaces
- Property has 3 Levels
- Open Floorplan
- Sound System
- Built-In Features
- Chair Railings
- Crown Molding
- Ceiling Fan
- Recessed Lighting
- Window Treatments
- Family Room Off Kitchen
- Combination Kitchen and Living
- Formal Dining Room
Kitchen
- Breakfast Area or Nook
- Eat-In Kitchen
- Butlers Pantry
- Double Self-Cleaning Oven
- Gas Oven or Range
- Stove
- Cooktop
- Built-In Microwave
- Ice Maker
- Dishwasher
- Stainless Steel Appliances
- Kitchen Island
- Disposal
Flooring
- Wood
- Carpet
Bedrooms and Bathrooms
- Walk-In Closet
- Soaking Tub
- Walk-in Shower
Laundry
- Laundry on upper level
- Electric Front Loading Dryer
- Front Loading Washer
Basement
- Walk-Out Basement
- Basement Fills Entire Space Under The House
- Sump Pump
- Natural lighting in basement
Home Security
- Storm Doors
- Carbon Monoxide Detectors
- Fire and Smoke Detector
- Fire Sprinkler System
Outdoor Features
- Deck
Utilities
- Central Heating and Cooling System
- Vented Exhaust Fan
- Programmable Thermostat
- Natural Gas Water Heater
Community Details
- Cheltenham Park Subdivision
Listing and Financial Details
- Tax Lot 18
- Assessor Parcel Number 17090913921
Map
Home Values in the Area
Average Home Value in this Area
Property History
| Date | Event | Price | Change | Sq Ft Price |
|---|---|---|---|---|
| 04/17/2025 04/17/25 | Sold | $715,000 | 0.0% | $212 / Sq Ft |
| 03/18/2025 03/18/25 | Pending | -- | -- | -- |
| 02/21/2025 02/21/25 | For Sale | $715,000 | 0.0% | $212 / Sq Ft |
| 08/02/2023 08/02/23 | Rented | $4,000 | 0.0% | -- |
| 07/18/2023 07/18/23 | Under Contract | -- | -- | -- |
| 06/20/2023 06/20/23 | For Rent | $4,000 | 0.0% | -- |
| 06/19/2014 06/19/14 | Sold | $423,000 | -0.9% | $101 / Sq Ft |
| 05/02/2014 05/02/14 | Pending | -- | -- | -- |
| 02/18/2014 02/18/14 | Price Changed | $426,779 | +0.9% | $102 / Sq Ft |
| 01/25/2014 01/25/14 | Price Changed | $422,875 | +0.1% | $101 / Sq Ft |
| 01/15/2014 01/15/14 | Price Changed | $422,573 | +0.9% | $101 / Sq Ft |
| 04/25/2013 04/25/13 | For Sale | $418,829 | -- | $100 / Sq Ft |
Tax History
| Year | Tax Paid | Tax Assessment Tax Assessment Total Assessment is a certain percentage of the fair market value that is determined by local assessors to be the total taxable value of land and additions on the property. | Land | Improvement |
|---|---|---|---|---|
| 2024 | $9,277 | $597,433 | $0 | $0 |
| 2023 | $8,659 | $555,967 | $0 | $0 |
| 2022 | $7,335 | $514,500 | $116,300 | $398,200 |
| 2021 | $7,025 | $494,100 | $0 | $0 |
| 2020 | $6,884 | $473,700 | $0 | $0 |
| 2019 | $6,702 | $453,300 | $100,600 | $352,700 |
| 2018 | $6,563 | $449,100 | $0 | $0 |
| 2017 | $6,464 | $444,900 | $0 | $0 |
| 2016 | -- | $440,700 | $0 | $0 |
| 2015 | $270 | $409,833 | $0 | $0 |
| 2014 | $270 | $378,967 | $0 | $0 |
Mortgage History
| Date | Status | Loan Amount | Loan Type |
|---|---|---|---|
| Open | $512,000 | New Conventional | |
| Closed | $399,250 | New Conventional | |
| Closed | $415,338 | FHA |
Deed History
| Date | Type | Sale Price | Title Company |
|---|---|---|---|
| Deed | $423,000 | Stewart Title Of Md Inc |
Similar Homes in Clinton, MD
Source: Bright MLS
MLS Number: MDPG2142286
APN: 09-0913921
- 9500 Bechtel Ct
- 9505 Wilton Place
- 9709 Dunn Ct
- 8807 Edison Ln
- 9106 Helmsley Dr
- 9206 Rama Ct
- 9106 Rama Ct
- 8504 Wendy St
- 9401 Cheltenham Ave
- 9005 Townsend Ln
- 10113 Dressage Dr
- 9110 Banleigh Ln
- 10020 Dakin Ct
- 10406 Basel Dr
- 10078 Dressage Dr
- 8506 Cedar Chase Dr
- 8511 Finbar Dr
- 9723 Frank Tippett Rd
- 7919 Fox Park Ct
- 9004 Cavesson Way
