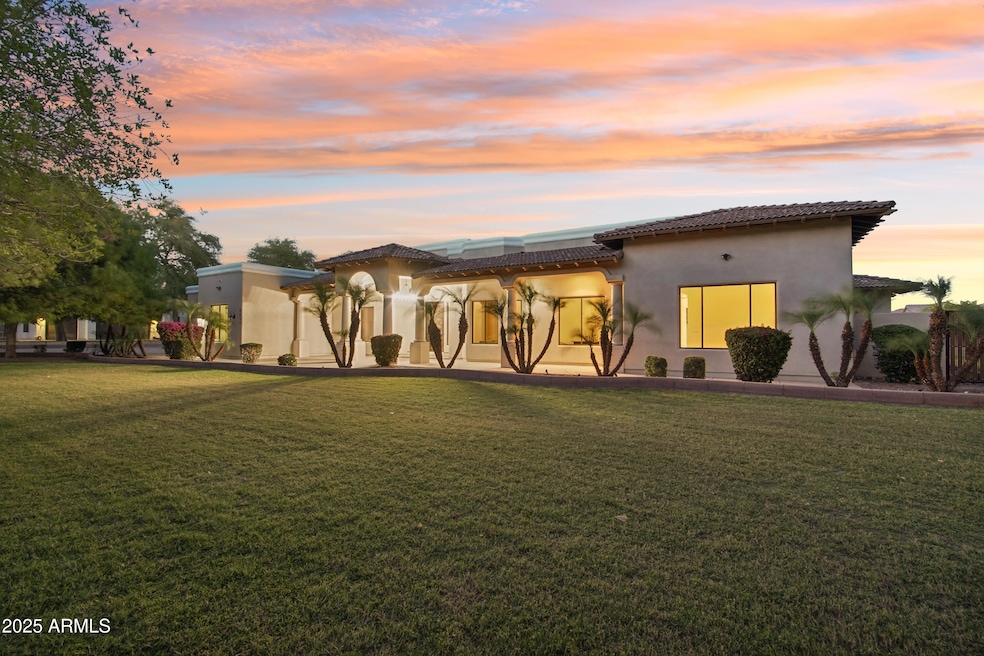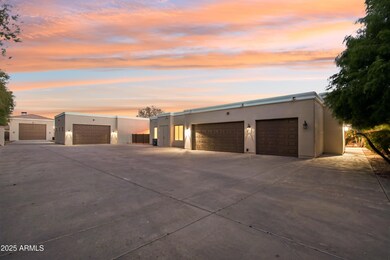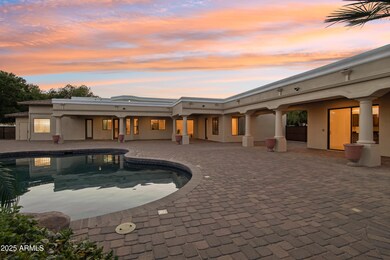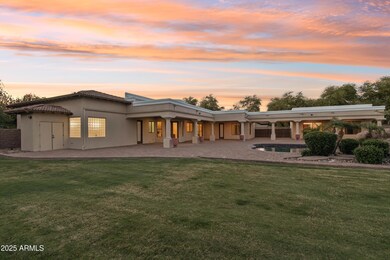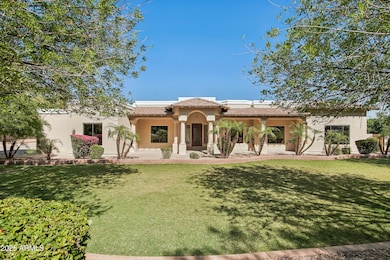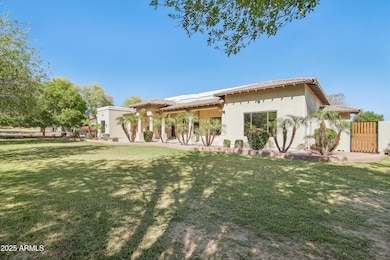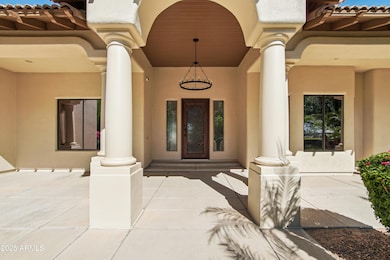
8811 N 172nd Dr Waddell, AZ 85355
Waddell NeighborhoodEstimated payment $9,766/month
Highlights
- Guest House
- Private Pool
- 1.45 Acre Lot
- Horses Allowed On Property
- RV Garage
- Two Primary Bathrooms
About This Home
BRING YOUR TOYS! This unique property truly has it all! 3319sf main house, 690sf guest house, 3 garages holding up to 11 vehicles incl 28 X 54' RV garage with foam insulation, AC and built in cabinets. Brand new interior & exterior paint. New luxury vinyl plank flooring throughout most of home. Newer gourmet kitchen with double stacked cabinets and granite counters. 1.5 irrigated acres with horse privileges perfect for entertaining boasts resort style pool with waterfall & slide, basketball & volleyball courts, play structure, huge paver patio, fire pit, fruit trees & more! Magnificent property has plenty of space for everyone inside and out. Ideal property for car collector or business owner as it also has extensive slab parking and separate storage space walled off from rest of yard.
Home Details
Home Type
- Single Family
Est. Annual Taxes
- $3,887
Year Built
- Built in 2004
Lot Details
- 1.45 Acre Lot
- Block Wall Fence
- Front and Back Yard Sprinklers
- Grass Covered Lot
Parking
- 11 Car Detached Garage
- 38 Open Parking Spaces
- Garage ceiling height seven feet or more
- Heated Garage
- RV Garage
Home Design
- Wood Frame Construction
- Built-Up Roof
- Stucco
Interior Spaces
- 4,009 Sq Ft Home
- 1-Story Property
- Ceiling height of 9 feet or more
- Ceiling Fan
- Living Room with Fireplace
- 2 Fireplaces
- Mountain Views
Kitchen
- Eat-In Kitchen
- Breakfast Bar
- Built-In Microwave
- Kitchen Island
- Granite Countertops
Flooring
- Floors Updated in 2025
- Tile
- Vinyl
Bedrooms and Bathrooms
- 5 Bedrooms
- Fireplace in Primary Bedroom
- Bathroom Updated in 2025
- Two Primary Bathrooms
- Primary Bathroom is a Full Bathroom
- 4 Bathrooms
- Dual Vanity Sinks in Primary Bathroom
- Bathtub With Separate Shower Stall
Outdoor Features
- Private Pool
- Fire Pit
- Playground
Schools
- Mountain View Elementary And Middle School
- Shadow Ridge High School
Utilities
- Cooling Available
- Heating Available
- Shared Well
- Septic Tank
Additional Features
- Guest House
- Flood Irrigation
- Horses Allowed On Property
Listing and Financial Details
- Tax Lot 4166
- Assessor Parcel Number 502-10-976-G
Community Details
Overview
- No Home Owners Association
- Association fees include water
- Built by CUSTOM
- Romola Of Arizona Grape Fruit Unit No. 38 Resubdiv Subdivision
Recreation
- Sport Court
Map
Home Values in the Area
Average Home Value in this Area
Tax History
| Year | Tax Paid | Tax Assessment Tax Assessment Total Assessment is a certain percentage of the fair market value that is determined by local assessors to be the total taxable value of land and additions on the property. | Land | Improvement |
|---|---|---|---|---|
| 2025 | $3,887 | $54,999 | -- | -- |
| 2024 | $3,746 | $52,380 | -- | -- |
| 2023 | $3,746 | $78,650 | $15,730 | $62,920 |
| 2022 | $3,718 | $62,810 | $12,560 | $50,250 |
| 2021 | $3,933 | $58,180 | $11,630 | $46,550 |
| 2020 | $3,895 | $54,960 | $10,990 | $43,970 |
| 2019 | $3,770 | $49,930 | $9,980 | $39,950 |
| 2018 | $3,690 | $52,820 | $10,560 | $42,260 |
| 2017 | $3,639 | $41,420 | $8,280 | $33,140 |
| 2016 | $3,497 | $39,800 | $7,960 | $31,840 |
| 2015 | $3,130 | $36,170 | $7,230 | $28,940 |
Property History
| Date | Event | Price | Change | Sq Ft Price |
|---|---|---|---|---|
| 04/18/2025 04/18/25 | For Sale | $1,695,000 | +18.9% | $423 / Sq Ft |
| 08/04/2022 08/04/22 | Sold | $1,425,000 | +5.6% | $429 / Sq Ft |
| 07/11/2022 07/11/22 | Pending | -- | -- | -- |
| 07/10/2022 07/10/22 | For Sale | $1,350,000 | -5.3% | $407 / Sq Ft |
| 07/02/2022 07/02/22 | Off Market | $1,425,000 | -- | -- |
| 06/25/2022 06/25/22 | For Sale | $1,350,000 | -- | $407 / Sq Ft |
Deed History
| Date | Type | Sale Price | Title Company |
|---|---|---|---|
| Warranty Deed | $1,423,000 | American Title Services | |
| Interfamily Deed Transfer | -- | None Available | |
| Interfamily Deed Transfer | -- | First American Title Ins Co | |
| Warranty Deed | $349,000 | First American Title Ins Co | |
| Interfamily Deed Transfer | -- | None Available | |
| Warranty Deed | $920,000 | Capital Title Agency Inc | |
| Warranty Deed | -- | Capital Title Agency Inc | |
| Warranty Deed | -- | Capital Title Agency Inc | |
| Warranty Deed | -- | -- |
Mortgage History
| Date | Status | Loan Amount | Loan Type |
|---|---|---|---|
| Previous Owner | $166,000 | Future Advance Clause Open End Mortgage | |
| Previous Owner | $360,000 | New Conventional | |
| Previous Owner | $314,700 | New Conventional | |
| Previous Owner | $314,100 | New Conventional | |
| Previous Owner | $314,100 | New Conventional | |
| Previous Owner | $736,000 | Purchase Money Mortgage | |
| Previous Owner | $450,000 | Stand Alone Second | |
| Previous Owner | $154,000 | Unknown |
Similar Homes in the area
Source: Arizona Regional Multiple Listing Service (ARMLS)
MLS Number: 6847956
APN: 502-10-976G
- 17135 W Diana Ave
- XXXX N Cotton Ln Unit 4769
- 17056 W Alice Ave
- 9109 N 173rd Ln
- 17458 W Eva St
- 8513 N 172nd Ln
- 17243 W Seldon Ln
- 17310 W Seldon Ln
- 17036 W Diana Ave
- 17417 W Eva St
- 17425 W Eva St
- 17410 W Eva St
- 17433 W Eva St
- 17418 W Eva St
- 17057 W Seldon Ln
- 17081 W Seldon Ln
- 17066 W Seldon Ln
- 8584 N 170th Ln
- 8552 N 170th Ln
- 17449 W Eva St
