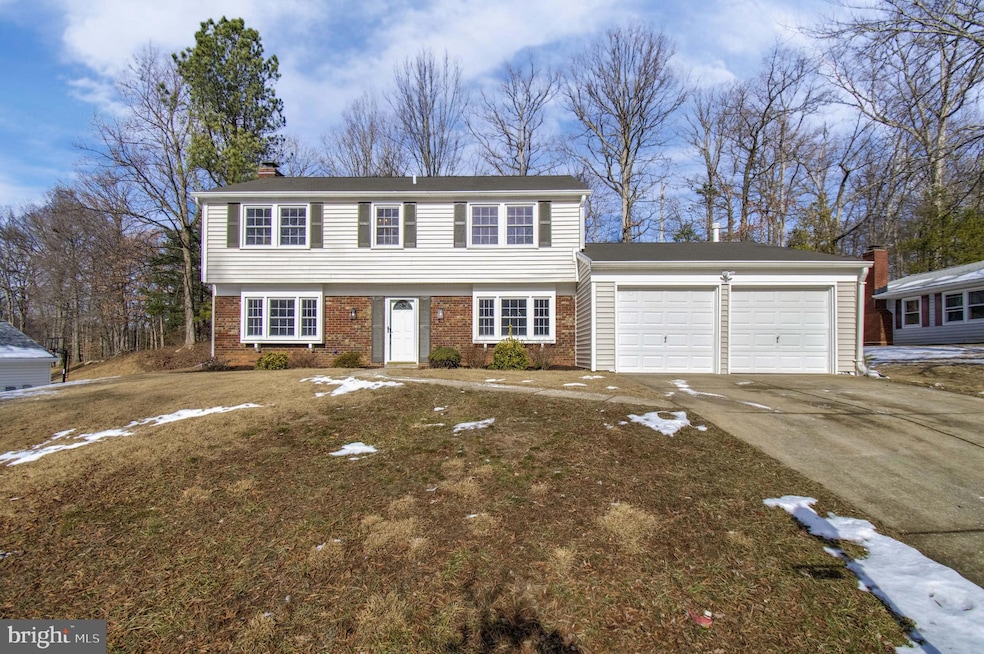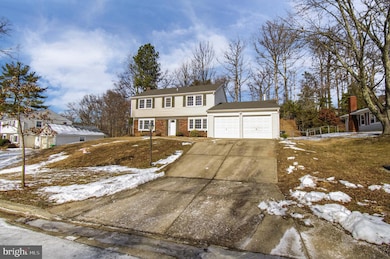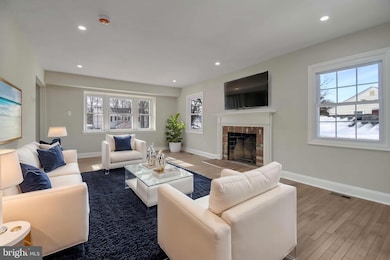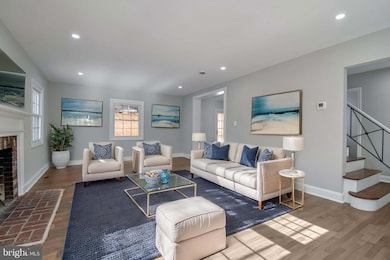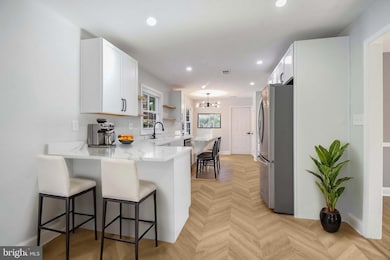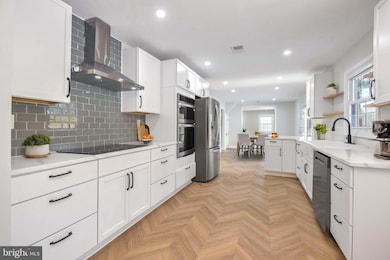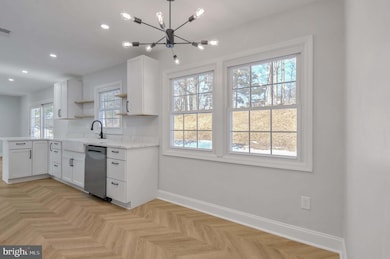
8812 Churchfield Ln Laurel, MD 20708
South Laurel NeighborhoodEstimated payment $3,837/month
Highlights
- 0.38 Acre Lot
- 1 Fireplace
- Tennis Courts
- Colonial Architecture
- Community Pool
- 2 Car Attached Garage
About This Home
Welcome to this beautifully renovated 4-bedroom, 2.5-bathroom single-family home in the heart of Laurel, MD. Situated on a spacious lot with a large parking garage, this property offers both privacy and convenience. Step inside to discover a modern, open-concept layout featuring top-notch finishes throughout. The kitchen is a chef’s dream, equipped with sleek stainless steel appliances, quartz countertops, and ample storage space. The bright and airy living and dining areas are perfect for entertaining or relaxing with family. The master suite is a true retreat, boasting a spacious layout, generous closet space, and a luxurious en-suite bath. The additional bedrooms are well-sized, offering plenty of room for family, guests, or a home office.
This home has been fully updated with high-quality materials and craftsmanship, making it move-in ready for the next lucky homeowner. Whether you're enjoying the large backyard, parking in the oversized garage, or relaxing inside the updated living spaces, this property checks all the boxes. The community offers Pool as well. Located in a desirable neighborhood with easy access to major roads, shopping, dining, and more, this home is perfect for those seeking both comfort and convenience.
Home Details
Home Type
- Single Family
Est. Annual Taxes
- $5,585
Year Built
- Built in 1967 | Remodeled in 2025
Lot Details
- 0.38 Acre Lot
- Property is zoned RR
HOA Fees
- $32 Monthly HOA Fees
Parking
- 2 Car Attached Garage
- Front Facing Garage
Home Design
- Colonial Architecture
- Slab Foundation
- Frame Construction
Interior Spaces
- 2,370 Sq Ft Home
- Property has 2 Levels
- 1 Fireplace
Bedrooms and Bathrooms
- 4 Bedrooms
Accessible Home Design
- Level Entry For Accessibility
Utilities
- Forced Air Heating and Cooling System
- Natural Gas Water Heater
Listing and Financial Details
- Tax Lot 18
- Assessor Parcel Number 17101019983
Community Details
Overview
- Association fees include pool(s)
- Montpelier Community Association
- Montpelier Subdivision
Amenities
- Common Area
Recreation
- Tennis Courts
- Baseball Field
- Community Basketball Court
- Volleyball Courts
- Community Playground
- Community Pool
Map
Home Values in the Area
Average Home Value in this Area
Tax History
| Year | Tax Paid | Tax Assessment Tax Assessment Total Assessment is a certain percentage of the fair market value that is determined by local assessors to be the total taxable value of land and additions on the property. | Land | Improvement |
|---|---|---|---|---|
| 2024 | $4,835 | $375,867 | $0 | $0 |
| 2023 | $4,690 | $361,733 | $0 | $0 |
| 2022 | $4,500 | $347,600 | $102,500 | $245,100 |
| 2021 | $4,307 | $331,433 | $0 | $0 |
| 2020 | $4,205 | $315,267 | $0 | $0 |
| 2019 | $4,082 | $299,100 | $101,200 | $197,900 |
| 2018 | $3,951 | $285,533 | $0 | $0 |
| 2017 | $3,843 | $271,967 | $0 | $0 |
| 2016 | -- | $258,400 | $0 | $0 |
| 2015 | $3,394 | $258,400 | $0 | $0 |
| 2014 | $3,394 | $258,400 | $0 | $0 |
Property History
| Date | Event | Price | Change | Sq Ft Price |
|---|---|---|---|---|
| 04/03/2025 04/03/25 | For Sale | $598,500 | 0.0% | $253 / Sq Ft |
| 03/14/2025 03/14/25 | For Sale | $598,500 | +39.2% | $253 / Sq Ft |
| 10/23/2024 10/23/24 | Sold | $430,000 | +10.3% | $217 / Sq Ft |
| 10/17/2024 10/17/24 | Pending | -- | -- | -- |
| 10/14/2024 10/14/24 | For Sale | $389,900 | -- | $197 / Sq Ft |
Deed History
| Date | Type | Sale Price | Title Company |
|---|---|---|---|
| Deed | $430,000 | Realm Title Agency |
Similar Homes in Laurel, MD
Source: Bright MLS
MLS Number: MDPG2144660
APN: 10-1019983
- 12702 Cedarbrook Ln
- 8705 Graystone Ln
- 12308 Mount Pleasant Dr
- 9208 Twin Hill Ln
- 12412 Mount Pleasant Dr
- 8366 Imperial Dr
- 9204 Pleasant Ct
- 13105 Imperial Ct
- 8339 Snowden Oaks Place
- 0 Larchdale Rd Unit MDPG2054450
- 12016 Montague Dr
- 12001 Montague Dr
- 12513 Laurel Bowie Rd
- 9212 Oregold Ct
- 11804 Montague Dr
- 11709 Tuscany Dr
- 13403 Briarwood Dr
- 13407 Kiama Ct
- 9103 Erfurt Ct
- 9219 Fairlane Place
