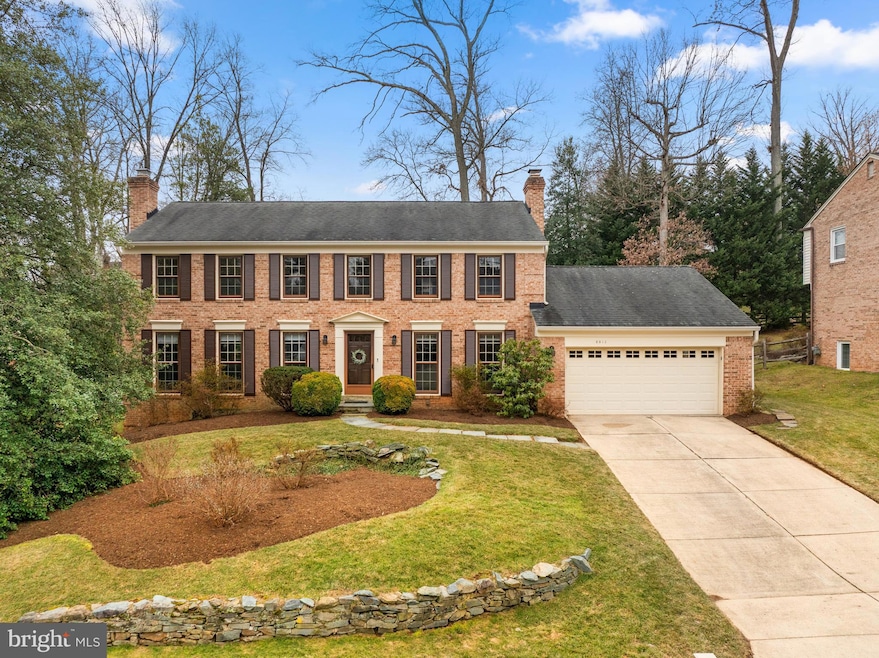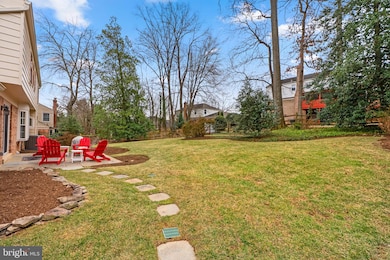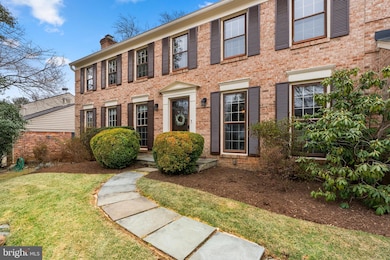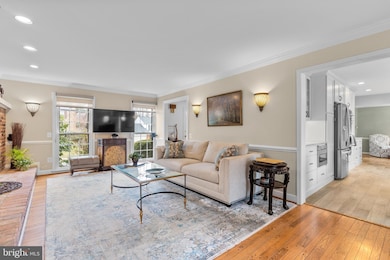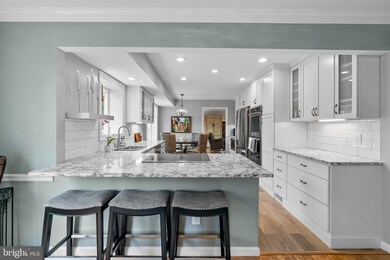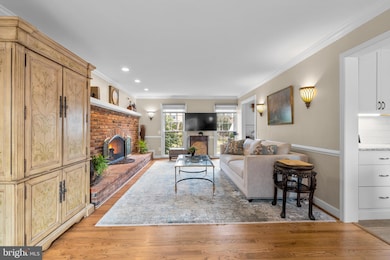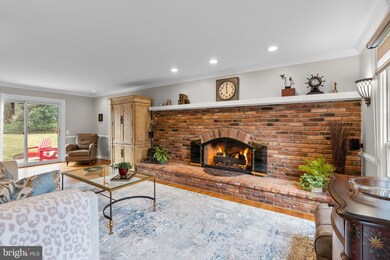
8812 Harness Trail Potomac, MD 20854
Highlights
- Colonial Architecture
- 2 Fireplaces
- 2 Car Direct Access Garage
- Bells Mill Elementary School Rated A
- No HOA
- Patio
About This Home
As of March 2025Welcome to this beautifully updated colonial in the sought-after Fox Hills of Potomac. Just under 3500 finished square feet, this home is ready for you to move in and enjoy!
Step into the bright and spacious open floor plan, perfect for modern living. The main and upper levels feature gorgeous wood floors, and the secondary bedrooms are impressively large, offering plenty of room to spread out. The family room and dining/living rooms, both with fireplaces, are ideal for gatherings or relaxing evenings at home. Sliding glass doors off the family room lead to a flagstone patio—perfect for grilling and hanging out with friends. Plus, the mudroom off the 2-car garage has a laundry and powder room, making life a bit easier.
The renovated kitchen is the star of the show with high-end appliances, a downdraft induction cooktop, double wall ovens, and stunning quartz countertops. It’s as beautiful as it is functional. The ceramic plank flooring adds a modern touch, and there’s even a greenhouse window above the sink for the perfect touch. It’s an entertainer’s dream with a breakfast bar that flows right into a cozy sitting area. Whether you're cooking up a storm or enjoying a quiet morning coffee, this space has it all.
Upstairs, the primary suite is a peaceful retreat with a walk-in closet and an updated spa-like bathroom with double sinks, a luxurious walk-in shower (with a bench and frameless glass doors), and beautiful modern finishes. The spacious second and third bedrooms both include two closets. The fourth bedroom has double windows and faces the front of the house. The hall bath has been beautifully renovated to make mornings a breeze.
The basement is a real bonus – fresh carpet, new paint, and a huge open space with built-in bookshelves. There’s also a wet bar, full bathroom, and PLENTY of storage! Plus, the hot water heater is just a couple of years old (2022), and the HVAC was replaced in 2017.
Step outside, and you’ll fall in love with the well-landscaped, fenced-in backyard. It’s a true oasis, featuring beautiful holly trees, oak trees, multiple azaleas that bloom at different times, a stunning camellia bush, and rhododendrons that make the yard come alive in spring! Whether you want to relax, garden, or entertain, this space is ready for it all.
The location is unbeatable—just under a mile to the elementary and middle schools, with Churchill High School a little further down the road. You’re also within a 12-minute drive to two metro stations: Grosvenor and White Flint. You'll love the convenience of Cabin John Village, packed with dining, shopping, and grocery options.
If you’re looking to stay active in the summer, residents have the option to join the Tallyho Pool right across the street on Bells Mill Road. The pool has a very active swim team, a tennis court, and even more outdoor fun with a public tennis court, basketball, and playground nearby. Plus, Cabin John Regional Park is right around the corner, with trails, dog parks, tennis courts, ball fields, ice skating, and so much more!
This home is a perfect blend of style, comfort, and location- just what you have been looking for!
Home Details
Home Type
- Single Family
Est. Annual Taxes
- $11,682
Year Built
- Built in 1969
Lot Details
- 0.25 Acre Lot
- Split Rail Fence
- Property is Fully Fenced
- Landscaped
- Property is zoned R200
Parking
- 2 Car Direct Access Garage
- 2 Driveway Spaces
- Front Facing Garage
Home Design
- Colonial Architecture
- Contemporary Architecture
- Brick Exterior Construction
- Concrete Perimeter Foundation
Interior Spaces
- Property has 3 Levels
- 2 Fireplaces
- Wood Burning Fireplace
- Gas Fireplace
- Laundry on main level
Bedrooms and Bathrooms
- 4 Bedrooms
Partially Finished Basement
- Interior Basement Entry
- Sump Pump
Outdoor Features
- Patio
Schools
- Bells Mill Elementary School
- Cabin John Middle School
- Winston Churchill High School
Utilities
- Forced Air Heating and Cooling System
- Natural Gas Water Heater
Community Details
- No Home Owners Association
- Built by PULTE
- Fox Hills Subdivision, Georgetown Floorplan
Listing and Financial Details
- Tax Lot 24
- Assessor Parcel Number 161000888668
Map
Home Values in the Area
Average Home Value in this Area
Property History
| Date | Event | Price | Change | Sq Ft Price |
|---|---|---|---|---|
| 03/28/2025 03/28/25 | Sold | $1,325,000 | +3.9% | $380 / Sq Ft |
| 02/27/2025 02/27/25 | For Sale | $1,275,000 | -- | $366 / Sq Ft |
Tax History
| Year | Tax Paid | Tax Assessment Tax Assessment Total Assessment is a certain percentage of the fair market value that is determined by local assessors to be the total taxable value of land and additions on the property. | Land | Improvement |
|---|---|---|---|---|
| 2024 | $11,682 | $975,933 | $0 | $0 |
| 2023 | $9,991 | $892,867 | $0 | $0 |
| 2022 | $8,652 | $809,800 | $424,800 | $385,000 |
| 2021 | $8,168 | $791,467 | $0 | $0 |
| 2020 | $8,168 | $773,133 | $0 | $0 |
| 2019 | $7,949 | $754,800 | $424,800 | $330,000 |
| 2018 | $7,862 | $746,300 | $0 | $0 |
| 2017 | $7,917 | $737,800 | $0 | $0 |
| 2016 | -- | $729,300 | $0 | $0 |
| 2015 | $7,543 | $729,300 | $0 | $0 |
| 2014 | $7,543 | $729,300 | $0 | $0 |
Mortgage History
| Date | Status | Loan Amount | Loan Type |
|---|---|---|---|
| Open | $1,126,250 | New Conventional | |
| Closed | $1,126,250 | New Conventional | |
| Previous Owner | $104,686 | New Conventional |
Deed History
| Date | Type | Sale Price | Title Company |
|---|---|---|---|
| Deed | $1,325,000 | First American Title | |
| Deed | $1,325,000 | First American Title | |
| Deed | $414,000 | -- |
Similar Homes in Potomac, MD
Source: Bright MLS
MLS Number: MDMC2167618
APN: 10-00888668
- 10620 Great Arbor Dr
- 10806 Hob Nail Ct
- 11136 Powder Horn Dr
- 9118 Bells Mill Rd
- 8600 Fox Run
- 10428 Windsor View Dr
- 11337 Willowbrook Dr
- 10724 Stapleford Hall Dr
- 10601 Gainsborough Rd
- 11019 Candlelight Ln
- 10408 Stapleford Hall Dr
- 11043 Candlelight Ln
- 10 Nantucket Ct
- 8200 Bells Mill Rd
- 10324 Gainsborough Rd
- 8412 Buckhannon Dr
- 11301 Gainsborough Rd
- 8803 Postoak Rd
- 10408 Democracy Blvd
- 10913 Deborah Dr
