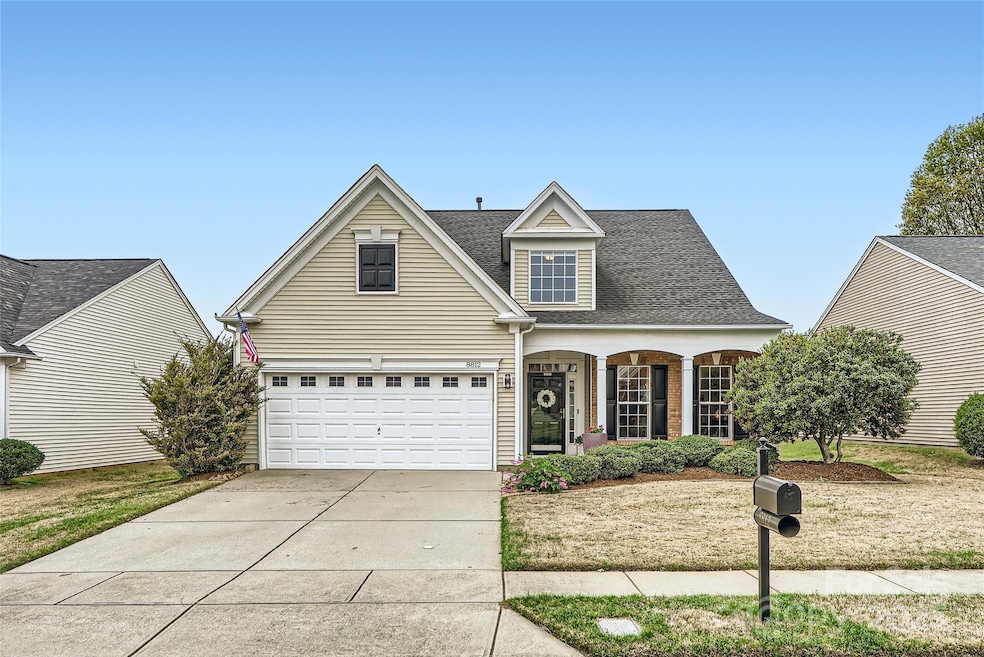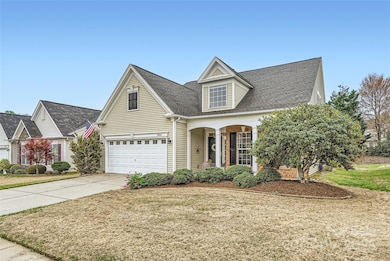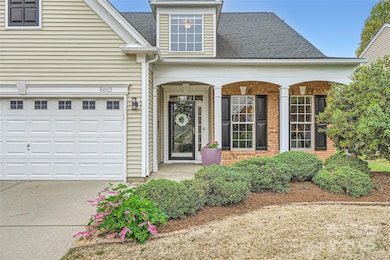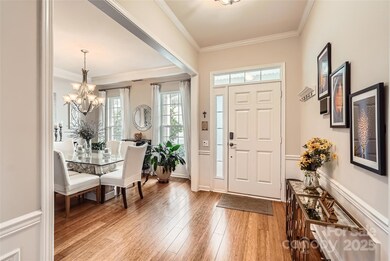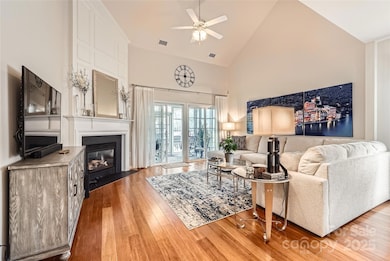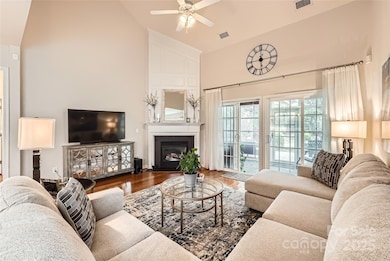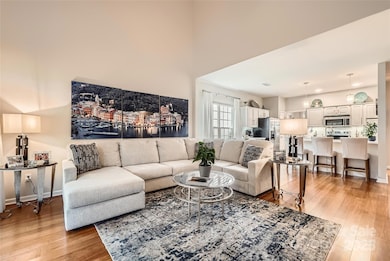
8812 Heron Glen Dr Charlotte, NC 28269
Highland Creek NeighborhoodEstimated payment $3,060/month
Highlights
- Golf Course Community
- Clubhouse
- Bamboo Flooring
- Fitness Center
- Pond
- Lawn
About This Home
Welcome to 8812 Heron Glen Dr. This meticulously maintained 3-bed, 3-bath home is a true must see! With bamboo floors that flow throughout the main level, the primary suite on the main home, features great room with vaulted ceiling, gas fireplace, and open layout to the updated kitchen that boasts new countertops, tile backsplash, & stainless appliances. The formal dining room with tray ceiling and detailed molding, adds a touch of sophistication for special occasions. Upstairs, features new LVP flooring throughout, with third bedroom, full bath, and bonus room featuring two spacious storage closets. Relax in the enclosed porch or under the pergola on the private, landscaped patio. Located in a maintained lawn community, you can skip yard work and instead enjoy Highland Creek’s amenities: multiple pools, pickle ball, fitness centers, sports courts, playgrounds, walking trails, and the Highland Creek Golf Club (membership optional).
Listing Agent
Berkshire Hathaway HomeServices Carolinas Realty Brokerage Email: melissa.zimmerman@bhhscarolinas.com License #280766

Home Details
Home Type
- Single Family
Est. Annual Taxes
- $2,761
Year Built
- Built in 2003
Lot Details
- Level Lot
- Lawn
- Property is zoned N1-B
HOA Fees
- $128 Monthly HOA Fees
Parking
- 2 Car Attached Garage
- Driveway
Home Design
- Slab Foundation
- Composition Roof
- Vinyl Siding
Interior Spaces
- 1.5-Story Property
- Window Treatments
- Family Room with Fireplace
- Screened Porch
- Home Security System
- Laundry Room
Kitchen
- Electric Oven
- Microwave
- Plumbed For Ice Maker
- Dishwasher
- Disposal
Flooring
- Bamboo
- Laminate
- Tile
Bedrooms and Bathrooms
- Split Bedroom Floorplan
- Walk-In Closet
- 3 Full Bathrooms
Outdoor Features
- Pond
- Patio
Schools
- Highland Creek Elementary School
- Ridge Road Middle School
- Mallard Creek High School
Utilities
- Forced Air Heating and Cooling System
- Underground Utilities
- Fiber Optics Available
- Cable TV Available
Listing and Financial Details
- Assessor Parcel Number 029-253-44
Community Details
Overview
- Hawthorn Management Association, Phone Number (704) 377-0114
- Highland Creek Subdivision
- Mandatory home owners association
Amenities
- Picnic Area
- Clubhouse
Recreation
- Golf Course Community
- Tennis Courts
- Sport Court
- Indoor Game Court
- Recreation Facilities
- Community Playground
- Fitness Center
- Community Pool
- Trails
Map
Home Values in the Area
Average Home Value in this Area
Tax History
| Year | Tax Paid | Tax Assessment Tax Assessment Total Assessment is a certain percentage of the fair market value that is determined by local assessors to be the total taxable value of land and additions on the property. | Land | Improvement |
|---|---|---|---|---|
| 2023 | $2,761 | $433,000 | $80,000 | $353,000 |
| 2022 | $2,761 | $273,100 | $60,000 | $213,100 |
| 2021 | $2,750 | $273,100 | $60,000 | $213,100 |
| 2020 | $2,743 | $273,100 | $60,000 | $213,100 |
| 2019 | $2,727 | $273,100 | $60,000 | $213,100 |
| 2018 | $2,556 | $189,200 | $35,000 | $154,200 |
| 2017 | $2,512 | $189,200 | $35,000 | $154,200 |
| 2016 | $2,503 | $189,200 | $35,000 | $154,200 |
| 2015 | $2,491 | $189,200 | $35,000 | $154,200 |
| 2014 | $2,492 | $0 | $0 | $0 |
Property History
| Date | Event | Price | Change | Sq Ft Price |
|---|---|---|---|---|
| 04/04/2025 04/04/25 | For Sale | $485,000 | +71.7% | $213 / Sq Ft |
| 04/30/2019 04/30/19 | Sold | $282,500 | -1.6% | $124 / Sq Ft |
| 03/19/2019 03/19/19 | Pending | -- | -- | -- |
| 03/18/2019 03/18/19 | For Sale | $287,000 | -- | $126 / Sq Ft |
Deed History
| Date | Type | Sale Price | Title Company |
|---|---|---|---|
| Deed | -- | None Listed On Document | |
| Interfamily Deed Transfer | -- | None Available | |
| Interfamily Deed Transfer | -- | None Available | |
| Warranty Deed | $282,500 | None Available | |
| Special Warranty Deed | $175,000 | None Available | |
| Trustee Deed | $143,000 | None Available | |
| Interfamily Deed Transfer | -- | None Available | |
| Special Warranty Deed | $196,500 | None Available | |
| Warranty Deed | $192,500 | None Available | |
| Warranty Deed | $177,500 | First American Title Insuran |
Mortgage History
| Date | Status | Loan Amount | Loan Type |
|---|---|---|---|
| Previous Owner | $201,250 | New Conventional | |
| Previous Owner | $266,850 | New Conventional | |
| Previous Owner | $268,375 | New Conventional | |
| Previous Owner | $178,762 | VA | |
| Previous Owner | $157,200 | Fannie Mae Freddie Mac | |
| Previous Owner | $19,650 | Stand Alone Second | |
| Previous Owner | $141,760 | Purchase Money Mortgage | |
| Closed | $35,440 | No Value Available |
Similar Homes in the area
Source: Canopy MLS (Canopy Realtor® Association)
MLS Number: 4241474
APN: 029-253-44
- 9014 Arbor Creek Dr
- 9319 Kestral Ridge Dr
- 9139 Hearst Ct
- 9205 Kestral Ridge Dr
- 8830 Beaver Creek Dr
- 4958 Bentgrass Run Dr
- 9042 Northfield Crossing Dr
- 14035 Eastfield Rd
- 14014 Acorn Creek Ln
- 12729 Mcginnis Ln
- 14131 Bernardy Ln
- 6124 Music Arbor Ln
- 6120 Music Arbor Ln Unit 425
- 6104 Music Arbor Ln Unit 429
- 6116 Music Arbor Ln Unit 426
- 6108 Music Arbor Ln Unit 428
- 6112 Music Arbor Ln Unit 427
- 6224 Woodland Commons Dr
- 15103 Honeycutt Dr
- 8313 Balcony Bridge Rd
