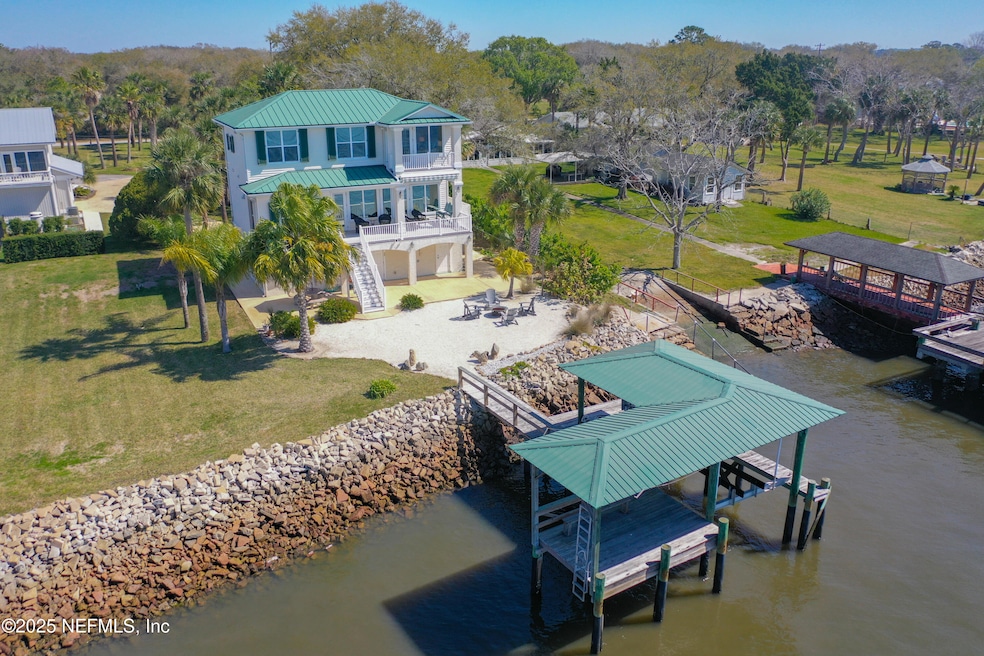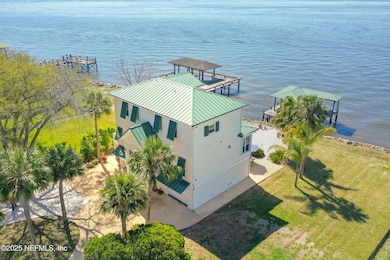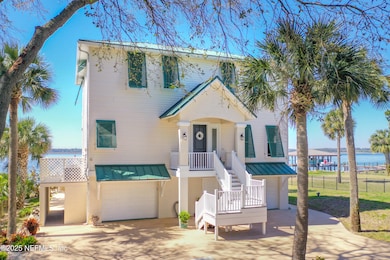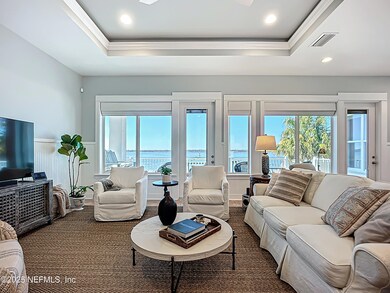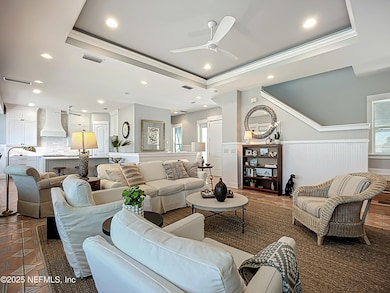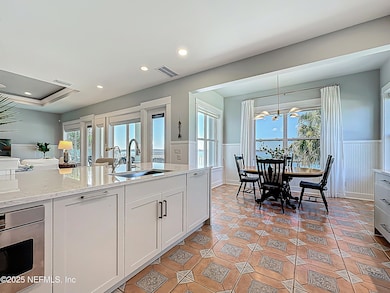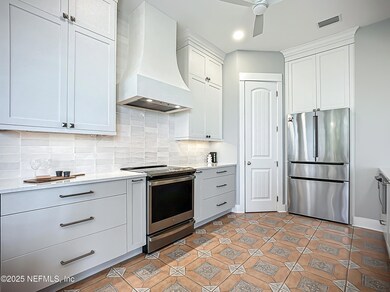
8812 Mckenna Dr Jacksonville, FL 32226
The Islands NeighborhoodEstimated payment $7,804/month
Highlights
- 103 Feet of Waterfront
- Docks
- Boat Slip
- New Berlin Elementary School Rated A-
- Boat Lift
- River View
About This Home
Welcome home to Fanning Island! Enter the front door and be mesmerized by the unobstructed elevated views of the St. Johns River and all of its boat and ship traffic. The main entry floor greets you with a beautifully remodeled kitchen featuring a custom Italian plaster stove hood, brand-new cabinetry and appliances. Other updates include the laundry room and automatic sunshade blinds. Upstairs are three bedrooms, two baths and an office space. Outside, the private dock and boat house with lift is ideal for fishing and access to the river or just taking in the beautiful sunsets from the Southwest facing views. On the ground level, the home has an attached two-car garage, workshop area and a half bath. The detached 3-car garage is also included as part of the property. Situated off of Heckscher Drive on McKenna Drive adds a nice buffer and makes access easier and safer. This is more than a place to live, it's a place to experience. Come see the river life experience.
Home Details
Home Type
- Single Family
Est. Annual Taxes
- $10,084
Year Built
- Built in 2009 | Remodeled
Lot Details
- 0.62 Acre Lot
- Lot Dimensions are 80' x 285' x 103' x 303'
- 103 Feet of Waterfront
- Home fronts navigable water
- River Front
- Southwest Facing Home
- Irregular Lot
Parking
- 5 Car Garage
- Garage Door Opener
- Circular Driveway
Home Design
- Traditional Architecture
- Wood Frame Construction
- Metal Roof
- Block Exterior
- Stucco
Interior Spaces
- 1,970 Sq Ft Home
- 3-Story Property
- Furnished or left unfurnished upon request
- Ceiling Fan
- River Views
- Hurricane or Storm Shutters
Kitchen
- Eat-In Kitchen
- Breakfast Bar
- Electric Oven
- Induction Cooktop
- Microwave
- Dishwasher
Flooring
- Wood
- Tile
Bedrooms and Bathrooms
- 3 Bedrooms
- Walk-In Closet
- Bathtub With Separate Shower Stall
Laundry
- Laundry in unit
- Dryer
- Front Loading Washer
Eco-Friendly Details
- Energy-Efficient Appliances
Outdoor Features
- Outdoor Shower
- Boat Lift
- Boat Slip
- Docks
- Balcony
- Deck
Utilities
- Central Heating and Cooling System
- 200+ Amp Service
- Private Water Source
- Well
- Electric Water Heater
- Water Softener is Owned
- Septic Tank
- Private Sewer
Community Details
- No Home Owners Association
- Ft George Subdivision
Listing and Financial Details
- Assessor Parcel Number 1608440100
Map
Home Values in the Area
Average Home Value in this Area
Tax History
| Year | Tax Paid | Tax Assessment Tax Assessment Total Assessment is a certain percentage of the fair market value that is determined by local assessors to be the total taxable value of land and additions on the property. | Land | Improvement |
|---|---|---|---|---|
| 2024 | $10,084 | $593,723 | -- | -- |
| 2023 | $9,430 | $554,445 | $0 | $0 |
| 2022 | $8,665 | $538,297 | $0 | $0 |
| 2021 | $8,658 | $522,619 | $0 | $0 |
| 2020 | $8,584 | $515,404 | $0 | $0 |
| 2019 | $8,503 | $503,817 | $238,266 | $265,551 |
| 2018 | $8,417 | $494,845 | $0 | $0 |
| 2017 | $8,328 | $484,667 | $0 | $0 |
| 2016 | $8,296 | $474,699 | $0 | $0 |
| 2015 | $242 | $0 | $0 | $0 |
| 2014 | $242 | $0 | $0 | $0 |
Property History
| Date | Event | Price | Change | Sq Ft Price |
|---|---|---|---|---|
| 03/20/2025 03/20/25 | For Sale | $1,250,000 | -- | $635 / Sq Ft |
Deed History
| Date | Type | Sale Price | Title Company |
|---|---|---|---|
| Interfamily Deed Transfer | -- | Attorney | |
| Deed | $100 | -- | |
| Warranty Deed | $550,000 | Ponte Vedra Title Llc |
Mortgage History
| Date | Status | Loan Amount | Loan Type |
|---|---|---|---|
| Previous Owner | $200,000 | New Conventional | |
| Previous Owner | $352,000 | New Conventional |
Similar Homes in Jacksonville, FL
Source: realMLS (Northeast Florida Multiple Listing Service)
MLS Number: 2076740
APN: 160844-0100
- 9293 Heckscher Dr
- 9149 Woodsman Cove Ln
- 9227 Woodsman Cove Ln
- 0 Heckscher Dr Unit 2064010
- 1765 Harrington Park Dr
- 1742 Harrington Park Dr
- 1453 Henry St
- 1451 Roxie St
- 13815 Saxon Lake Dr
- 4625 Ribault Park St
- 10020 Heckscher Dr
- 1853 Buccaneer Cir E
- 13850 Windsor Crown Ct E
- 1648 Sheffield Park Ct
- 1641 Sheffield Park Ct
- 1648 Nottingham Knoll Dr
- 14056 Tontine Rd
- 14129 Tomas Point Ln
- 0 Ft Caroline Unit 2043895
- 1560 Nottingham Knoll Dr
