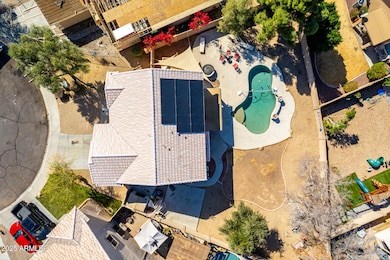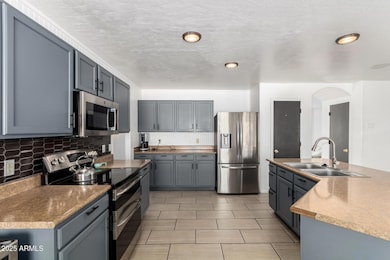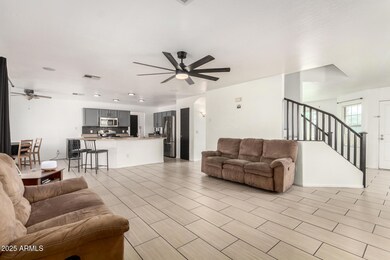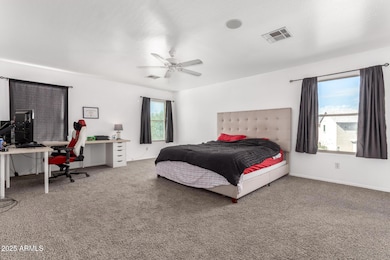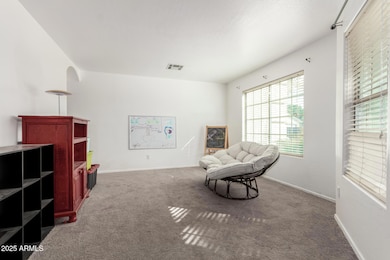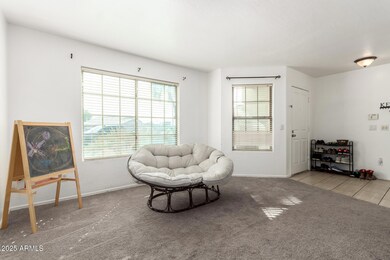
8812 N 67th Dr Peoria, AZ 85345
Golden Ridge NeighborhoodEstimated payment $3,176/month
Highlights
- Private Pool
- Cul-De-Sac
- Dual Vanity Sinks in Primary Bathroom
- Contemporary Architecture
- Eat-In Kitchen
- Cooling Available
About This Home
Incredible cul-de-sac home w/ a VA assumable loan at 4.5% , Sparkling pool, & an amazing solar system w/ a fixed payment. The formal living room welcomes you w/ elegant touches, while the spacious family room is perfect for gatherings & opens seamlessly to the backyard. Enjoy an open-concept kitchen featuring a large center island, breakfast bar, sleek countertops, modern tile backsplash, stainless steel appliances, pantry, & abundant gray cabinetry. Upstairs, a versatile loft offers endless possibilities-ideal as an office/playroom/additional lounge space. The generous-sized bedrooms feature plush carpeting, large closets, & plenty of natural light. The primary suite is a retreat of its own w/ a walk-in closet and a private en suite. Step outside to your private oasis on 10,176 Sq Ft lot
Listing Agent
Libertas Real Estate Brokerage Phone: 623-271-9742 License #BR664528000

Co-Listing Agent
Libertas Real Estate Brokerage Phone: 623-271-9742 License #SA712106000
Home Details
Home Type
- Single Family
Est. Annual Taxes
- $2,410
Year Built
- Built in 1999
Lot Details
- 10,176 Sq Ft Lot
- Cul-De-Sac
- Desert faces the front and back of the property
- Block Wall Fence
- Grass Covered Lot
HOA Fees
- $62 Monthly HOA Fees
Parking
- 2 Car Garage
Home Design
- Contemporary Architecture
- Wood Frame Construction
- Tile Roof
- Stucco
Interior Spaces
- 2,400 Sq Ft Home
- 2-Story Property
- Ceiling height of 9 feet or more
- Ceiling Fan
- Washer and Dryer Hookup
Kitchen
- Eat-In Kitchen
- Breakfast Bar
- Built-In Microwave
- Kitchen Island
- Laminate Countertops
Flooring
- Carpet
- Tile
Bedrooms and Bathrooms
- 4 Bedrooms
- Primary Bathroom is a Full Bathroom
- 2.5 Bathrooms
- Dual Vanity Sinks in Primary Bathroom
Pool
- Private Pool
- Pool Pump
Outdoor Features
- Outdoor Storage
- Built-In Barbecue
- Playground
Schools
- Glendale American Elementary And Middle School
- Glendale High School
Utilities
- Cooling Available
- Heating Available
- High Speed Internet
- Cable TV Available
Listing and Financial Details
- Tax Lot 6
- Assessor Parcel Number 143-20-485
Community Details
Overview
- Association fees include ground maintenance
- Aam Association, Phone Number (602) 674-4355
- Built by Courtland Homes
- Westpark Manor Subdivision
Recreation
- Bike Trail
Map
Home Values in the Area
Average Home Value in this Area
Tax History
| Year | Tax Paid | Tax Assessment Tax Assessment Total Assessment is a certain percentage of the fair market value that is determined by local assessors to be the total taxable value of land and additions on the property. | Land | Improvement |
|---|---|---|---|---|
| 2025 | $2,410 | $20,375 | -- | -- |
| 2024 | $2,186 | $19,405 | -- | -- |
| 2023 | $2,186 | $35,380 | $7,070 | $28,310 |
| 2022 | $2,174 | $27,150 | $5,430 | $21,720 |
| 2021 | $2,165 | $25,370 | $5,070 | $20,300 |
| 2020 | $2,191 | $22,570 | $4,510 | $18,060 |
| 2019 | $2,169 | $20,860 | $4,170 | $16,690 |
| 2018 | $2,079 | $21,020 | $4,200 | $16,820 |
| 2017 | $2,109 | $17,460 | $3,490 | $13,970 |
| 2016 | $2,003 | $16,220 | $3,240 | $12,980 |
| 2015 | $1,888 | $15,730 | $3,140 | $12,590 |
Property History
| Date | Event | Price | Change | Sq Ft Price |
|---|---|---|---|---|
| 03/31/2025 03/31/25 | Price Changed | $523,000 | -0.4% | $218 / Sq Ft |
| 03/15/2025 03/15/25 | Price Changed | $525,000 | -0.9% | $219 / Sq Ft |
| 02/15/2025 02/15/25 | For Sale | $530,000 | +7.1% | $221 / Sq Ft |
| 03/24/2022 03/24/22 | Sold | $495,000 | 0.0% | $206 / Sq Ft |
| 02/24/2022 02/24/22 | Pending | -- | -- | -- |
| 11/15/2021 11/15/21 | For Sale | $495,000 | -- | $206 / Sq Ft |
Deed History
| Date | Type | Sale Price | Title Company |
|---|---|---|---|
| Warranty Deed | $495,000 | Os National | |
| Warranty Deed | $465,200 | Os National Llc | |
| Interfamily Deed Transfer | -- | None Available | |
| Warranty Deed | -- | First American Title Ins Co |
Mortgage History
| Date | Status | Loan Amount | Loan Type |
|---|---|---|---|
| Open | $495,000 | VA | |
| Previous Owner | $180,000 | New Conventional | |
| Previous Owner | $159,150 | VA | |
| Previous Owner | $60,000 | Credit Line Revolving | |
| Previous Owner | $203,454 | VA | |
| Previous Owner | $201,869 | VA |
Similar Homes in the area
Source: Arizona Regional Multiple Listing Service (ARMLS)
MLS Number: 6821613
APN: 143-20-485
- 6904 W Golden Ln
- 8711 N 67th Dr Unit 1
- 6538 W Eva St
- 8614 N 67th Dr Unit 2
- 6942 W Olive Ave Unit 20
- 6942 W Olive Ave Unit 94
- 6942 W Olive Ave Unit 49
- 6526 W Mission Ln
- 6705 W Orchid Ln
- 6469 W Ruth Ave
- 8601 N 71st Ave Unit 89
- 8601 N 71st Ave Unit 99
- 8601 N 71st Ave Unit 150
- 8601 N 71st Ave Unit 17
- 7056 W Caron Dr
- 6402 W Barbara Ave
- 6353 W Delmonico Ln
- 7018 W Lawrence Ln
- 6382 W Barbara Ave
- 8595 N 71st Ave Unit 37

