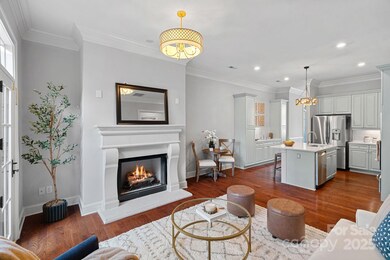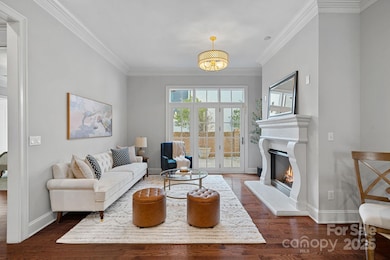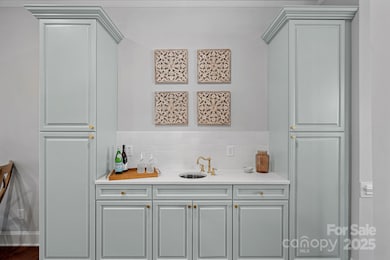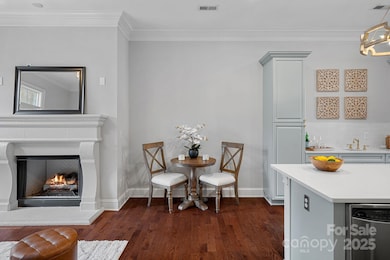
8812 Provence Village Ln Charlotte, NC 28226
Olde Providence NeighborhoodEstimated payment $6,019/month
Highlights
- French Provincial Architecture
- Wood Flooring
- Enclosed patio or porch
- Sharon Elementary Rated A-
- End Unit
- 2 Car Attached Garage
About This Home
Experience luxury and timeless craftsmanship in this meticulously maintained home, nestled in the heart of SouthPark. This beautifully designed residence features a spacious main-level primary suite and rich hardwood flooring throughout. The home boasts an elegantly designed kitchen and fully remodeled spa-like bathrooms, while expansive windows fill the space with natural light. A large two-car garage, abundant storage, generous closets, and a brand-new HVAC system (2024) ensure effortless convenience. Perfectly positioned just two blocks from the upscale shops and dining of Strawberry Hill, this home offers an exceptional lifestyle in one of Charlotte’s premier locations. A rare find—don’t miss this one!
Listing Agent
Carolina Realty Solutions Brokerage Email: robin.hurd@crsmail.com License #221532
Townhouse Details
Home Type
- Townhome
Est. Annual Taxes
- $4,754
Year Built
- Built in 2007
HOA Fees
- $600 Monthly HOA Fees
Parking
- 2 Car Attached Garage
Home Design
- French Provincial Architecture
- Slab Foundation
- Stucco
Interior Spaces
- 2-Story Property
- Living Room with Fireplace
- Laundry Room
Kitchen
- Gas Cooktop
- Microwave
- Dishwasher
- Disposal
Flooring
- Wood
- Tile
Bedrooms and Bathrooms
Schools
- Sharon Elementary School
- Carmel Middle School
- South Mecklenburg High School
Utilities
- Forced Air Heating and Cooling System
- Vented Exhaust Fan
- Cable TV Available
Additional Features
- Enclosed patio or porch
- End Unit
Community Details
- John Detwiler Association, Phone Number (704) 307-9613
- Provence On Providence Subdivision
- Mandatory home owners association
Listing and Financial Details
- Assessor Parcel Number 187-062-33
Map
Home Values in the Area
Average Home Value in this Area
Tax History
| Year | Tax Paid | Tax Assessment Tax Assessment Total Assessment is a certain percentage of the fair market value that is determined by local assessors to be the total taxable value of land and additions on the property. | Land | Improvement |
|---|---|---|---|---|
| 2023 | $4,754 | $607,500 | $130,000 | $477,500 |
| 2022 | $5,810 | $589,100 | $120,000 | $469,100 |
| 2021 | $5,799 | $589,100 | $120,000 | $469,100 |
| 2020 | $5,792 | $589,100 | $120,000 | $469,100 |
| 2019 | $5,776 | $589,100 | $120,000 | $469,100 |
| 2018 | $4,735 | $355,300 | $50,000 | $305,300 |
| 2017 | $4,662 | $355,300 | $50,000 | $305,300 |
| 2016 | $4,653 | $355,300 | $50,000 | $305,300 |
| 2015 | $4,641 | $355,300 | $50,000 | $305,300 |
| 2014 | $4,602 | $355,300 | $50,000 | $305,300 |
Property History
| Date | Event | Price | Change | Sq Ft Price |
|---|---|---|---|---|
| 04/18/2025 04/18/25 | Pending | -- | -- | -- |
| 03/18/2025 03/18/25 | For Sale | $900,000 | -- | $320 / Sq Ft |
Deed History
| Date | Type | Sale Price | Title Company |
|---|---|---|---|
| Warranty Deed | $500,000 | None Available |
Similar Homes in Charlotte, NC
Source: Canopy MLS (Canopy Realtor® Association)
MLS Number: 4234337
APN: 187-062-33
- 8707 Fairview Rd
- 8719 Fairview Rd
- 4936 Sardis Rd Unit B
- 5512 Carmel Park Dr
- 4948 Sardis Rd Unit D
- 6201 Creola Rd
- 1118 Jefferson Dr
- 4918 Sardis Rd Unit E
- 8023 Litaker Manor Ct
- 8014 Litaker Manor Ct
- 8010 Litaker Manor Ct
- 5020 Sardis Rd Unit I
- 4301 Fairview Oaks Dr
- 5012 Sardis Rd Unit D
- 4418 Coventry Row Ct
- 4937 Broken Saddle Ln
- 8163 Fairview Rd
- 8159 Fairview Rd
- 830 Jefferson Dr
- 1216 Royal Prince Ct Unit 7






