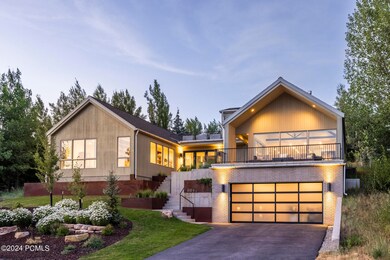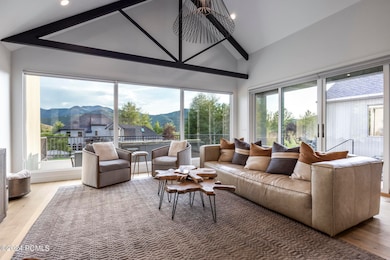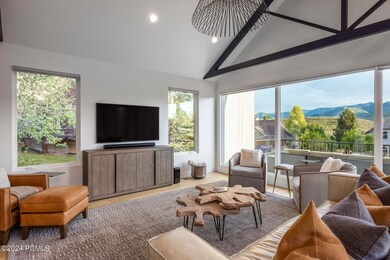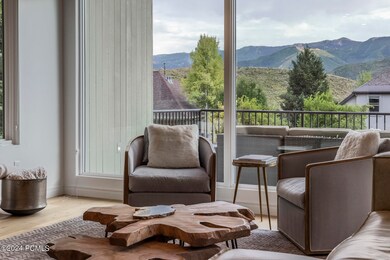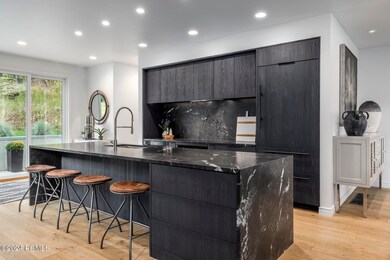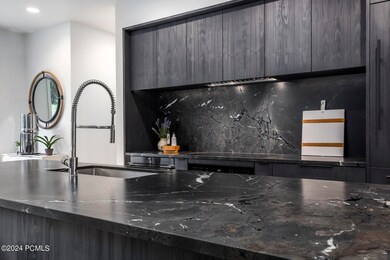
8812 Sackett Dr Park City, UT 84098
Jeremy Ranch NeighborhoodHighlights
- Views of Ski Resort
- Open Floorplan
- Secluded Lot
- Jeremy Ranch Elementary School Rated A
- Deck
- Vaulted Ceiling
About This Home
As of October 2024Often sought after yet rarely found in Jeremy Ranch, this recently constructed custom home represents a serene escape in one of Park City's best residential neighborhoods. Meticulously constructed by local home builder John Ford in 2019, Scandinavian and modern stylistic elements including clear cedar siding and a custom brushed steel staircase, meld seamlessly to create a residence that is equal parts inviting and palatial. Ideal positioning on the uphill lot provides magnificent mountain and ski run views, while interior living spaces remain sequestered from the neighborhood below. The main level open concept great room and kitchen flow seamlessly to three separate outdoor spaces, ideal for entertaining or dining al fresco at all times of day. South facing floor to ceiling windows bring the outside in, while a double-sided gas fireplace separates the living and dining areas, offering both intimacy and openness. A designer chef's kitchen boasts leathered marble countertops with a massive waterfall island, matching Wolf and Subzero appliances including an induction range, all complemented by a spacious butler's pantry. Privately nestled at the back of the home, the main level primary suite offers a well-appointed wet room and walkout access to the back patio. On the upper level, a separate guest suite with adjacent lofted workspace offers private rooftop deck access with breathtaking mountain views. The utilitarian lower level is outfitted with a spacious laundry with dog wash and built-in gear lockers, providing a well organized landing space for four seasons of outerwear, all directly adjacent to the heated three-car garage, the third tandem bay of which is currently utilized as a home gym and workshop. Located only 7 minutes from Woodward Park City and 20 minutes from the Salt Lake Valley, this is your mountain town base camp, realized.
Home Details
Home Type
- Single Family
Est. Annual Taxes
- $7,712
Year Built
- Built in 2019
Lot Details
- 0.32 Acre Lot
- South Facing Home
- Southern Exposure
- Landscaped
- Secluded Lot
- Sloped Lot
- Partial Sprinkler System
- Many Trees
- Few Trees
HOA Fees
- $18 Monthly HOA Fees
Parking
- 3 Car Attached Garage
- Heated Garage
- Tandem Garage
- Garage Door Opener
- On-Street Parking
Property Views
- Ski Resort
- Mountain
- Valley
Home Design
- Mountain Contemporary Architecture
- Slab Foundation
- Wood Frame Construction
- Shingle Roof
- Asphalt Roof
- Wood Siding
- Concrete Perimeter Foundation
Interior Spaces
- 4,039 Sq Ft Home
- Multi-Level Property
- Open Floorplan
- Vaulted Ceiling
- Gas Fireplace
- Great Room
- Formal Dining Room
- Home Office
- Loft
Kitchen
- Oven
- Gas Range
- Microwave
- Dishwasher
- Kitchen Island
- Granite Countertops
- Disposal
Flooring
- Wood
- Concrete
- Tile
Bedrooms and Bathrooms
- 4 Bedrooms | 2 Main Level Bedrooms
- Primary Bedroom on Main
- Walk-In Closet
- Dual Flush Toilets
Laundry
- Laundry Room
- Washer
Outdoor Features
- Deck
- Patio
Utilities
- Forced Air Zoned Heating and Cooling System
- Heating System Uses Natural Gas
- Natural Gas Connected
- Private Water Source
- Gas Water Heater
- Water Softener is Owned
- High Speed Internet
- Cable TV Available
Listing and Financial Details
- Assessor Parcel Number Jr-4-4045
Community Details
Overview
- Association fees include com area taxes, management fees, reserve/contingency fund, security
- Association Phone (801) 256-0465
- Visit Association Website
- Jeremy Ranch Area Subdivision
Recreation
- Trails
Map
Home Values in the Area
Average Home Value in this Area
Property History
| Date | Event | Price | Change | Sq Ft Price |
|---|---|---|---|---|
| 10/28/2024 10/28/24 | Sold | -- | -- | -- |
| 09/28/2024 09/28/24 | Pending | -- | -- | -- |
| 08/16/2024 08/16/24 | For Sale | $3,000,000 | 0.0% | $743 / Sq Ft |
| 08/16/2024 08/16/24 | Pending | -- | -- | -- |
| 08/09/2024 08/09/24 | For Sale | $3,000,000 | +22.4% | $743 / Sq Ft |
| 07/12/2021 07/12/21 | Sold | -- | -- | -- |
| 05/29/2021 05/29/21 | Pending | -- | -- | -- |
| 05/27/2021 05/27/21 | For Sale | $2,450,000 | +778.1% | $650 / Sq Ft |
| 05/26/2017 05/26/17 | Sold | -- | -- | -- |
| 05/05/2017 05/05/17 | Pending | -- | -- | -- |
| 04/14/2017 04/14/17 | For Sale | $279,000 | -- | $74 / Sq Ft |
Tax History
| Year | Tax Paid | Tax Assessment Tax Assessment Total Assessment is a certain percentage of the fair market value that is determined by local assessors to be the total taxable value of land and additions on the property. | Land | Improvement |
|---|---|---|---|---|
| 2023 | $7,712 | $1,347,484 | $220,000 | $1,127,484 |
| 2022 | $8,276 | $1,278,342 | $247,500 | $1,030,842 |
| 2021 | $8,456 | $1,134,973 | $350,000 | $784,973 |
| 2020 | $3,909 | $495,677 | $171,875 | $323,802 |
| 2019 | $4,938 | $597,500 | $312,500 | $285,000 |
| 2018 | $2,025 | $245,000 | $245,000 | $0 |
| 2017 | $1,728 | $225,000 | $225,000 | $0 |
| 2016 | $1,580 | $191,250 | $191,250 | $0 |
| 2015 | $2,233 | $255,000 | $0 | $0 |
| 2013 | $2,370 | $255,000 | $0 | $0 |
Mortgage History
| Date | Status | Loan Amount | Loan Type |
|---|---|---|---|
| Previous Owner | $1,650,000 | New Conventional | |
| Previous Owner | $1,000,000 | New Conventional | |
| Previous Owner | $1,200,000 | Credit Line Revolving | |
| Previous Owner | $980,000 | Credit Line Revolving | |
| Previous Owner | $354,000 | Construction | |
| Previous Owner | $425,000 | Unknown | |
| Previous Owner | $116,250 | Purchase Money Mortgage |
Deed History
| Date | Type | Sale Price | Title Company |
|---|---|---|---|
| Warranty Deed | -- | Real Advantage Title Insurance | |
| Warranty Deed | -- | Vanguard Title Ins Agcy Llc | |
| Interfamily Deed Transfer | -- | Coastal Title Agency Inc | |
| Warranty Deed | -- | Coalition Title Agnecy Inc | |
| Interfamily Deed Transfer | -- | Coalition Title Agency Inc | |
| Warranty Deed | -- | Accommodation | |
| Warranty Deed | -- | Inwest Title Services | |
| Warranty Deed | -- | Equity Title | |
| Warranty Deed | -- | None Available | |
| Warranty Deed | -- | None Available | |
| Warranty Deed | -- | None Available |
Similar Homes in Park City, UT
Source: Park City Board of REALTORS®
MLS Number: 12403345
APN: JR-4-4045
- 8979 Upper Lando Ln
- 8766 Daybreaker Dr
- 8995 Upper Lando Ln
- 8971 Sackett Dr
- 8838 Cheyenne Way
- 8788 Daybreaker Dr
- 9106 Upper Lando Ln
- 3732 N Vintage St E Unit 4
- 8218 Reflection Point Unit 9
- 3095 Daydream Ct Unit 27
- 3095 Daydream Ct
- 3172 Wapiti Canyon Rd
- 3537 Wapiti Canyon Rd
- 3413 Wapiti Canyon Rd Unit 58
- 3413 Wapiti Canyon Rd
- 2063 Blue Grouse
- 2063 Blue Grouse Unit 63
- 3017 Canyon Links Dr
- 3095 Homestead Rd
- 1950 Red Hawk Trail Unit 3

