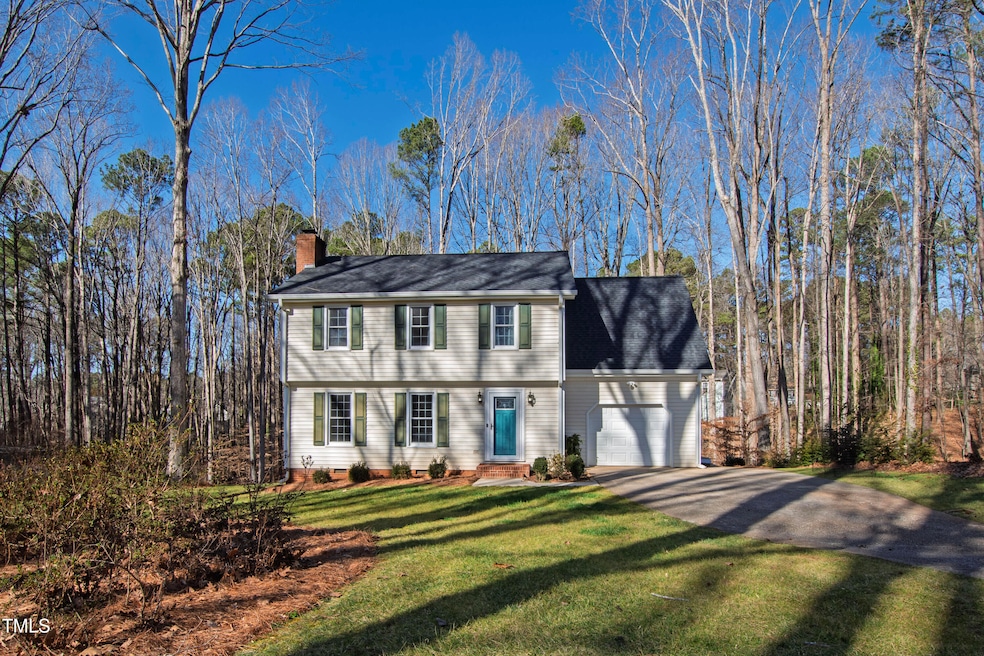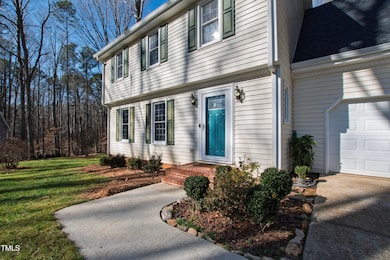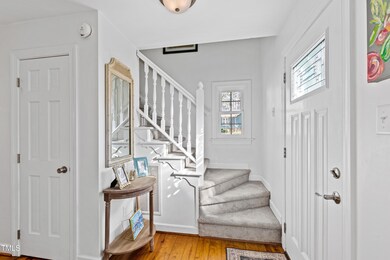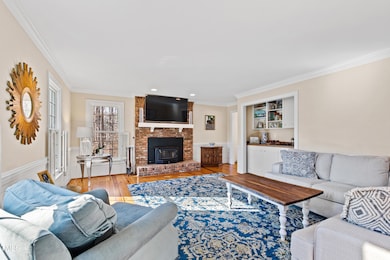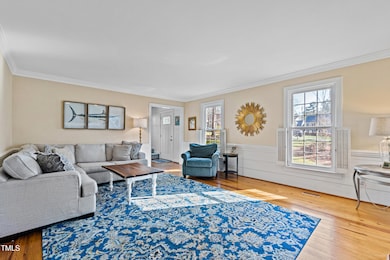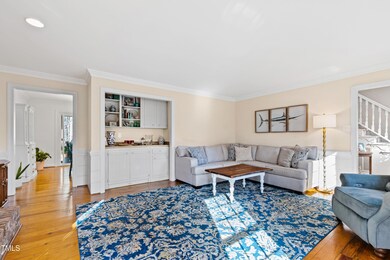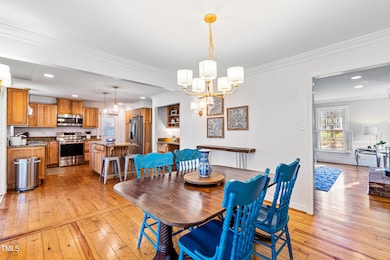
8812 Sleepy Creek Dr Raleigh, NC 27613
Stonehenge NeighborhoodHighlights
- 1.16 Acre Lot
- Partially Wooded Lot
- Wood Flooring
- Deck
- Traditional Architecture
- Sun or Florida Room
About This Home
As of March 2025This exquisitely maintained, move-in ready Stonehenge home is situated on a 1.1-acre lot on a quiet cul-de-sac in the back of the neighborhood. Inside, you will love the warmth of the beautiful, wide plank hardwood floors and family room with a built-in bar and cozy wood-burning stove. The open kitchen and dining area is spacious and features granite counter tops, new stainless appliances, an island with seating and a built-in desk/storage area. Off of the kitchen is a bright, enclosed sunporch that overlooks the serene property and leads to the brand new Trex back deck. Upstairs, there are four spacious bedrooms, each with plenty of closet storage, and two tastefully updated bathrooms. The primary en-suite features a walk-in closet and beautiful walk-in shower. New carpet was recently installed on steps and in upstairs hallway. The one-car garage with a work bench is perfect for parking, storage or hobbies; plus there's a shed for extra storage. The back yard has freshly planted landscaping and privacy trees added along both sides of property. Enjoy no city taxes while being only minutes to I-540 and the amenities of Brandon Station.
Home Details
Home Type
- Single Family
Est. Annual Taxes
- $3,340
Year Built
- Built in 1979
Lot Details
- 1.16 Acre Lot
- Cul-De-Sac
- Partially Wooded Lot
- Landscaped with Trees
Parking
- 1 Car Attached Garage
- Front Facing Garage
- 2 Open Parking Spaces
Home Design
- Traditional Architecture
- Block Foundation
- Shingle Roof
- Vinyl Siding
Interior Spaces
- 1,982 Sq Ft Home
- 2-Story Property
- Built-In Features
- Ceiling Fan
- Shutters
- Entrance Foyer
- Family Room
- Combination Kitchen and Dining Room
- Sun or Florida Room
- Basement
- Crawl Space
- Laundry on upper level
Kitchen
- Electric Cooktop
- Microwave
- Dishwasher
- Kitchen Island
- Granite Countertops
Flooring
- Wood
- Carpet
- Luxury Vinyl Tile
Bedrooms and Bathrooms
- 4 Bedrooms
- Walk-In Closet
- Bathtub with Shower
- Walk-in Shower
Outdoor Features
- Deck
- Glass Enclosed
Schools
- Barton Pond Elementary School
- Carroll Middle School
- Sanderson High School
Utilities
- Central Air
- Heat Pump System
- Electric Water Heater
- Septic Tank
Community Details
- No Home Owners Association
- Stonehenge Subdivision
Listing and Financial Details
- Assessor Parcel Number 0788904298
Map
Home Values in the Area
Average Home Value in this Area
Property History
| Date | Event | Price | Change | Sq Ft Price |
|---|---|---|---|---|
| 03/14/2025 03/14/25 | Sold | $625,000 | -0.8% | $315 / Sq Ft |
| 02/12/2025 02/12/25 | Pending | -- | -- | -- |
| 02/10/2025 02/10/25 | For Sale | $630,000 | -- | $318 / Sq Ft |
Tax History
| Year | Tax Paid | Tax Assessment Tax Assessment Total Assessment is a certain percentage of the fair market value that is determined by local assessors to be the total taxable value of land and additions on the property. | Land | Improvement |
|---|---|---|---|---|
| 2024 | $3,340 | $534,666 | $220,000 | $314,666 |
| 2023 | $2,589 | $329,425 | $110,000 | $219,425 |
| 2022 | $2,399 | $329,425 | $110,000 | $219,425 |
| 2021 | $2,335 | $329,425 | $110,000 | $219,425 |
| 2020 | $2,296 | $329,425 | $110,000 | $219,425 |
| 2019 | $2,326 | $282,411 | $110,000 | $172,411 |
| 2018 | $0 | $282,411 | $110,000 | $172,411 |
| 2017 | $2,028 | $282,411 | $110,000 | $172,411 |
| 2016 | $1,987 | $282,411 | $110,000 | $172,411 |
| 2015 | -- | $272,026 | $86,000 | $186,026 |
| 2014 | -- | $272,026 | $86,000 | $186,026 |
Mortgage History
| Date | Status | Loan Amount | Loan Type |
|---|---|---|---|
| Open | $492,000 | New Conventional | |
| Closed | $492,000 | New Conventional | |
| Previous Owner | $141,800 | Credit Line Revolving | |
| Previous Owner | $365,750 | New Conventional | |
| Previous Owner | $150,000 | Credit Line Revolving | |
| Previous Owner | $105,000 | Unknown | |
| Previous Owner | $135,000 | Stand Alone Refi Refinance Of Original Loan | |
| Previous Owner | $120,500 | Unknown | |
| Previous Owner | $89,000 | Credit Line Revolving |
Deed History
| Date | Type | Sale Price | Title Company |
|---|---|---|---|
| Warranty Deed | $625,000 | None Listed On Document | |
| Warranty Deed | $625,000 | None Listed On Document | |
| Warranty Deed | $385,000 | None Available | |
| Interfamily Deed Transfer | -- | First American | |
| Deed | $137,000 | -- |
Similar Homes in Raleigh, NC
Source: Doorify MLS
MLS Number: 10075730
APN: 0788.20-90-4298-000
- 8418 Wheatstone Ln
- 8326 Ray Rd
- 3217 Brennan Dr
- 7816 Tylerton Dr
- 7713 Stonehenge Farm Ln
- 7705 Glenharden Dr
- 8701 Oneal Rd
- 3402 Brady Hollow Way
- 11801 Strickland Rd
- 3101 Rutledge Ct
- 3004 Eden Harbor Ct
- 4203 Norman Ridge Ln
- 3000 Eden Harbor Ct
- 4211 Norman Ridge Ln
- 8310 Hempshire Place Unit 106
- 7401 Ray Rd
- 7209 Halstead Ln
- 7653 Trowbridge Ct
- 7707 Falcon Rest Cir Unit 7707
- 7706 Falcon Rest Cir
