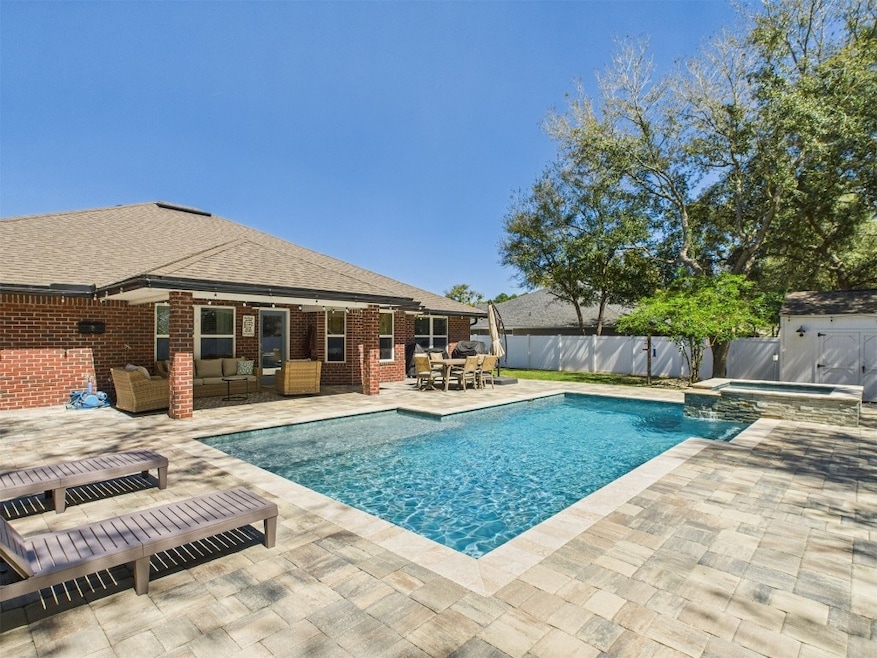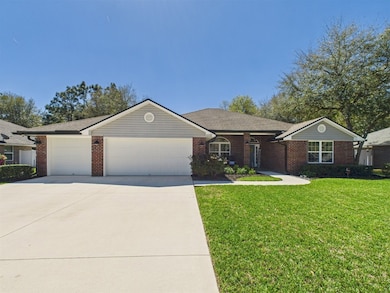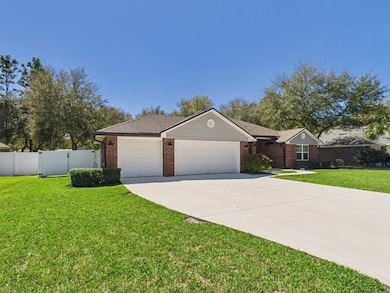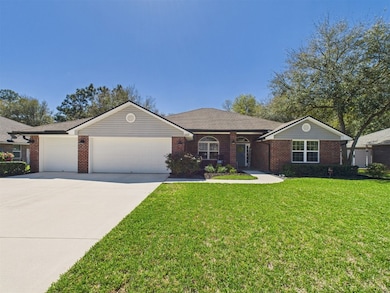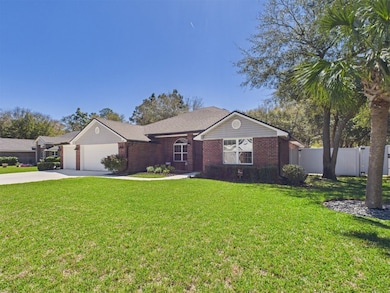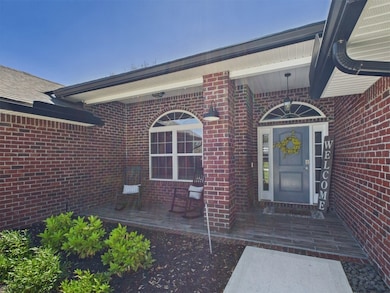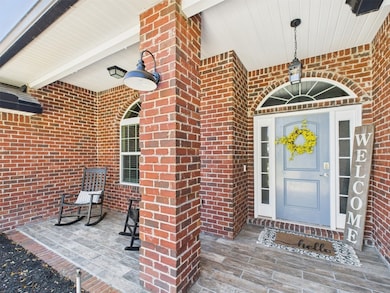
Estimated payment $3,936/month
Highlights
- Heated In Ground Pool
- Vaulted Ceiling
- Cooling Available
- Yulee Elementary School Rated A-
- Covered patio or porch
- Home Security System
About This Home
Discover the perfect blend of comfort, style, & a stunning pool in this beautiful brick home! Step inside to an airy, open floor plan designed for both elegance and function. The split-bedroom layout ensures privacy while maintaining a warm, inviting atmosphere. At the heart of the home, the kitchen shines w/granite countertops, 42" cabinets, & SSl appliances. It flows seamlessly into the cozy family room, creating the perfect space for gathering or unwinding. Step outside, & you'll find your own private retreat. The backyard features a heated saltwater pool/spa, surrounded by mature trees and an extended patio perfect for BBQ, lounging, or simply enjoying the peaceful atmosphere. The fenced backyard offers privacy & security, creating an ideal space for unwinding, with plenty of space to store a boat or RV. After a long day, the master suite is your sanctuary. It's spacious and serene, featuring a spa-like bath with dual sinks, a soaking tub, a separate shower, and a walk-in closet that offers plenty of storage. With a three-car garage, you've got room for all your gear, & the home's convenient location puts dining, shopping, Fernandina Beaches, Jacksonville Airport, Wildlight, & Kings Bay just minutes away. This home offers a rare combination of style, comfort & location. Don't miss out on making it yours!
Home Details
Home Type
- Single Family
Est. Annual Taxes
- $3,881
Year Built
- Built in 2017
Lot Details
- 0.29 Acre Lot
- Lot Dimensions are 90x140
- Fenced
- Sprinkler System
- Property is zoned RS-1
HOA Fees
- $53 Monthly HOA Fees
Parking
- 3 Car Garage
- Driveway
- On-Street Parking
Home Design
- Brick Exterior Construction
- Shingle Roof
Interior Spaces
- 2,320 Sq Ft Home
- 1-Story Property
- Vaulted Ceiling
- Ceiling Fan
- Insulated Windows
- Blinds
- Home Security System
Kitchen
- Stove
- Microwave
- Dishwasher
- Disposal
Bedrooms and Bathrooms
- 4 Bedrooms
- Split Bedroom Floorplan
- 2 Full Bathrooms
Pool
- Heated In Ground Pool
- Spa
Outdoor Features
- Covered patio or porch
Utilities
- Cooling Available
- Central Heating
- Water Softener is Owned
- Cable TV Available
Community Details
- Built by Adams Homes
- Oaks At Bristol Subdivision
Listing and Financial Details
- Assessor Parcel Number 43-3N-28-1510-0012-0000
Map
Home Values in the Area
Average Home Value in this Area
Tax History
| Year | Tax Paid | Tax Assessment Tax Assessment Total Assessment is a certain percentage of the fair market value that is determined by local assessors to be the total taxable value of land and additions on the property. | Land | Improvement |
|---|---|---|---|---|
| 2024 | $3,881 | $291,528 | -- | -- |
| 2023 | $3,881 | $283,037 | $0 | $0 |
| 2022 | $2,667 | $218,146 | $0 | $0 |
| 2021 | $2,692 | $211,792 | $0 | $0 |
| 2020 | $2,685 | $208,868 | $0 | $0 |
| 2019 | $2,643 | $204,172 | $0 | $0 |
| 2018 | $2,615 | $200,365 | $0 | $0 |
| 2017 | $530 | $35,000 | $0 | $0 |
| 2016 | $390 | $21,780 | $0 | $0 |
| 2015 | $384 | $19,800 | $0 | $0 |
| 2014 | $284 | $18,000 | $0 | $0 |
Property History
| Date | Event | Price | Change | Sq Ft Price |
|---|---|---|---|---|
| 04/14/2025 04/14/25 | Price Changed | $639,000 | -1.5% | $275 / Sq Ft |
| 03/20/2025 03/20/25 | For Sale | $649,000 | +154.9% | $280 / Sq Ft |
| 12/17/2023 12/17/23 | Off Market | $254,650 | -- | -- |
| 12/06/2017 12/06/17 | Sold | $254,650 | -1.8% | $110 / Sq Ft |
| 10/30/2017 10/30/17 | Pending | -- | -- | -- |
| 07/01/2017 07/01/17 | For Sale | $259,400 | -- | $112 / Sq Ft |
Deed History
| Date | Type | Sale Price | Title Company |
|---|---|---|---|
| Special Warranty Deed | $254,700 | Attorney | |
| Deed | $234,000 | -- |
Mortgage History
| Date | Status | Loan Amount | Loan Type |
|---|---|---|---|
| Open | $60,000 | New Conventional | |
| Open | $255,000 | New Conventional | |
| Closed | $20,168 | FHA | |
| Closed | $159,544 | FHA | |
| Closed | $89,650 | New Conventional |
Similar Homes in Yulee, FL
Source: Amelia Island - Nassau County Association of REALTORS®
MLS Number: 111609
APN: 43-3N-28-1510-0012-0000
- 88083 Maybourne Rd
- 97046 Po Folks Way
- 0 Water Oaks Rd
- 0 Water Oak Rd
- 97089 Pirates Way
- 96782 Chester Rd
- 97213 Amy Dr
- 96725 Blackrock Rd
- 96805 Chester Rd
- 97099 Corsair Trail
- 0 Laffites Way Unit 2083317
- 0 Laffites Way Unit 112049
- 97176 Morgans Way
- 96954 McGirts Creek Loop
- 97208 Morgans Way
- 97295 Laffites Way
- 0 Blackbeards Way
- 97282 Yorkshire Dr
- 97395 Yorkshire Dr
- 29138 Grandview Manor
