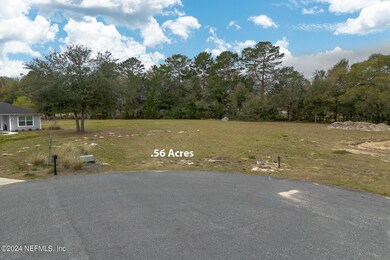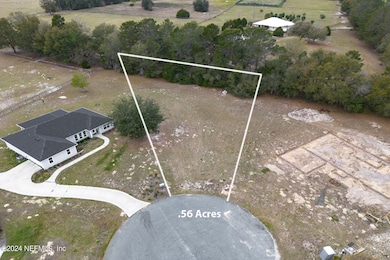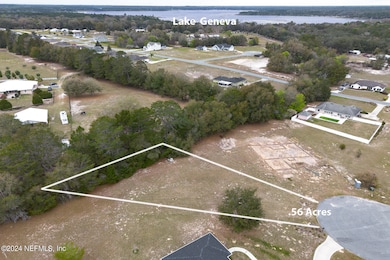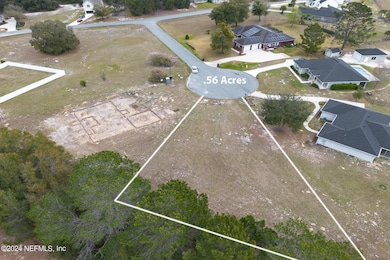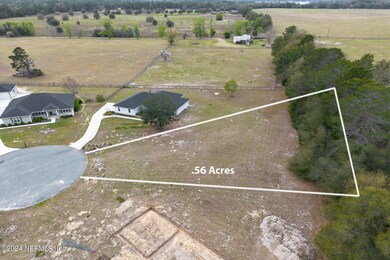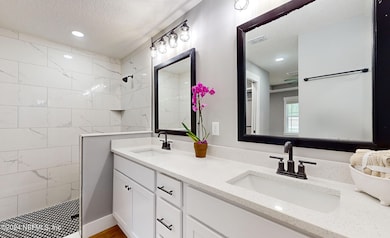
8814 Corona Sunset Point Keystone Heights, FL 32656
Estimated payment $2,307/month
Highlights
- New Construction
- Traditional Architecture
- Kitchen Island
- Open Floorplan
- Cul-De-Sac
- Central Heating and Cooling System
About This Home
Another beautiful WT Construction home with no expense spared for upgrades. W T Construction was recently named new construction, ''Best of Clay'' 2024! 4 bedroom 2 bath new construction home on a cul-de-sac in the community of Bakersfield, a great neighborhood surrounded by gorgeous homes with underground utilities, public water, and paved roads. Open floor plan with metal roof, double-entrance doors, cementitious siding, luxury vinyl throughout, gourmet kitchen with quartz countertops, stunning kitchen island with pop up outlet/charger combination and elegant black stainless appliances. This home is in a great location offering the privacy of the country but still convenient to shopping, healthcare, restaurants, and more. If quality and a conscientious builder that understands commitments and the importance of solid partnerships with their clients are your priorities, WT Construction does not disappoint. Photos are examples of previous quality builds by W T Construction, Inc.
Home Details
Home Type
- Single Family
Est. Annual Taxes
- $275
Year Built
- Built in 2024 | New Construction
Lot Details
- 0.56 Acre Lot
- Cul-De-Sac
- Cleared Lot
HOA Fees
- $28 Monthly HOA Fees
Parking
- 2 Car Garage
Home Design
- Home to be built
- Traditional Architecture
- Shingle Roof
Interior Spaces
- 1,810 Sq Ft Home
- 1-Story Property
- Open Floorplan
- Washer and Electric Dryer Hookup
Kitchen
- Electric Range
- Dishwasher
- Kitchen Island
Flooring
- Carpet
- Vinyl
Bedrooms and Bathrooms
- 4 Bedrooms
- 2 Full Bathrooms
- Shower Only
Schools
- Keystone Heights Elementary School
- Wilkinson Middle School
- Keystone Heights High School
Utilities
- Central Heating and Cooling System
- Hot Water Heating System
- Septic Tank
Community Details
- Bakersfield Community Assoc Association
- Bakersfield Subdivision
Listing and Financial Details
- Assessor Parcel Number 33082300492301829
Map
Home Values in the Area
Average Home Value in this Area
Tax History
| Year | Tax Paid | Tax Assessment Tax Assessment Total Assessment is a certain percentage of the fair market value that is determined by local assessors to be the total taxable value of land and additions on the property. | Land | Improvement |
|---|---|---|---|---|
| 2024 | $275 | $24,000 | $24,000 | -- |
| 2023 | $275 | $23,000 | $23,000 | $0 |
| 2022 | $264 | $23,000 | $23,000 | $0 |
| 2021 | $187 | $12,000 | $12,000 | $0 |
| 2020 | $183 | $12,000 | $12,000 | $0 |
| 2019 | $162 | $10,500 | $10,500 | $0 |
| 2018 | $145 | $10,000 | $0 | $0 |
| 2017 | $148 | $10,000 | $0 | $0 |
| 2016 | $152 | $10,000 | $0 | $0 |
| 2015 | $155 | $10,000 | $0 | $0 |
| 2014 | $279 | $10,000 | $0 | $0 |
Property History
| Date | Event | Price | Change | Sq Ft Price |
|---|---|---|---|---|
| 03/22/2025 03/22/25 | For Sale | $405,000 | 0.0% | $224 / Sq Ft |
| 03/09/2025 03/09/25 | Off Market | $405,000 | -- | -- |
| 05/16/2024 05/16/24 | For Sale | $405,000 | +3757.1% | $224 / Sq Ft |
| 01/02/2013 01/02/13 | Sold | $10,500 | -64.9% | -- |
| 01/01/2013 01/01/13 | Pending | -- | -- | -- |
| 12/22/2010 12/22/10 | For Sale | $29,900 | -- | -- |
Deed History
| Date | Type | Sale Price | Title Company |
|---|---|---|---|
| Warranty Deed | -- | None Listed On Document | |
| Warranty Deed | $42,000 | Attorney | |
| Warranty Deed | $21,000 | Attorney |
Mortgage History
| Date | Status | Loan Amount | Loan Type |
|---|---|---|---|
| Previous Owner | $21,000 | New Conventional |
Similar Homes in Keystone Heights, FL
Source: realMLS (Northeast Florida Multiple Listing Service)
MLS Number: 2026134
APN: 33-08-23-004923-018-29
- 6204 Blue Marlin Dr
- 0 Gustafson Rd Unit 1 293957
- 6315 5th Ave
- 6099 Milligan Rd
- 6310 6th Ave
- 0 State Road 100 Unit 1260784
- 6617 Virginia Beach Ln
- 123 Lake Carleton Dr
- 6192 County Road 219
- 8206 Swan Lake Rd
- 8232 Swan Lake Rd
- 00 Cr 214 & Starflower Ln
- 6437 Baker Rd
- 8188 S Jasmine Ave
- 127 Serenity Dr
- 7836 Twin Lakes Rd
- 240 Swan Lake Dr
- 105 Half Moon Trail
- 0 3rd St
- 6505 Little Lily Lake Rd

