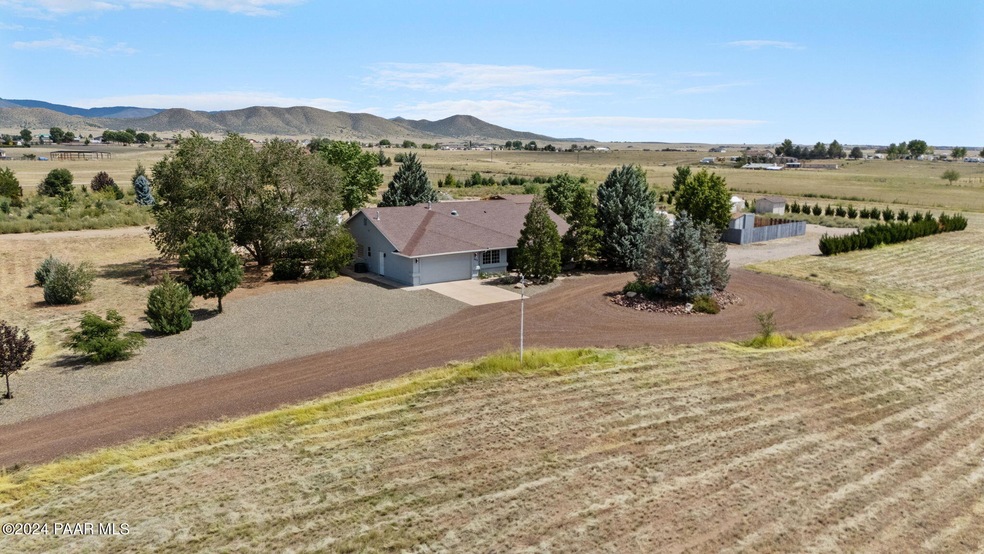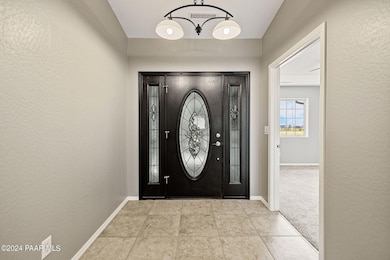
8815 E Spurr Ln Prescott Valley, AZ 86315
Coyote Springs NeighborhoodHighlights
- Spa
- RV Parking in Community
- Mountain View
- RV Access or Parking
- 9.69 Acre Lot
- No HOA
About This Home
As of December 2024Discover your perfect retreat in Coyote Springs with this beautifully updated 3,000-square-foot home, set on 9.69 acres of scenic landscape. This residence offers 4 bedrooms, an office, and a thoughtfully designed split floor plan that provides both space and privacy. The spacious interior features elegant granite countertops, a welcoming gas fireplace in the living room, and a newly replaced HVAC system (2024) to keep you comfortable year-round. Step outside and enjoy the many amenities, including a built-in BBQ area, hot tub, and a versatile turn-in backyard ideal for entertaining. The property is enhanced by fruit trees and multiple power outlets strategically placed around the grounds, making it easy to enjoy and maintain. You'll also find outbuildings
Last Agent to Sell the Property
Victoria Duke
Realty ONE Group Mt Desert License #SA683671000
Last Buyer's Agent
Better Homes & Gardens Real Estate Bloomtree Realty License #BR533876000

Home Details
Home Type
- Single Family
Est. Annual Taxes
- $2,713
Year Built
- Built in 2002
Lot Details
- 9.69 Acre Lot
- Property fronts a county road
- Dirt Road
- Rural Setting
- Partially Fenced Property
- Level Lot
- Landscaped with Trees
- Property is zoned RCU-2A
Parking
- 2 Car Garage
- Garage Door Opener
- Circular Driveway
- Dirt Driveway
- RV Access or Parking
Property Views
- Mountain
- Bradshaw Mountain
- Valley
Home Design
- Slab Foundation
- Wood Frame Construction
- Composition Roof
- Stucco Exterior
Interior Spaces
- 3,000 Sq Ft Home
- 1-Story Property
- Ceiling height of 9 feet or more
- Ceiling Fan
- Gas Fireplace
- Open Floorplan
- Sink in Utility Room
Kitchen
- Oven
- Electric Range
- Microwave
- Dishwasher
- Disposal
Flooring
- Carpet
- Tile
Bedrooms and Bathrooms
- 4 Bedrooms
- Split Bedroom Floorplan
- Walk-In Closet
- 2 Full Bathrooms
- Granite Bathroom Countertops
Laundry
- Dryer
- Washer
Accessible Home Design
- Level Entry For Accessibility
Outdoor Features
- Spa
- Patio
- Separate Outdoor Workshop
- Shed
- Built-In Barbecue
Utilities
- Forced Air Heating and Cooling System
- Heating System Uses Propane
- Electricity To Lot Line
- Private Company Owned Well
- Propane Water Heater
- Water Softener is Owned
- Septic System
- Phone Available
Community Details
- No Home Owners Association
- RV Parking in Community
Listing and Financial Details
- Assessor Parcel Number 67
Map
Home Values in the Area
Average Home Value in this Area
Property History
| Date | Event | Price | Change | Sq Ft Price |
|---|---|---|---|---|
| 12/30/2024 12/30/24 | Sold | $750,000 | -5.1% | $250 / Sq Ft |
| 11/22/2024 11/22/24 | Pending | -- | -- | -- |
| 11/08/2024 11/08/24 | Price Changed | $790,000 | -1.3% | $263 / Sq Ft |
| 09/13/2024 09/13/24 | For Sale | $800,000 | -- | $267 / Sq Ft |
Tax History
| Year | Tax Paid | Tax Assessment Tax Assessment Total Assessment is a certain percentage of the fair market value that is determined by local assessors to be the total taxable value of land and additions on the property. | Land | Improvement |
|---|---|---|---|---|
| 2024 | $2,713 | $65,043 | -- | -- |
| 2023 | $2,713 | $54,330 | $14,946 | $39,384 |
| 2022 | $2,668 | $42,438 | $10,347 | $32,091 |
| 2021 | $2,788 | $39,173 | $10,077 | $29,096 |
| 2020 | $2,679 | $0 | $0 | $0 |
| 2019 | $2,646 | $0 | $0 | $0 |
| 2018 | $2,516 | $0 | $0 | $0 |
| 2017 | $2,467 | $0 | $0 | $0 |
| 2016 | $2,076 | $0 | $0 | $0 |
| 2015 | $2,046 | $0 | $0 | $0 |
| 2014 | $2,008 | $0 | $0 | $0 |
Mortgage History
| Date | Status | Loan Amount | Loan Type |
|---|---|---|---|
| Open | $251,000 | New Conventional | |
| Previous Owner | $90,000 | Credit Line Revolving | |
| Previous Owner | $357,500 | Unknown | |
| Previous Owner | $225,000 | Unknown | |
| Previous Owner | $37,500 | Credit Line Revolving |
Deed History
| Date | Type | Sale Price | Title Company |
|---|---|---|---|
| Warranty Deed | $750,000 | Pioneer Title |
Similar Homes in Prescott Valley, AZ
Source: Prescott Area Association of REALTORS®
MLS Number: 1067452
APN: 103-01-067F
- 8950 E Far Away Place
- 8680 E Turtle Rock Rd
- 10207 E Free Spirit Rd
- 10772 E Stallion Way
- 13514 E Remington Rd
- 8584 N Isabella Ct
- 10143 E Songbird Way
- 10114 E Free Spirit Rd
- 13492 E Remington Rd
- 10150 E Silent River Rd
- 10375 N Lawrence Ln
- 8590 E Pony Express Trail
- 9500 E Mummy View Dr
- 8450 E Saddlehorn Trail
- 11722 N Antelope Meadows Dr
- 7690 E Louie Ln
- 7800 Double Down Dr
- 0 Mummy View Unit PAR1072062
- 00 N Barnes St
- 005 E Lonesome View Rd






