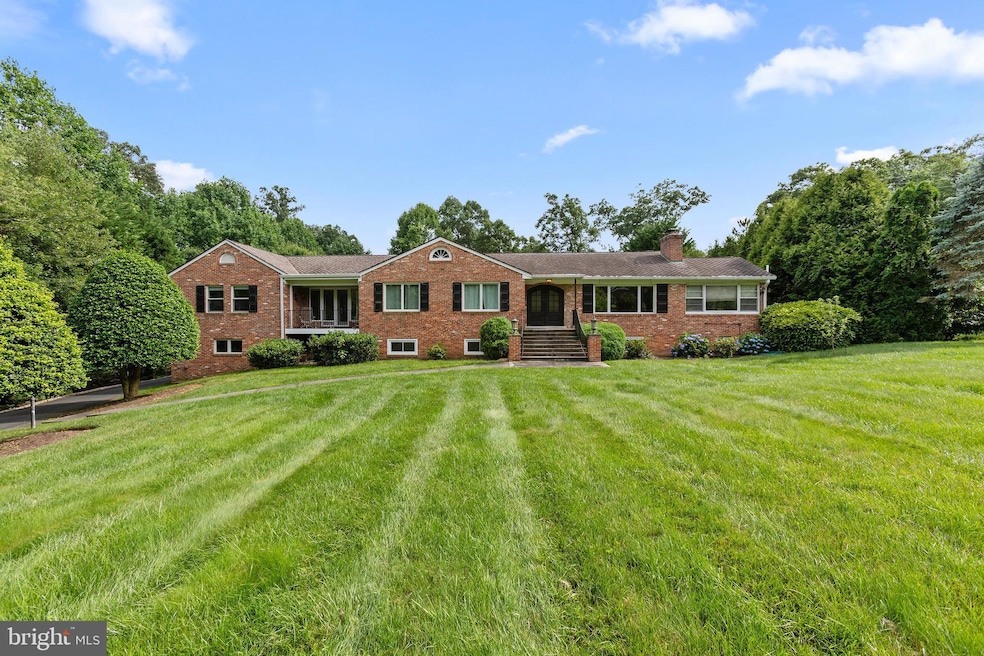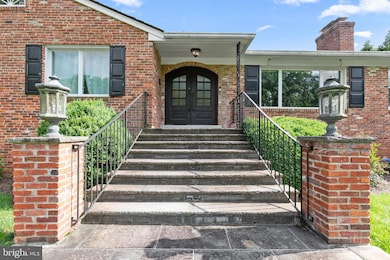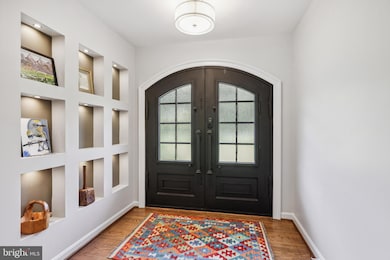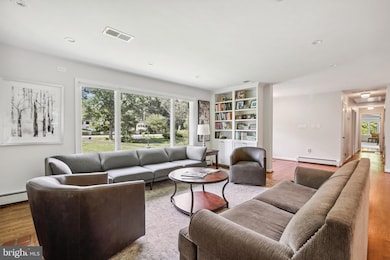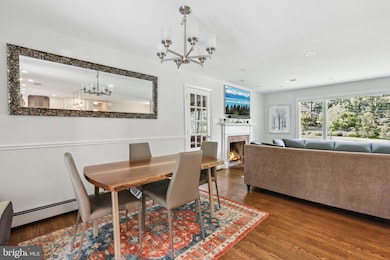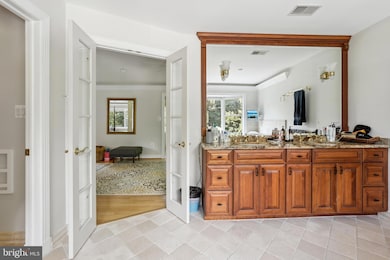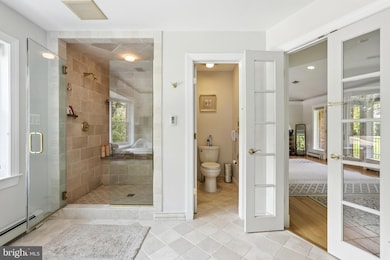
8815 Southwick St Fairfax, VA 22031
Mantua NeighborhoodEstimated payment $9,410/month
Highlights
- Second Garage
- 1.39 Acre Lot
- Rambler Architecture
- Mantua Elementary School Rated A
- Deck
- Backs to Trees or Woods
About This Home
Immaculate, well cared for home with potential galore. In June 2013, the left side of the house was completely rebuilt and enlarged and adding a third garage. In 2021 there was more main level renovation adding state-of-the-art top end appliances in the kitchen. This may be the largest lot in Mantua and it backs to another very large lot which offers premium privacy. The driveway continues to the rear of the house where you will find a large parking area for guests or workmen. There is a 4th garage in the back yard which is great for projects. We are open April 19 (Saturday) from 1:00 - 4:00. Try to make it to this open as it will hard to get in after the family returns from spring break. The home is leased to a family of 4 with a dog until the end of June.
Home Details
Home Type
- Single Family
Est. Annual Taxes
- $12,457
Year Built
- Built in 1958 | Remodeled in 2004
Lot Details
- 1.39 Acre Lot
- North Facing Home
- Irregular Lot
- Cleared Lot
- Backs to Trees or Woods
- Front Yard
- Property is in excellent condition
- Property is zoned 110, R-1(Residential 1DU/AC)
Parking
- 3 Car Attached Garage
- Second Garage
- Rear-Facing Garage
Home Design
- Rambler Architecture
- Bump-Outs
- Brick Exterior Construction
- Block Foundation
- Architectural Shingle Roof
Interior Spaces
- Property has 2 Levels
- Great Room
- Living Room
- Dining Room
- Sun or Florida Room
- Home Gym
- Wood Flooring
- Garden Views
- Laundry on lower level
Kitchen
- Breakfast Area or Nook
- Built-In Range
Bedrooms and Bathrooms
- 4 Main Level Bedrooms
Finished Basement
- Walk-Out Basement
- Garage Access
- Rear Basement Entry
- Workshop
Outdoor Features
- Balcony
- Deck
- Patio
- Exterior Lighting
- Outdoor Storage
- Outbuilding
- Porch
Schools
- Mantua Elementary School
- Frost Middle School
- Woodson High School
Utilities
- Central Air
- Heating System Uses Oil
- Heating System Powered By Owned Propane
- Hot Water Heating System
- Propane Water Heater
- Oil Water Heater
- Multiple Phone Lines
Community Details
- No Home Owners Association
- Ridgelea Estates Subdivision
Listing and Financial Details
- Tax Lot 19
- Assessor Parcel Number 0582 07 0019
Map
Home Values in the Area
Average Home Value in this Area
Tax History
| Year | Tax Paid | Tax Assessment Tax Assessment Total Assessment is a certain percentage of the fair market value that is determined by local assessors to be the total taxable value of land and additions on the property. | Land | Improvement |
|---|---|---|---|---|
| 2024 | $10,540 | $895,150 | $425,000 | $470,150 |
| 2023 | $9,990 | $875,930 | $415,000 | $460,930 |
| 2022 | $9,895 | $856,370 | $400,000 | $456,370 |
| 2021 | $9,276 | $782,470 | $375,000 | $407,470 |
| 2020 | $9,283 | $776,470 | $369,000 | $407,470 |
| 2019 | $9,151 | $765,470 | $358,000 | $407,470 |
| 2018 | $8,797 | $764,990 | $358,000 | $406,990 |
| 2017 | $8,711 | $741,990 | $335,000 | $406,990 |
| 2016 | $8,707 | $741,990 | $335,000 | $406,990 |
| 2015 | $8,189 | $724,010 | $325,000 | $399,010 |
| 2014 | $7,479 | $662,710 | $300,000 | $362,710 |
Property History
| Date | Event | Price | Change | Sq Ft Price |
|---|---|---|---|---|
| 04/17/2025 04/17/25 | For Sale | $1,500,000 | 0.0% | $409 / Sq Ft |
| 07/01/2024 07/01/24 | Rented | $530,024 | +9536.8% | -- |
| 06/20/2024 06/20/24 | For Rent | $5,500 | 0.0% | -- |
| 06/17/2024 06/17/24 | Off Market | $5,500 | -- | -- |
| 06/12/2024 06/12/24 | Price Changed | $5,500 | +10.0% | $2 / Sq Ft |
| 06/07/2024 06/07/24 | For Rent | $5,000 | 0.0% | -- |
| 12/01/2020 12/01/20 | Sold | $825,000 | -2.9% | $317 / Sq Ft |
| 12/01/2020 12/01/20 | For Sale | $850,000 | -- | $326 / Sq Ft |
Deed History
| Date | Type | Sale Price | Title Company |
|---|---|---|---|
| Deed | $825,000 | Old Republic Natl Ttl Ins Co | |
| Deed | $90,000 | -- |
Mortgage History
| Date | Status | Loan Amount | Loan Type |
|---|---|---|---|
| Open | $660,000 | New Conventional |
Similar Homes in Fairfax, VA
Source: Bright MLS
MLS Number: VAFX2233312
APN: 0582-07-0019
- 3708 Morningside Dr
- 3711 Millbank Ct
- 3810 Pineland St
- 3611 Kirkwood Dr
- 3808 Ridgelea Dr
- 8935 Glenbrook Rd
- 3419 Barkley Dr
- 9111 Hamilton Dr
- 3317 Prosperity Ave
- 3320 Highland Ln
- 3222 Wynford Dr
- 8476 Nicole Ct
- 8617 Woodbine Ln
- 9110 Glenbrook Rd
- 4013 Old Hickory Rd
- 3618 Dorado Ct
- 3805 Shelley Ln
- 3503 Prince William Dr
- 8455 Broken Arrow Ct
- 9305 Hamilton Dr
