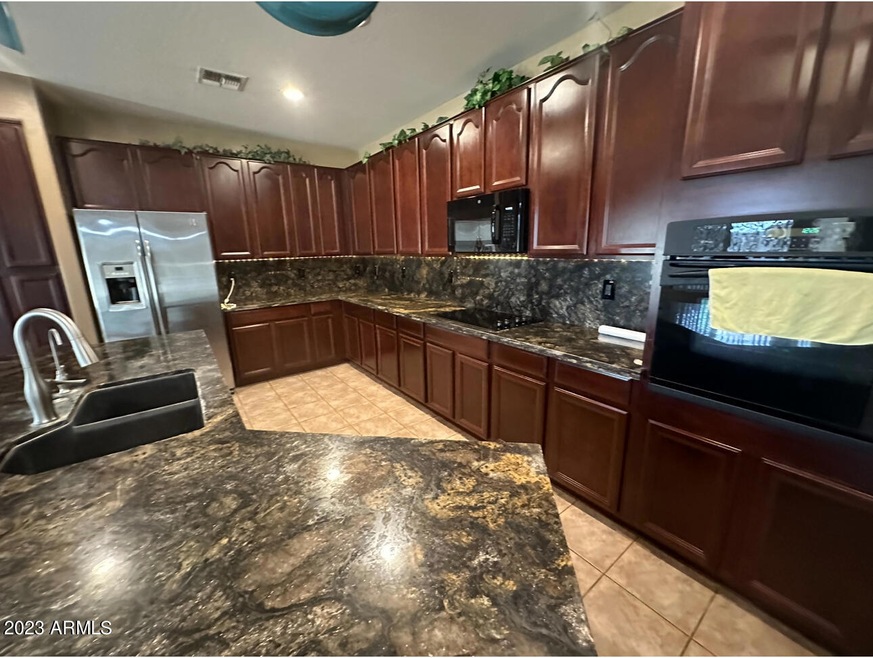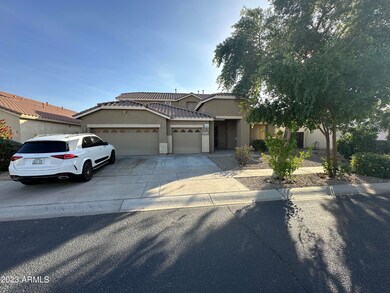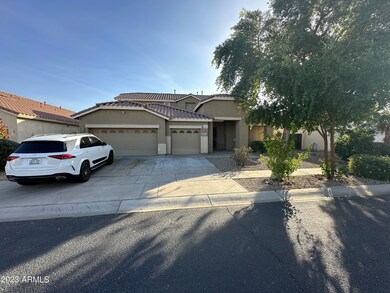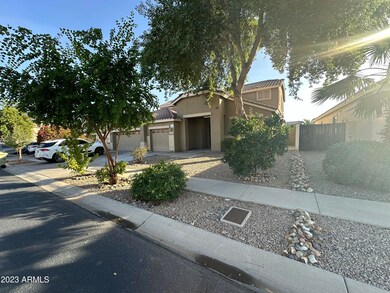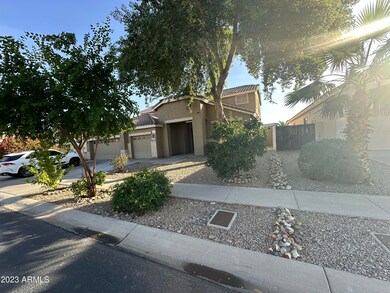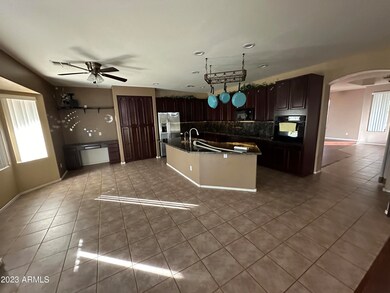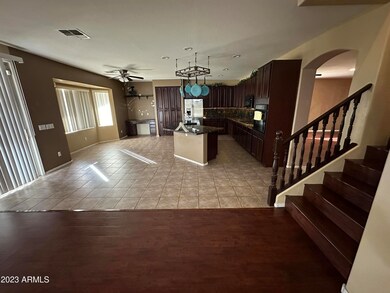
8815 W Carole Ln Glendale, AZ 85305
6
Beds
3
Baths
3,408
Sq Ft
10,150
Sq Ft Lot
Highlights
- Private Pool
- Dual Vanity Sinks in Primary Bathroom
- Heating Available
- 1 Fireplace
- Grass Covered Lot
About This Home
As of November 2024WELCOME TO YOUR DREAM HOME OVER 3408 SF. 6 BEDROOMS AND 3 BATHROOMS.FOLLOW THROUGH TO THE AMAZING LIVING SPACE AND BEAUTIFUL KITCHEN WITH GRANITE COUNTERS, GREAT DINING AREA, LOVELY MASTER WITH EN SUITE BATH.LARGE BACKYARD WITH PEBBLE TEC POOL. ONE MINUTE FROM CARDINALS' STADIUM, ONE MINTE FROM WEST GATE MALL AND 101 FREEWAY.
Home Details
Home Type
- Single Family
Est. Annual Taxes
- $2,498
Year Built
- Built in 2004
Lot Details
- 10,150 Sq Ft Lot
- Block Wall Fence
- Grass Covered Lot
HOA Fees
- $67 Monthly HOA Fees
Parking
- 4 Open Parking Spaces
- 3 Car Garage
Home Design
- Wood Frame Construction
- Tile Roof
Interior Spaces
- 3,408 Sq Ft Home
- 2-Story Property
- 1 Fireplace
Bedrooms and Bathrooms
- 6 Bedrooms
- Primary Bathroom is a Full Bathroom
- 3 Bathrooms
- Dual Vanity Sinks in Primary Bathroom
Pool
- Private Pool
Schools
- Cotton Boll Elementary And Middle School
- Raymond S. Kellis High School
Utilities
- Refrigerated Cooling System
- Heating Available
Community Details
- Association fees include ground maintenance, street maintenance
- Rovey Farm Estates Association, Phone Number (480) 759-4945
- Built by ENGLE HOMES
- Rovey Farm Estates Subdivision
- FHA/VA Approved Complex
Listing and Financial Details
- Tax Lot 165
- Assessor Parcel Number 142-28-185
Map
Create a Home Valuation Report for This Property
The Home Valuation Report is an in-depth analysis detailing your home's value as well as a comparison with similar homes in the area
Home Values in the Area
Average Home Value in this Area
Property History
| Date | Event | Price | Change | Sq Ft Price |
|---|---|---|---|---|
| 11/26/2024 11/26/24 | Sold | $640,000 | -1.5% | $188 / Sq Ft |
| 10/30/2024 10/30/24 | For Sale | $649,900 | 0.0% | $191 / Sq Ft |
| 08/22/2024 08/22/24 | Pending | -- | -- | -- |
| 08/17/2024 08/17/24 | Pending | -- | -- | -- |
| 04/30/2024 04/30/24 | Price Changed | $649,900 | -1.5% | $191 / Sq Ft |
| 04/18/2024 04/18/24 | Price Changed | $659,900 | -1.5% | $194 / Sq Ft |
| 12/06/2023 12/06/23 | For Sale | $669,900 | +97.0% | $197 / Sq Ft |
| 06/21/2017 06/21/17 | Sold | $340,000 | -6.8% | $100 / Sq Ft |
| 06/07/2017 06/07/17 | Pending | -- | -- | -- |
| 04/20/2017 04/20/17 | Price Changed | $364,900 | -5.1% | $107 / Sq Ft |
| 04/07/2017 04/07/17 | For Sale | $384,500 | -- | $113 / Sq Ft |
Source: Arizona Regional Multiple Listing Service (ARMLS)
Tax History
| Year | Tax Paid | Tax Assessment Tax Assessment Total Assessment is a certain percentage of the fair market value that is determined by local assessors to be the total taxable value of land and additions on the property. | Land | Improvement |
|---|---|---|---|---|
| 2025 | $2,862 | $31,325 | -- | -- |
| 2024 | $2,437 | $29,833 | -- | -- |
| 2023 | $2,437 | $45,780 | $9,150 | $36,630 |
| 2022 | $2,414 | $35,350 | $7,070 | $28,280 |
| 2021 | $2,591 | $32,060 | $6,410 | $25,650 |
| 2020 | $2,630 | $32,750 | $6,550 | $26,200 |
| 2019 | $3,388 | $31,360 | $6,270 | $25,090 |
| 2018 | $2,497 | $29,000 | $5,800 | $23,200 |
| 2017 | $2,514 | $28,200 | $5,640 | $22,560 |
| 2016 | $2,498 | $26,930 | $5,380 | $21,550 |
| 2015 | $2,343 | $24,850 | $4,970 | $19,880 |
Source: Public Records
Mortgage History
| Date | Status | Loan Amount | Loan Type |
|---|---|---|---|
| Open | $619,400 | New Conventional | |
| Previous Owner | $209,674 | VA | |
| Previous Owner | $222,611 | VA | |
| Previous Owner | $130,000 | Credit Line Revolving | |
| Previous Owner | $88,000 | Credit Line Revolving | |
| Previous Owner | $352,000 | Purchase Money Mortgage | |
| Previous Owner | $36,600 | Credit Line Revolving | |
| Previous Owner | $292,800 | Purchase Money Mortgage |
Source: Public Records
Deed History
| Date | Type | Sale Price | Title Company |
|---|---|---|---|
| Warranty Deed | $652,000 | Magnus Title Agency | |
| Warranty Deed | $640,000 | Magnus Title Agency | |
| Warranty Deed | $340,000 | Security Title Agency Inc | |
| Special Warranty Deed | $215,500 | Chicago Title | |
| Trustee Deed | $399,953 | Accommodation | |
| Interfamily Deed Transfer | -- | Security Title Agency Inc | |
| Warranty Deed | $440,000 | Security Title Agency Inc | |
| Interfamily Deed Transfer | -- | First American Title Ins Co | |
| Warranty Deed | $366,028 | First American Title Ins Co | |
| Cash Sale Deed | $1,147,056 | -- |
Source: Public Records
Similar Homes in Glendale, AZ
Source: Arizona Regional Multiple Listing Service (ARMLS)
MLS Number: 6637555
APN: 142-28-185
Nearby Homes
- 8804 W Vista Ave
- 8723 W Vista Ave
- 8773 W Hayward Ave
- 8858 W Northview Ave
- 8605 W Carole Ln
- 8855 W Northview Ave
- 8775 W Lane Ave
- 7311 N 90th Ave
- 8908 W Loma Ln
- 7210 N 86th Ln
- 7214 N 88th Ln
- 8741 W Manzanita Dr
- 7252 N 90th Ln
- 8735 W Royal Palm Rd
- 8356 W Carole Ln
- 7056 N 85th Ave
- 9003 W Griswold Rd
- 9019 W Griswold Rd
- 7537 N 83rd Dr
- 8776 W Peppertree Ln
