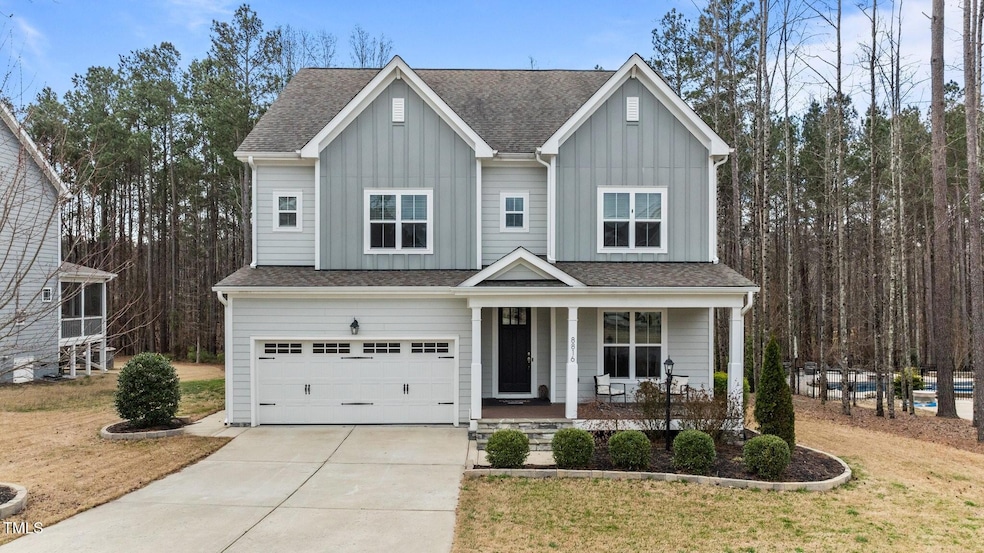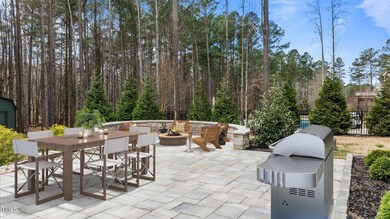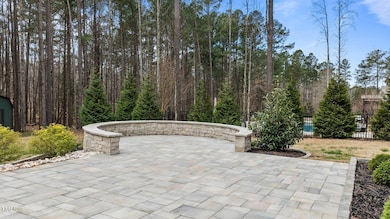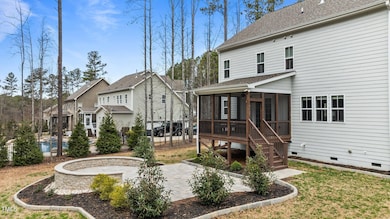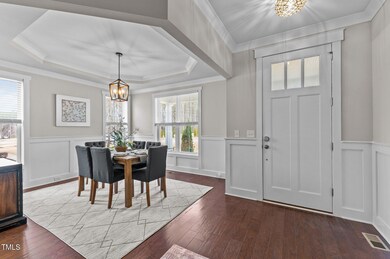
8816 Knights Union Way Wake Forest, NC 27587
Falls Lake NeighborhoodEstimated payment $4,329/month
Highlights
- View of Trees or Woods
- Transitional Architecture
- Attic
- North Forest Pines Elementary School Rated A
- Wood Flooring
- Bonus Room
About This Home
Nearly 3/4 acre wooded lot in this fabulous Wake Forest location.
NEW CARPET and FRESH INTERIOR PAINT! Hardwood floors throughout the main living area.
Chef's kitchen includes quartz countertops, white painted cabinets, under cabinet lighting, recessed lighting, white subway tile, range hood and pot filler as well as a large center island with breakfast bar seating and pendant lights. Stainless steel appliances include a gas cooktop, built-in wall oven and microwave. Oversized corner walk-in pantry with built-in shelving and spice rack.
Primary bedroom includes a tray ceiling, barn door and large bath with dual vanities, garden tub and separate tiled walk-in shower. Tile flooring and huge primary closet.
Family room boasts a designer concrete style gas fireplace and custom mantel.
Expand your entertaining with the screened in porch and custom built-in bench seating, all overlooking the new hardscape walkway and patio with a built-in knee wall for extra seating.
Security flood lights with RING camera light up the patio and electric pet fencing with a (negotiable) pet collar.
All new stone landscape edging surrounds the home and extra storage is available with the backyard storage shed.
3 additional bedrooms with 1 that's perfect for a bedroom/playroom or study combo. Additional full bath with dual vanities and a tub/shower combo and laundry room complete the second floor.
3rd floor bonus/rec room perfect media and theater space. There's also walk-in storage creating ample storage space. (Barn style sliders in storage area. Easy to re-install)
Other highlights include: Mudroom with drop zone area that has coat hooks and storage bins, a 1/2 bath, both located just off the garage. Laundry room with utility sink and crawl space with moisture barrier. Washer, Dryer and Refrigerator Negotiable!
Home Details
Home Type
- Single Family
Est. Annual Taxes
- $4,417
Year Built
- Built in 2017
Lot Details
- 0.7 Acre Lot
- Landscaped
- Private Yard
HOA Fees
- $54 Monthly HOA Fees
Parking
- 2 Car Attached Garage
- Front Facing Garage
- Garage Door Opener
- Private Driveway
- 2 Open Parking Spaces
Home Design
- Transitional Architecture
- Farmhouse Style Home
- Block Foundation
- Architectural Shingle Roof
Interior Spaces
- 3,500 Sq Ft Home
- 2-Story Property
- Built-In Features
- Bookcases
- Crown Molding
- Tray Ceiling
- Smooth Ceilings
- Ceiling Fan
- Recessed Lighting
- Chandelier
- Gas Log Fireplace
- Low Emissivity Windows
- Insulated Windows
- Blinds
- Mud Room
- Entrance Foyer
- Family Room with Fireplace
- Breakfast Room
- Dining Room
- Bonus Room
- Screened Porch
- Storage
- Views of Woods
- Fire and Smoke Detector
Kitchen
- Eat-In Kitchen
- Breakfast Bar
- Built-In Oven
- Gas Cooktop
- Microwave
- Plumbed For Ice Maker
- Dishwasher
- Stainless Steel Appliances
- Kitchen Island
- Granite Countertops
- Quartz Countertops
Flooring
- Wood
- Carpet
- Tile
Bedrooms and Bathrooms
- 4 Bedrooms
- Walk-In Closet
- Double Vanity
- Private Water Closet
- Separate Shower in Primary Bathroom
- Soaking Tub
- Walk-in Shower
Laundry
- Laundry Room
- Laundry on upper level
Attic
- Permanent Attic Stairs
- Unfinished Attic
Outdoor Features
- Patio
- Rain Gutters
Schools
- N Forest Pines Elementary School
- Wakefield Middle School
- Wake Forest High School
Utilities
- Forced Air Zoned Heating and Cooling System
- Heat Pump System
- Septic Tank
Community Details
- Charleston Management Association, Phone Number (919) 847-3003
- Emerald Woods Subdivision
Listing and Financial Details
- Assessor Parcel Number 1822.02-77-9626.000
Map
Home Values in the Area
Average Home Value in this Area
Tax History
| Year | Tax Paid | Tax Assessment Tax Assessment Total Assessment is a certain percentage of the fair market value that is determined by local assessors to be the total taxable value of land and additions on the property. | Land | Improvement |
|---|---|---|---|---|
| 2024 | $4,417 | $708,067 | $120,000 | $588,067 |
| 2023 | $3,373 | $430,040 | $65,000 | $365,040 |
| 2022 | $3,126 | $430,040 | $65,000 | $365,040 |
| 2021 | $3,042 | $430,040 | $65,000 | $365,040 |
| 2020 | $2,992 | $430,040 | $65,000 | $365,040 |
| 2019 | $3,141 | $382,146 | $70,000 | $312,146 |
| 2018 | $2,888 | $382,146 | $70,000 | $312,146 |
| 2017 | $498 | $70,000 | $70,000 | $0 |
Property History
| Date | Event | Price | Change | Sq Ft Price |
|---|---|---|---|---|
| 03/18/2025 03/18/25 | Pending | -- | -- | -- |
| 03/12/2025 03/12/25 | For Sale | $700,000 | -- | $200 / Sq Ft |
Deed History
| Date | Type | Sale Price | Title Company |
|---|---|---|---|
| Warranty Deed | $407,500 | None Available | |
| Warranty Deed | $65,000 | None Available |
Mortgage History
| Date | Status | Loan Amount | Loan Type |
|---|---|---|---|
| Open | $3,860,032 | New Conventional |
Similar Homes in Wake Forest, NC
Source: Doorify MLS
MLS Number: 10081572
APN: 1822.02-77-9626-000
- 2317 Emerald Woods Dr
- 2233 Kanata Mills Rd
- 8812 Green Arbor Ct
- 3901 Laurel Creek Ln
- 3005 Domaine Dr
- 2209 Paddstowe Main Way
- 2200 Paddstowe Main Way
- 8417 Portmarnock Ct
- 2000 Monthaven Dr
- 2053 Monthaven Dr
- 8413 Portmarnock Ct
- 2005 Delphi Way
- 3648 Sleepy Hollow
- 250 Highview Dr
- 3995 Hope Valley Dr
- 8480 Falkirk Ridge Ct
- 9009 Meadow Pointe Ct
- 1644 Legacy Ridge Ln
- 1809 Stream Manor Ct
- 1804 Stream Manor Ct
