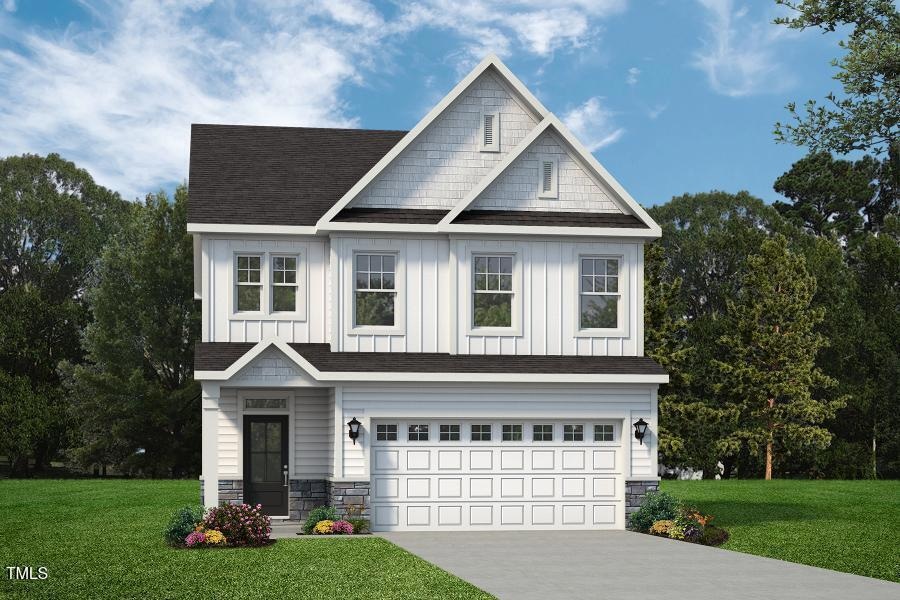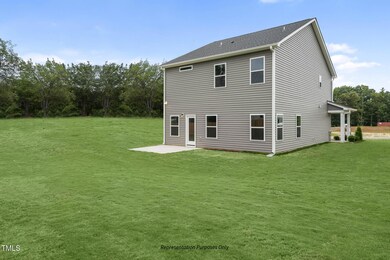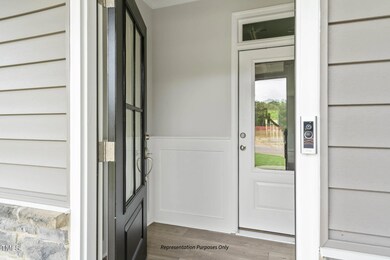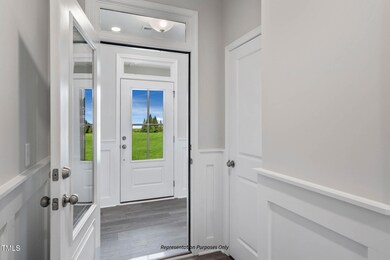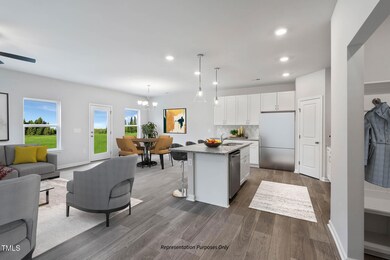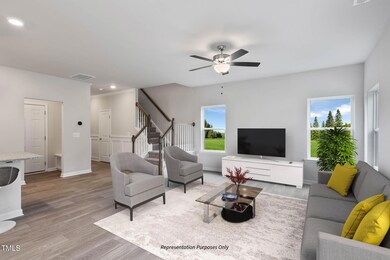
8816 Melvin St Unit Lot 15 Willow Spring, NC 27592
Estimated payment $2,932/month
Highlights
- New Construction
- Open Floorplan
- Quartz Countertops
- Willow Springs Elementary School Rated A
- Traditional Architecture
- Covered patio or porch
About This Home
FULLY ENCLOSED BACKYARD WITH PRIVACY FENCING!! The Smithfield plan embodies warmth, comfort, and thoughtful design. The inviting front porch features a Smart Door Delivery Center, providing a safe and climate-controlled space for secure package deliveries. Step inside the foyer and discover the heart of the home—a spacious, adaptable open-concept living area perfect for modern lifestyles. The kitchen boasts a stunning oversized island with three-sided seating, making it a centerpiece for gathering and meal preparation. Adjacent to the kitchen, the café offers ample space for dining and entertaining, seamlessly flowing into the family room to create a true open floor plan. Step out onto the covered patio to enjoy the serene, private homesite—a perfect extension of your living space. Upstairs, the owner's suite offers a peaceful retreat, thoughtfully positioned away from the other bedrooms for privacy. The second floor also features a versatile pocket office and generously sized guest bedrooms, along with a well-appointed hall bath. Additional highlights include a side-load garage, a wrap-around porch, a covered deck, and a crawl-space foundation.
Photos are for representation purposes only.
Home Details
Home Type
- Single Family
Est. Annual Taxes
- $2,435
Year Built
- Built in 2024 | New Construction
Lot Details
- 0.56 Acre Lot
- Front Yard
HOA Fees
- $80 Monthly HOA Fees
Parking
- 2 Car Attached Garage
- Electric Vehicle Home Charger
- Side Facing Garage
- Private Driveway
Home Design
- Home is estimated to be completed on 7/31/25
- Traditional Architecture
- Permanent Foundation
- Raised Foundation
- Block Foundation
- Shingle Roof
- Board and Batten Siding
- Shake Siding
- Vinyl Siding
Interior Spaces
- 2,130 Sq Ft Home
- 2-Story Property
- Open Floorplan
- Smooth Ceilings
- Low Emissivity Windows
- Window Screens
- Entrance Foyer
- Family Room
- Breakfast Room
Kitchen
- Butlers Pantry
- Gas Cooktop
- Plumbed For Ice Maker
- Dishwasher
- Kitchen Island
- Quartz Countertops
Flooring
- Carpet
- Tile
- Vinyl
Bedrooms and Bathrooms
- 4 Bedrooms
- Walk-In Closet
- Separate Shower in Primary Bathroom
- Bathtub with Shower
- Walk-in Shower
Laundry
- Laundry Room
- Laundry on upper level
- Washer Hookup
Attic
- Pull Down Stairs to Attic
- Attic or Crawl Hatchway Insulated
Home Security
- Smart Lights or Controls
- Smart Locks
- Smart Thermostat
- Outdoor Smart Camera
Outdoor Features
- Covered patio or porch
Schools
- Willow Springs Elementary School
- Herbert Akins Road Middle School
- Willow Spring High School
Utilities
- Forced Air Zoned Heating and Cooling System
- Heat Pump System
- Electric Water Heater
- Septic Tank
Community Details
- Association fees include unknown
- Elite Management Professionals Association, Phone Number (919) 233-7660
- Built by New Home Inc LLC
- Gardner Farms Subdivision, Smithfield Floorplan
Listing and Financial Details
- Assessor Parcel Number 0685300513
Map
Home Values in the Area
Average Home Value in this Area
Tax History
| Year | Tax Paid | Tax Assessment Tax Assessment Total Assessment is a certain percentage of the fair market value that is determined by local assessors to be the total taxable value of land and additions on the property. | Land | Improvement |
|---|---|---|---|---|
| 2024 | -- | $82,000 | $82,000 | $0 |
Property History
| Date | Event | Price | Change | Sq Ft Price |
|---|---|---|---|---|
| 11/25/2024 11/25/24 | For Sale | $474,700 | -- | $223 / Sq Ft |
Deed History
| Date | Type | Sale Price | Title Company |
|---|---|---|---|
| Special Warranty Deed | $475,000 | None Listed On Document |
Mortgage History
| Date | Status | Loan Amount | Loan Type |
|---|---|---|---|
| Open | $475,000 | Construction |
Similar Homes in Willow Spring, NC
Source: Doorify MLS
MLS Number: 10065009
APN: 0685.03-30-0513-000
- 8816 Melvin St
- 8745 Maxine St Unit 12
- 8749 Maxine St Unit 11 Holly
- 8809 Melvin St Unit 34
- 2228 Bonnie St Unit 33
- 8805 Melvin St Unit 35
- 8740 Maxine St Unit 7 Selma
- 8733 Maxine St Unit 37
- 8729 Maxine St
- 8729 Maxine St Unit 38
- 8725 Maxine St Unit 39 Selma
- 8721 Maxine St Unit 40-Selma
- 8701 Maxine St Unit 43
- 8704 Maxine St
- 8704 Maxine St
- 8704 Maxine St
- 8704 Maxine St
- 8704 Maxine St
- 8704 Maxine St
- 8704 Maxine St
