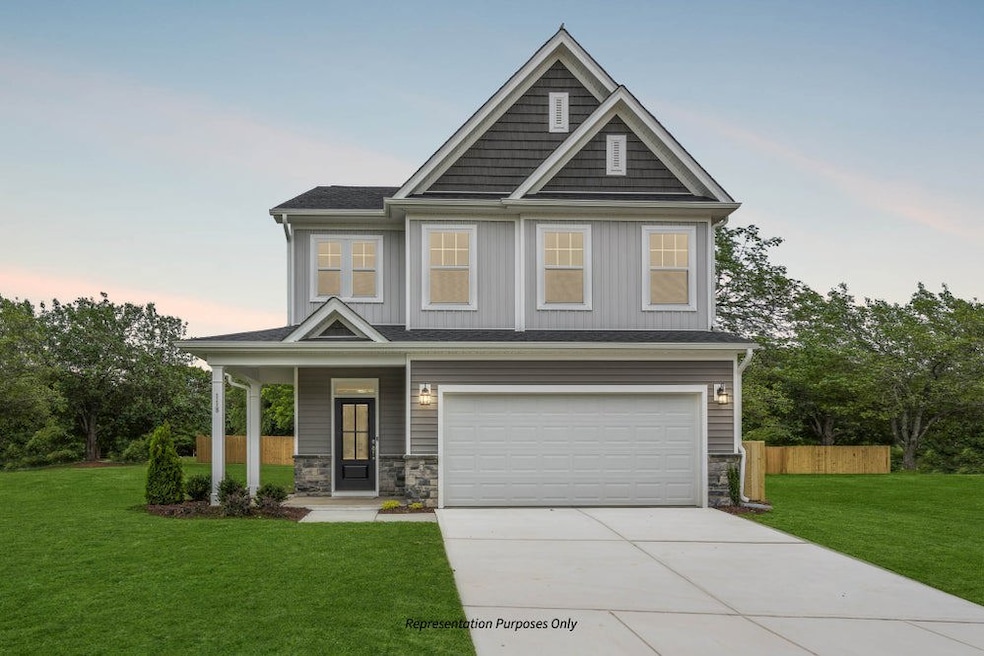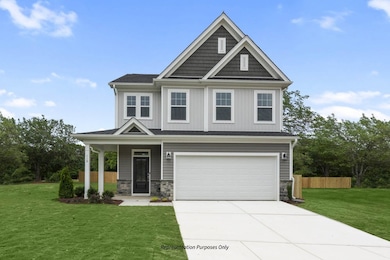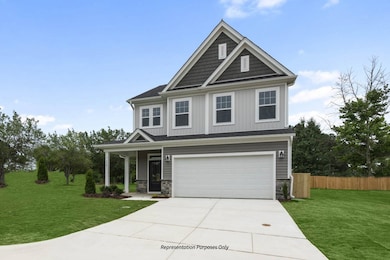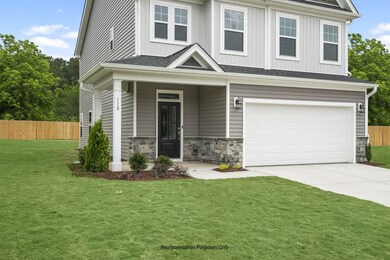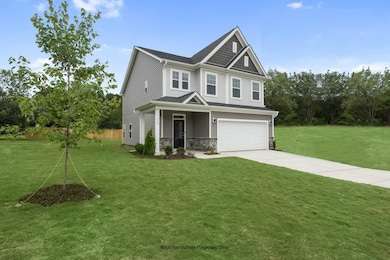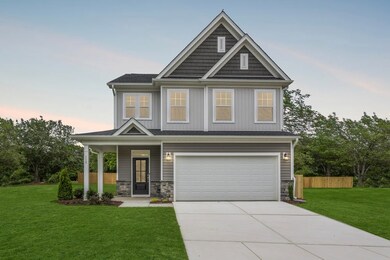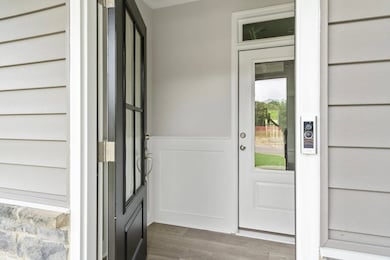
8816 Melvin St Willow Spring, NC 27592
Estimated payment $3,124/month
Highlights
- New Construction
- Willow Springs Elementary School Rated A
- Views Throughout Community
About This Home
8816 Melvin Street is perfectly positioned in Willow Spring, NC in the highly sought-after Wake County School District. This home is called The Smithfield and it was designed with the French Country Elevation giving it great charm and class. The home spans 2,130 sq ft which includes 4 spacious bedrooms and 2.5 Baths.This home is perfect for those who love outdoor living space because not only is there a covered patio in the back of the home, but also an extended front porch that allows for various spots to enjoy the NC scenic views. The first floor was designed to make daily life convenient and enjoyable. With that being said, there is a smart door delivery center for safe package delivery, a pocket office, powder room, under-the-stairs storage, a spacious family room with side fireplace, a kitchen with wrap around the island for additional seating, a cafe, a messy kitchen, and a walk-in pantry. The home exudes an open floor plan while still maintaining private spaces such as the pocket office to retreat.Extending to the second floor there are 4 bedrooms and 2 bathrooms. The Owner's Suite is unlike anything you may have seen with a huge walk-in closet that connects to the bathroom where you will find the spa-inspired shower with bench seating. The laundry room can be accessed through the Owner's Suite, making chores simple and accessible.Each home includes future-proofing techniques through its smart home technology. It's outfitted with a ring doorbell, a whole home networ...
Home Details
Home Type
- Single Family
Parking
- 2 Car Garage
Home Design
- New Construction
- Quick Move-In Home
- The Smithfield Plan
Interior Spaces
- 2,130 Sq Ft Home
- 2-Story Property
Bedrooms and Bathrooms
- 4 Bedrooms
Community Details
Overview
- Actively Selling
- Built by New Home Inc.
- Gardner Farms Subdivision
- Views Throughout Community
Sales Office
- 8704 Maxine Street
- Willow Spring, NC 27592
- 919-335-7868
- Builder Spec Website
Map
Home Values in the Area
Average Home Value in this Area
Property History
| Date | Event | Price | Change | Sq Ft Price |
|---|---|---|---|---|
| 03/25/2025 03/25/25 | For Sale | $474,700 | -- | $223 / Sq Ft |
Mortgage History
| Date | Status | Loan Amount | Loan Type |
|---|---|---|---|
| Open | $475,000 | Construction |
Deed History
| Date | Type | Sale Price | Title Company |
|---|---|---|---|
| Special Warranty Deed | $475,000 | None Listed On Document |
Similar Homes in Willow Spring, NC
- 8816 Melvin St
- 8745 Maxine St Unit 12
- 8749 Maxine St Unit 11 Holly
- 8809 Melvin St Unit 34
- 8805 Melvin St Unit 35
- 8740 Maxine St Unit 7 Selma
- 8733 Maxine St Unit 37
- 8729 Maxine St
- 8729 Maxine St Unit 38
- 8725 Maxine St Unit 39 Selma
- 8721 Maxine St Unit 40-Selma
- 8701 Maxine St Unit 43
- 8704 Maxine St Unit Lot 1
- 8704 Maxine St
- 8704 Maxine St
- 8704 Maxine St
- 8704 Maxine St
- 8704 Maxine St
- 8704 Maxine St
- 8704 Maxine St
