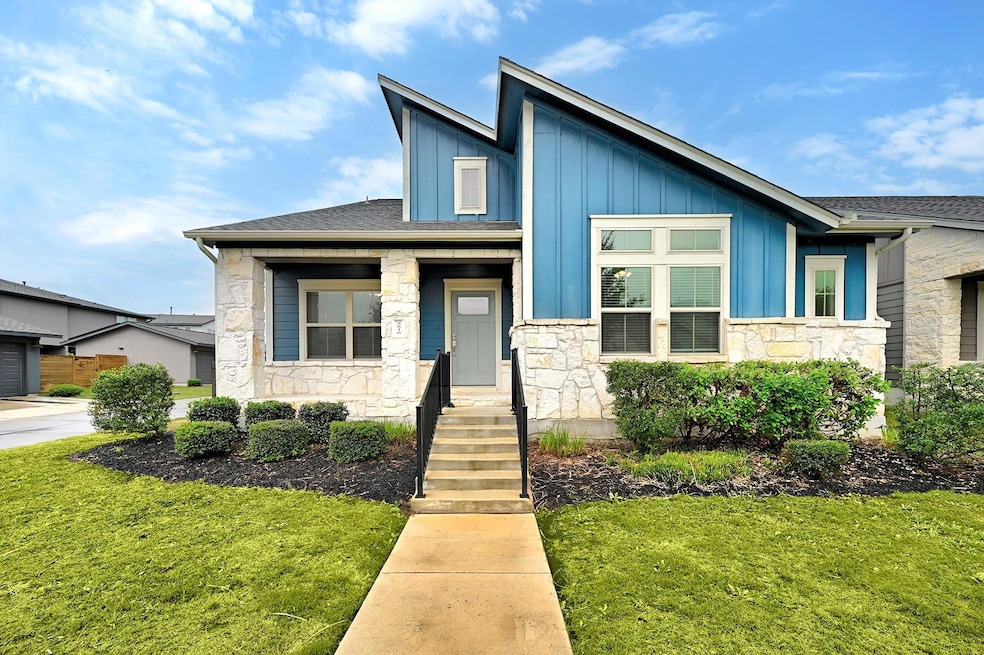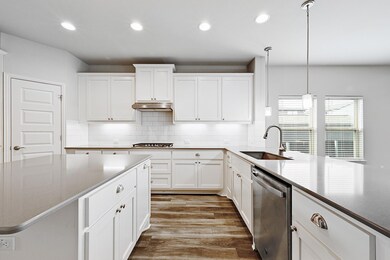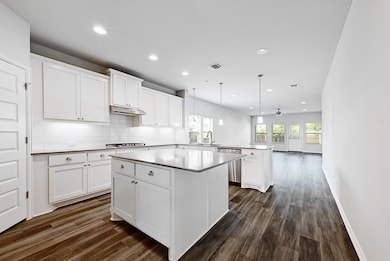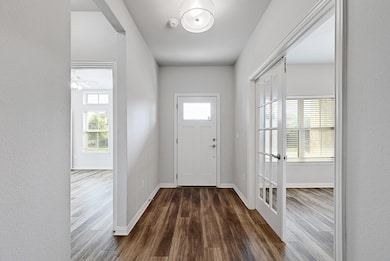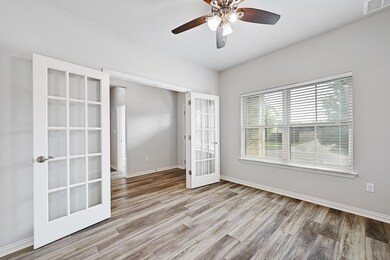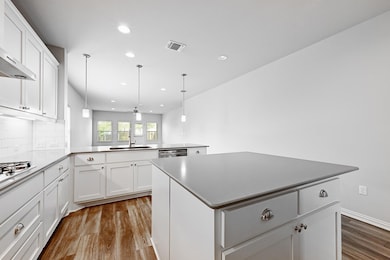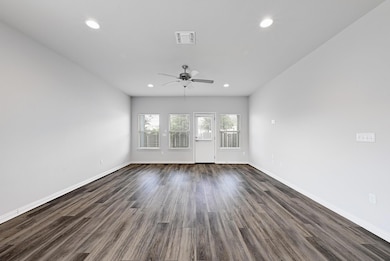8816 Mina Dr Austin, TX 78747
Bluff Springs NeighborhoodHighlights
- 2 Car Attached Garage
- Soaking Tub
- 1-Story Property
- Eat-In Kitchen
- Tile Flooring
- Garden
About This Home
Goodnight Ranch! This home is walking distance from Onion Creek Park and minutes away from the shopping district at Southpark Meadows. This 3 bed/2 bath, single story home sits on a corner lot and the front yard is beautifully landscaped. In addition to the 3 bedrooms, there is also a flex space in the front of the house that would be ideal for a home office or studio space. The home has vinyl plank, wood flooring throughout most of the space with carpet in primary and 2nd bedrooms. The primary bedroom also has a spacious on-suite bathroom, which is tiled and has a large soaker tub in addition to a stand-up shower with a rain-fall showerhead. That bathroom also has a double vanity. The focal point for this home is it's open concept kitchen, with a large center island as well as a breakfast bar with room for stool seating. The kitchen has a grey and white color scheme with stone countertops, a white tile backsplash and stainless steel appliances. The stove-top and oven are gas powered and built into the cabinetry, along with the microwave. This home has a large, fenced backyard also, and a 2 car garage, also on the back side of the house. The garage is accessible through the back alley, which is a paved street.
Co-Listing Agent
Grassroots Realty, LLC. Brokerage Phone: (713) 516-6574 License #0548037
Home Details
Home Type
- Single Family
Est. Annual Taxes
- $11,415
Year Built
- Built in 2022
Lot Details
- East Facing Home
- Wood Fence
- Garden
- Back and Front Yard
Parking
- 2 Car Attached Garage
Home Design
- Slab Foundation
- Composition Roof
- Wood Siding
- Masonry Siding
Interior Spaces
- 1,894 Sq Ft Home
- 1-Story Property
- Ceiling Fan
Kitchen
- Eat-In Kitchen
- Gas Cooktop
- Microwave
- Dishwasher
Flooring
- Carpet
- Laminate
- Concrete
- Tile
Bedrooms and Bathrooms
- 3 Main Level Bedrooms
- 2 Full Bathrooms
- Soaking Tub
Schools
- Blazier Elementary School
- Paredes Middle School
- Akins High School
Utilities
- Central Heating and Cooling System
- Phone Available
- Cable TV Available
Listing and Financial Details
- Security Deposit $2,950
- Tenant pays for all utilities
- 12 Month Lease Term
- $75 Application Fee
- Assessor Parcel Number 04360129260000
Community Details
Overview
- Goodnight Ranch Subdivision
Pet Policy
- Pet Deposit $500
- Dogs and Cats Allowed
Map
Source: Unlock MLS (Austin Board of REALTORS®)
MLS Number: 5822941
APN: 917289
- 5400 Baythorne Dr Unit A
- 8801 Mina Dr
- 8712 Mina Dr
- 8716 Whitter Dr Unit A
- 9105 Cattle Baron Path
- 9103 Cattle Baron Path
- 9101 Cattle Baron Path
- 8813 Sikes Way
- 9033 Cattle Baron Path
- 5701 Baythorne Dr
- 5704 Baythorne Dr
- 9031 Cattle Baron Path
- 9320 Cattle Baron Path
- 9029 Cattle Baron Path
- 9027 Cattle Baron Path
- 9025 Cattle Baron Path
- 5701 Charles Merle Dr Unit A
- 9015 Cattle Baron Path Unit 504
- 9015 Cattle Baron Path Unit 403
- 9015 Cattle Baron Path Unit 501
