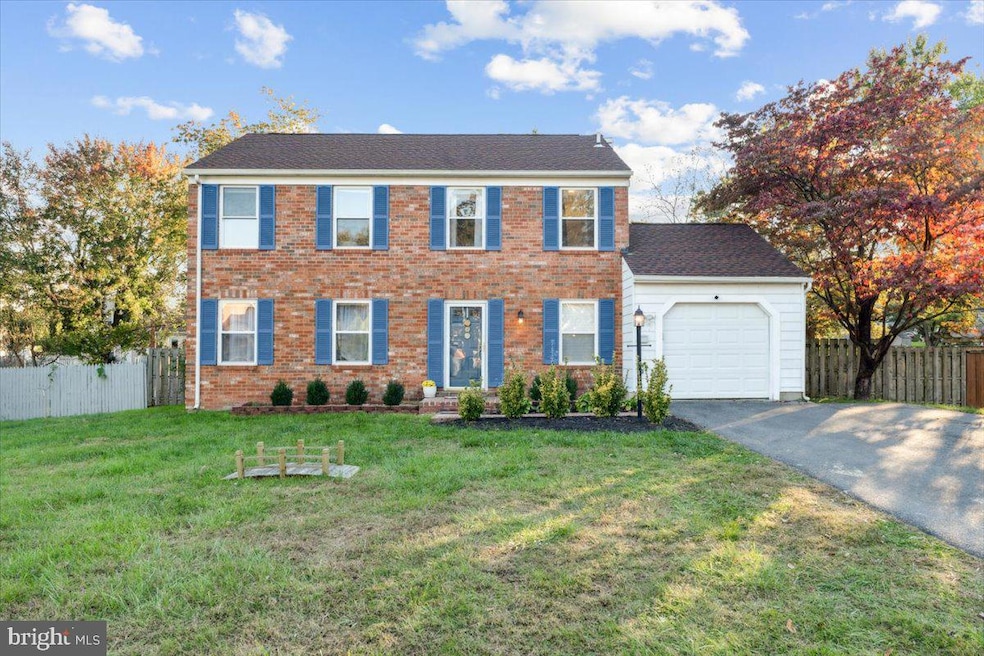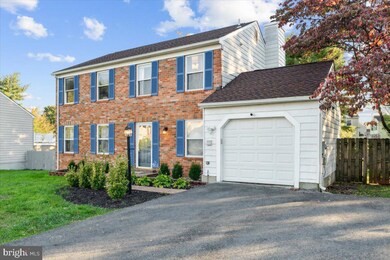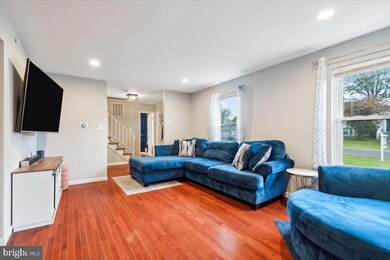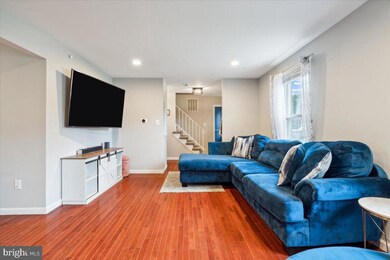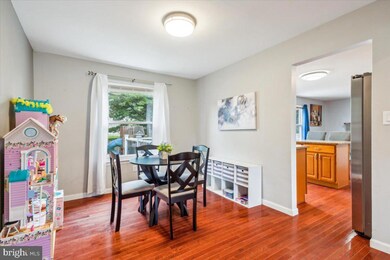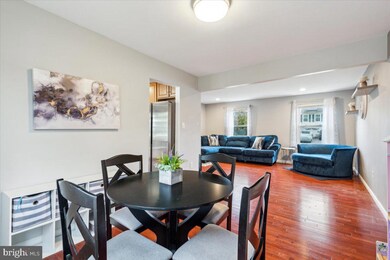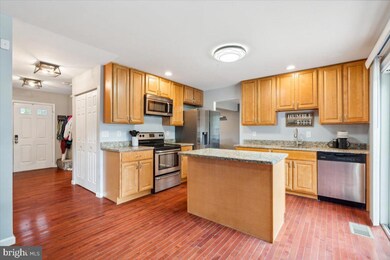
8817 Adventure Ave Walkersville, MD 21793
Walkersville NeighborhoodHighlights
- Colonial Architecture
- Wood Flooring
- Community Pool
- Walkersville High School Rated A-
- 1 Fireplace
- Breakfast Area or Nook
About This Home
As of December 2024Welcome to 8817 Adventure Avenue, a charming four-bedroom, three-full & one half-bath colonial home in the heart of Walkersville and right outside of Frederick. This beautifully maintained home offers an inviting blend of modern updates and classic style. As you enter, you’re greeted by gleaming hardwood floors and an abundance of natural light throughout the spacious main level. The kitchen features granite countertops, stainless steel appliances, and an island perfect for entertaining. Adjacent to the kitchen, the bright dining and living areas create a welcoming gathering space. The garage provides easy access to the mudd room equipped with a new washer and dryer. Upstairs, you’ll find four generously sized bedrooms with upgraded carpet, including a primary suite with an updated en-suite bathroom with a soaking tub and walk-in closet. The fully finished basement offers extra living space, with a bonus room and a full bathroom with updated shower and bench, perfect for guests or a home office. Step outside to the deck and patio to enjoy your flat, fenced backyard—a great spot for outdoor entertaining, children playing, gardening, or simply relaxing. The one-car garage provides additional convenience and storage options. Located in a peaceful neighborhood, this home is close to schools, parks, and local amenities. As an added peace of mind; you will be pleased to know your roof is less than 5 years old, your water heater is approximately 2 years old, and your HVAC was serviced in July! Don’t miss your chance to own this move-in ready detached home at only $450,000!
Home Details
Home Type
- Single Family
Est. Annual Taxes
- $4,583
Year Built
- Built in 1977
Lot Details
- 10,000 Sq Ft Lot
- Property is Fully Fenced
- Property is in excellent condition
- Property is zoned PUD
HOA Fees
- $61 Monthly HOA Fees
Parking
- 1 Car Direct Access Garage
- 4 Driveway Spaces
- Front Facing Garage
Home Design
- Colonial Architecture
- Block Foundation
- Frame Construction
- Architectural Shingle Roof
Interior Spaces
- Property has 3 Levels
- 1 Fireplace
- Finished Basement
Kitchen
- Breakfast Area or Nook
- Oven
- Built-In Microwave
- Dishwasher
- Stainless Steel Appliances
- Kitchen Island
Flooring
- Wood
- Carpet
Bedrooms and Bathrooms
- 4 Bedrooms
- Walk-In Closet
- Soaking Tub
Accessible Home Design
- Level Entry For Accessibility
Utilities
- Central Air
- Heat Pump System
- Electric Water Heater
Listing and Financial Details
- Tax Lot 37
- Assessor Parcel Number 1126488478
Community Details
Overview
- Discovery HOA
- Discovery Subdivision
Recreation
- Community Pool
Map
Home Values in the Area
Average Home Value in this Area
Property History
| Date | Event | Price | Change | Sq Ft Price |
|---|---|---|---|---|
| 12/09/2024 12/09/24 | Sold | $447,500 | -0.6% | $171 / Sq Ft |
| 10/18/2024 10/18/24 | For Sale | $450,000 | +3.0% | $172 / Sq Ft |
| 06/02/2022 06/02/22 | Sold | $437,000 | +9.3% | $167 / Sq Ft |
| 04/21/2022 04/21/22 | Pending | -- | -- | -- |
| 04/14/2022 04/14/22 | For Sale | $399,999 | +60.6% | $153 / Sq Ft |
| 07/02/2014 07/02/14 | Sold | $249,000 | 0.0% | $95 / Sq Ft |
| 03/29/2014 03/29/14 | Pending | -- | -- | -- |
| 03/27/2014 03/27/14 | For Sale | $249,000 | +66.0% | $95 / Sq Ft |
| 02/06/2014 02/06/14 | Sold | $150,000 | -20.6% | $85 / Sq Ft |
| 12/19/2013 12/19/13 | Pending | -- | -- | -- |
| 12/02/2013 12/02/13 | For Sale | $189,000 | 0.0% | $107 / Sq Ft |
| 11/15/2013 11/15/13 | Pending | -- | -- | -- |
| 11/05/2013 11/05/13 | For Sale | $189,000 | 0.0% | $107 / Sq Ft |
| 11/04/2013 11/04/13 | Pending | -- | -- | -- |
| 10/24/2013 10/24/13 | Price Changed | $189,000 | -10.0% | $107 / Sq Ft |
| 09/06/2013 09/06/13 | For Sale | $210,000 | -- | $119 / Sq Ft |
Tax History
| Year | Tax Paid | Tax Assessment Tax Assessment Total Assessment is a certain percentage of the fair market value that is determined by local assessors to be the total taxable value of land and additions on the property. | Land | Improvement |
|---|---|---|---|---|
| 2024 | $4,630 | $375,067 | $0 | $0 |
| 2023 | $4,039 | $340,233 | $0 | $0 |
| 2022 | $3,579 | $305,400 | $86,500 | $218,900 |
| 2021 | $3,332 | $290,000 | $0 | $0 |
| 2020 | $3,280 | $274,600 | $0 | $0 |
| 2019 | $3,098 | $259,200 | $77,000 | $182,200 |
| 2018 | $2,932 | $250,200 | $0 | $0 |
| 2017 | $2,785 | $259,200 | $0 | $0 |
| 2016 | $2,492 | $232,200 | $0 | $0 |
| 2015 | $2,492 | $226,500 | $0 | $0 |
| 2014 | $2,492 | $220,800 | $0 | $0 |
Mortgage History
| Date | Status | Loan Amount | Loan Type |
|---|---|---|---|
| Open | $335,625 | New Conventional | |
| Closed | $335,625 | New Conventional | |
| Previous Owner | $429,084 | FHA | |
| Previous Owner | $256,000 | New Conventional | |
| Previous Owner | $254,079 | New Conventional | |
| Previous Owner | $230,912 | Stand Alone Refi Refinance Of Original Loan | |
| Previous Owner | $203,750 | Stand Alone Refi Refinance Of Original Loan | |
| Previous Owner | $16,017 | Unknown | |
| Previous Owner | $175,000 | Stand Alone Refi Refinance Of Original Loan | |
| Previous Owner | $163,329 | Adjustable Rate Mortgage/ARM |
Deed History
| Date | Type | Sale Price | Title Company |
|---|---|---|---|
| Deed | $447,500 | None Listed On Document | |
| Deed | $447,500 | None Listed On Document | |
| Deed | $437,000 | Hallein Katrina | |
| Deed | $249,000 | None Available | |
| Deed | $150,000 | First American Title Ins Co | |
| Deed | $287,134 | None Available |
Similar Homes in Walkersville, MD
Source: Bright MLS
MLS Number: MDFR2055200
APN: 26-488478
- 8898 Triumphant Ct
- 8528 Inspiration Ave
- 8527 Inspiration Ave
- 8804 Utopia Place
- 8403 Curiosity Ct
- 8362 Inspiration Ave
- 8387 Revelation Ave
- 8794 Inspiration Ct
- 8327 Revelation Ave
- 4 Maple Ave
- 50 Maple Ave
- 36 Fulton Ave
- 114 Abbot Ct
- 400 Chapel Ct Unit 104
- 8020 Hollow Reed Ct
- 2914 Mill Island Pkwy
- 8247 Waterside Ct
- 8207 Blue Heron Dr Unit 3B
- 3025 Stoner's Ford Way
- 202 Glade Blvd
