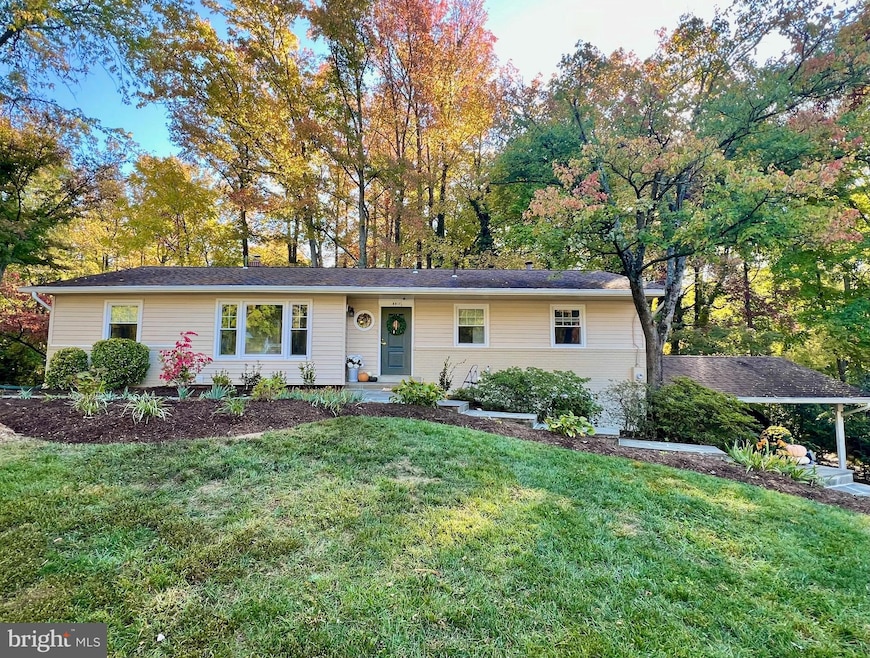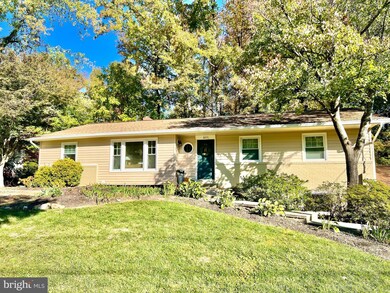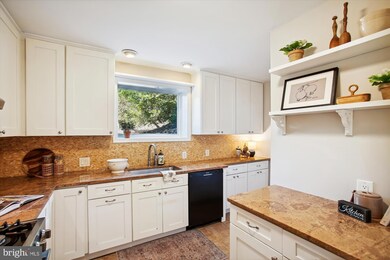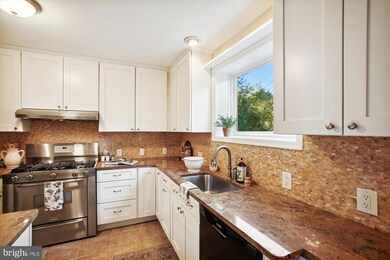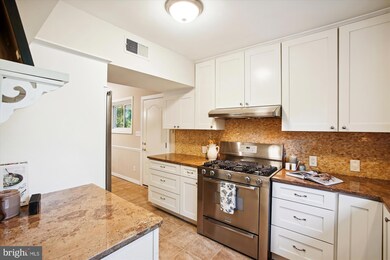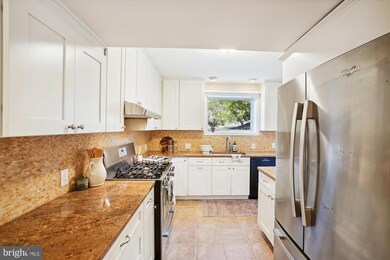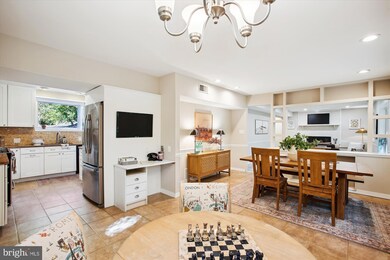
8817 Gateshead Rd Alexandria, VA 22309
Highlights
- Gourmet Kitchen
- Open Floorplan
- Raised Ranch Architecture
- View of Trees or Woods
- Private Lot
- Backs to Trees or Woods
About This Home
As of November 2024Welcome to 8817 Gateshead Road, where you will discover so much more than the charming curb-appeal may reveal upon first glance! Beautifully updated and meticulously maintained by long-term devoted stewards, you will be delighted with the generously sized rooms and thoughtful reconfiguration of the original floorplan, which maximizes the living space to it's most optimal design. A beautiful flagstone walkway leads you to the welcoming front entry, with inviting slate-floored foyer. Once inside, you will begin to realize that the home is so much larger than it appears from the street. Hardwood floors lure you through to the spacious main level living room with crown molding and large windows overlooking the peaceful and private backyard. This level boasts a total of four bedrooms and THREE FULL baths (with a FOURTH FULL bath on the lower level). The expansive primary suite features a dedicated office overlooking the freshly landscaped front yard, an attached renovated primary bathroom with glass-enclosed walk-in shower and dual showerheads, multiple closets and built-in storage, a delightful Trex deck with views of the backyard, and gleaming hardwood floors. Three additional bedrooms (two with carpet, hardwoods underneath, and one with whimsical painted hardwoods) are generously sized with ample closet space, including one with an updated ensuite bath. The third full bath on this level is conveniently located for the remaining two bedrooms to share.
The lower level is the heart of the home with access to the picturesque shaded brick patio that sits underneath the most beautiful canopy of mature trees. The updated kitchen with custom 42" white cabinets, granite counters, tile backsplash, and newer stainless steel appliances (including a five burner Frigidaire gas stove and French door refrigerator) is the perfect place to test out your culinary adventures. Carrying your groceries in has never been easier, as you can enter the kitchen directly from your oversized carport! The English kitchen opens to the dining room with built-in desk, tile floors, custom built-in display shelves, and storage cabinets; as well as a cozy bay window seat with views of the backyard - perfect for snuggling up on an enjoying your morning coffee. The wood-burning, brick facade fireplace, newly installed recessed lights, and architectural details such as chair rail and wainscoting create the perfect comfortable family room that opens to the great outdoors. A full bath and laundry room with additional storage and room for a workshop, complete the lower level.
Freshly painted throughout with many upgraded lighting fixtures, including the newly installed recessed lighting in both the living and family rooms, and nearly all the major systems replaced within the past 10 years (including new sewer line & main water line) this home is the epitome of move-in ready!
Situated on an idyllic .7 acre wooded lot. You really can have the best of both worlds: conveniently located near several commuter routes with access to DC in less than 30 minutes, AND have the peaceful suburban retreat of your dreams. (Measurements and floorplans deemed reliable but not guaranteed, provided by TruPlace & Tax Record.)
Home Details
Home Type
- Single Family
Est. Annual Taxes
- $7,094
Year Built
- Built in 1963
Lot Details
- 0.7 Acre Lot
- West Facing Home
- Partially Fenced Property
- Chain Link Fence
- Landscaped
- Private Lot
- Backs to Trees or Woods
- Back, Front, and Side Yard
- Property is in excellent condition
- Property is zoned 120
Property Views
- Woods
- Garden
Home Design
- Raised Ranch Architecture
- Rambler Architecture
- Brick Exterior Construction
- Permanent Foundation
- Architectural Shingle Roof
- Vinyl Siding
Interior Spaces
- Property has 2 Levels
- Open Floorplan
- Built-In Features
- Chair Railings
- Crown Molding
- Wainscoting
- Ceiling Fan
- Recessed Lighting
- Wood Burning Fireplace
- Fireplace With Glass Doors
- Fireplace Mantel
- Brick Fireplace
- Replacement Windows
- Vinyl Clad Windows
- Double Hung Windows
- Bay Window
- Window Screens
- Sliding Doors
- Entrance Foyer
- Family Room Off Kitchen
- Living Room
- Dining Room
- Den
- Storage Room
- Utility Room
- Attic
Kitchen
- Gourmet Kitchen
- Gas Oven or Range
- Range Hood
- Ice Maker
- Dishwasher
- Stainless Steel Appliances
- Upgraded Countertops
- Disposal
Flooring
- Wood
- Carpet
- Ceramic Tile
- Luxury Vinyl Plank Tile
Bedrooms and Bathrooms
- 4 Main Level Bedrooms
- En-Suite Primary Bedroom
- En-Suite Bathroom
- Bathtub with Shower
- Walk-in Shower
Laundry
- Laundry Room
- Laundry on lower level
- Dryer
- Washer
Improved Basement
- English Basement
- Walk-Out Basement
- Basement Fills Entire Space Under The House
- Interior, Rear, and Side Basement Entry
- Basement Windows
Home Security
- Storm Doors
- Fire and Smoke Detector
Parking
- 4 Parking Spaces
- 2 Driveway Spaces
- 2 Attached Carport Spaces
- On-Street Parking
Outdoor Features
- Brick Porch or Patio
- Exterior Lighting
- Shed
- Play Equipment
Schools
- Woodley Hills Elementary School
- Whitman Middle School
- Mount Vernon High School
Utilities
- Forced Air Heating and Cooling System
- Tankless Water Heater
- Natural Gas Water Heater
Additional Features
- Energy-Efficient Windows
- Suburban Location
Community Details
- No Home Owners Association
- Eastgate At Mount Vernon Subdivision, 4 Bed | 4 Full Baths! Floorplan
Listing and Financial Details
- Tax Lot 3
- Assessor Parcel Number 1101 18040003
Map
Home Values in the Area
Average Home Value in this Area
Property History
| Date | Event | Price | Change | Sq Ft Price |
|---|---|---|---|---|
| 11/15/2024 11/15/24 | Sold | $750,000 | +8.7% | $346 / Sq Ft |
| 10/27/2024 10/27/24 | Pending | -- | -- | -- |
| 10/24/2024 10/24/24 | For Sale | $690,000 | -- | $319 / Sq Ft |
Tax History
| Year | Tax Paid | Tax Assessment Tax Assessment Total Assessment is a certain percentage of the fair market value that is determined by local assessors to be the total taxable value of land and additions on the property. | Land | Improvement |
|---|---|---|---|---|
| 2024 | $5,321 | $612,350 | $293,000 | $319,350 |
| 2023 | $6,910 | $612,350 | $293,000 | $319,350 |
| 2022 | $6,156 | $538,320 | $248,000 | $290,320 |
| 2021 | $6,129 | $522,320 | $232,000 | $290,320 |
| 2020 | $5,928 | $500,860 | $219,000 | $281,860 |
| 2019 | $5,904 | $498,850 | $213,000 | $285,850 |
| 2018 | $5,580 | $485,240 | $213,000 | $272,240 |
| 2017 | $5,264 | $453,430 | $199,000 | $254,430 |
| 2016 | $5,253 | $453,430 | $199,000 | $254,430 |
| 2015 | $5,060 | $453,430 | $199,000 | $254,430 |
| 2014 | $4,792 | $430,310 | $188,000 | $242,310 |
Mortgage History
| Date | Status | Loan Amount | Loan Type |
|---|---|---|---|
| Open | $600,000 | New Conventional |
Deed History
| Date | Type | Sale Price | Title Company |
|---|---|---|---|
| Warranty Deed | $750,000 | First American Title |
Similar Homes in Alexandria, VA
Source: Bright MLS
MLS Number: VAFX2205524
APN: 1101-18040003
- 4602 Old Mill Rd
- 8711 Falkstone Ln
- 9008 Nomini Ln
- 4203 Pickering Place
- 8606 Falkstone Ln
- 8729 Oak Leaf Dr
- 8643 Gateshead Rd
- 4405 Jackson Place
- 4304 Robertson Blvd
- 3808 Westgate Dr
- 3801 Densmore Ct
- 8445 Radford Ave
- 4901 Stillwell Ave
- 8517 Towne Manor Ct
- 8507 Hallie Rose Place Unit 157
- 3608 Center Dr
- 3609 Surrey Dr
- 8432 Richmond Ave
- 9301 Reef Ct
- 9222 Presidential Dr
