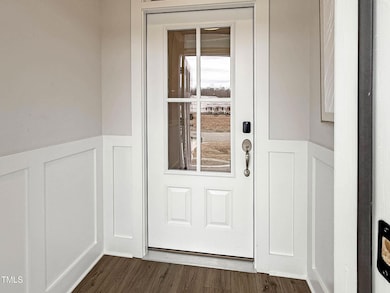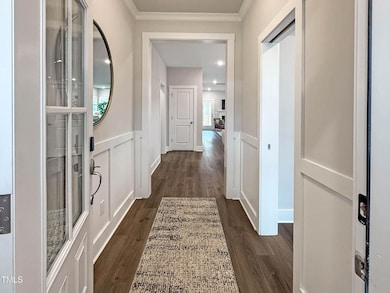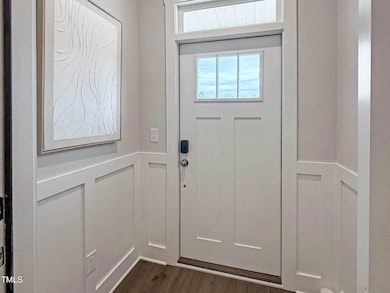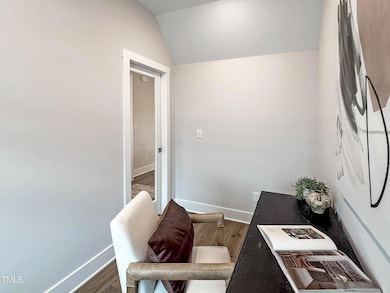
8817 Melvin St Unit 27- Clayton Willow Spring(s), NC 27592
Estimated payment $3,568/month
Highlights
- New Construction
- Open Floorplan
- Home Energy Rating Service (HERS) Rated Property
- Willow Springs Elementary School Rated A
- Craftsman Architecture
- Deck
About This Home
FULLY FENCED YARD, WASHER, DRYER, BLINDS, AND FRIDGE INCLUDED!
Ready to experience a home that perfectly balances luxury and practicality? The Clayton Floor Plan delivers just that! Featuring a spacious main-level owner's suite and an open, inviting layout, this home is designed for modern living.
From the moment you walk in, you'll appreciate the thoughtful details, starting with a smart delivery center that keeps your packages safe and secure. A cozy pocket office near the entry offers a private space for work or organization. The heart of the home is the gourmet kitchen, which boasts an oversized island with two-sided seating, a convenient messy kitchen prep area, and a large walk-in pantry. It opens seamlessly to the café and family room - perfect for cooking, dining, and entertaining.
Step outside to the covered deck, where you can unwind in privacy, enjoying the serenity of your beautiful homesite. The main-floor owner's suite is a true retreat, featuring an extended walk-in closet and a luxurious bath with quartz countertops, a walk-in shower with a bench, and a separate garden tub.
Upstairs, you'll find a game room, two additional bedrooms, and a full bath. Plus, there's plenty of unfinished walk-in storage for all your extra belongings.
Don't miss the opportunity to own this stunning home with amazing features - schedule your appointment today and see the Clayton Floor Plan for yourself!
Home Details
Home Type
- Single Family
Est. Annual Taxes
- $3,026
Year Built
- Built in 2025 | New Construction
Lot Details
- 0.49 Acre Lot
- Level Lot
- Landscaped with Trees
- Back Yard
HOA Fees
- $80 Monthly HOA Fees
Parking
- 2 Car Attached Garage
- Electric Vehicle Home Charger
- Private Driveway
Home Design
- Home is estimated to be completed on 1/15/25
- Craftsman Architecture
- Block Foundation
- Frame Construction
- Blown-In Insulation
- Batts Insulation
- Architectural Shingle Roof
- Vinyl Siding
Interior Spaces
- 2,699 Sq Ft Home
- 1-Story Property
- Open Floorplan
- Wired For Data
- Crown Molding
- Smooth Ceilings
- Ceiling Fan
- Gas Fireplace
- Propane Fireplace
- Low Emissivity Windows
- Window Screens
- Entrance Foyer
- Family Room with Fireplace
- Breakfast Room
- Home Office
- Storage
- Attic
Kitchen
- Butlers Pantry
- Built-In Self-Cleaning Oven
- Built-In Range
- Range Hood
- Microwave
- Ice Maker
- Dishwasher
- Stainless Steel Appliances
- Smart Appliances
- Kitchen Island
- Quartz Countertops
Flooring
- Carpet
- Tile
- Luxury Vinyl Tile
Bedrooms and Bathrooms
- 4 Bedrooms
- Walk-In Closet
- 3 Full Bathrooms
- Double Vanity
- Private Water Closet
- Separate Shower in Primary Bathroom
- Soaking Tub
- Walk-in Shower
Laundry
- Laundry on lower level
- Washer and Dryer
Home Security
- Smart Home
- Smart Locks
- Smart Thermostat
- Outdoor Smart Camera
Eco-Friendly Details
- Home Energy Rating Service (HERS) Rated Property
- HERS Index Rating of 68 | Good progress toward optimizing energy performance
Outdoor Features
- Deck
- Covered patio or porch
- Exterior Lighting
Schools
- Willow Springs Elementary School
- Herbert Akins Road Middle School
- Willow Spring High School
Utilities
- Forced Air Zoned Heating and Cooling System
- Heat Pump System
- Vented Exhaust Fan
- Shared Well
- Electric Water Heater
- Septic Tank
- High Speed Internet
Community Details
- Elite Management Professionals Association, Phone Number (919) 233-7660
- Built by New Home Inc LLC
- Gardner Farms Subdivision, Clayton Floorplan
Listing and Financial Details
- Home warranty included in the sale of the property
- Assessor Parcel Number 0685302363
Map
Home Values in the Area
Average Home Value in this Area
Property History
| Date | Event | Price | Change | Sq Ft Price |
|---|---|---|---|---|
| 03/25/2025 03/25/25 | Pending | -- | -- | -- |
| 02/14/2025 02/14/25 | Price Changed | $579,700 | -1.7% | $215 / Sq Ft |
| 12/04/2024 12/04/24 | For Sale | $589,700 | -- | $218 / Sq Ft |
Similar Homes in the area
Source: Doorify MLS
MLS Number: 10065871
- 8740 Maxine St Unit 7 Selma
- 8721 Maxine St Unit 40-Selma
- 8701 Maxine St Unit 43
- 8704 Maxine St Unit Lot 1
- 8704 Maxine St
- 8704 Maxine St
- 8704 Maxine St
- 8704 Maxine St
- 8704 Maxine St
- 8704 Maxine St
- 8704 Maxine St
- 8704 Maxine St
- 8725 Maxine St Unit 39 Selma
- 8729 Maxine St
- 8729 Maxine St Unit 38
- 8745 Maxine St Unit 12
- 8733 Maxine St Unit 37
- 8749 Maxine St Unit 11 Holly
- 8805 Melvin St Unit 35
- 8809 Melvin St Unit 34






