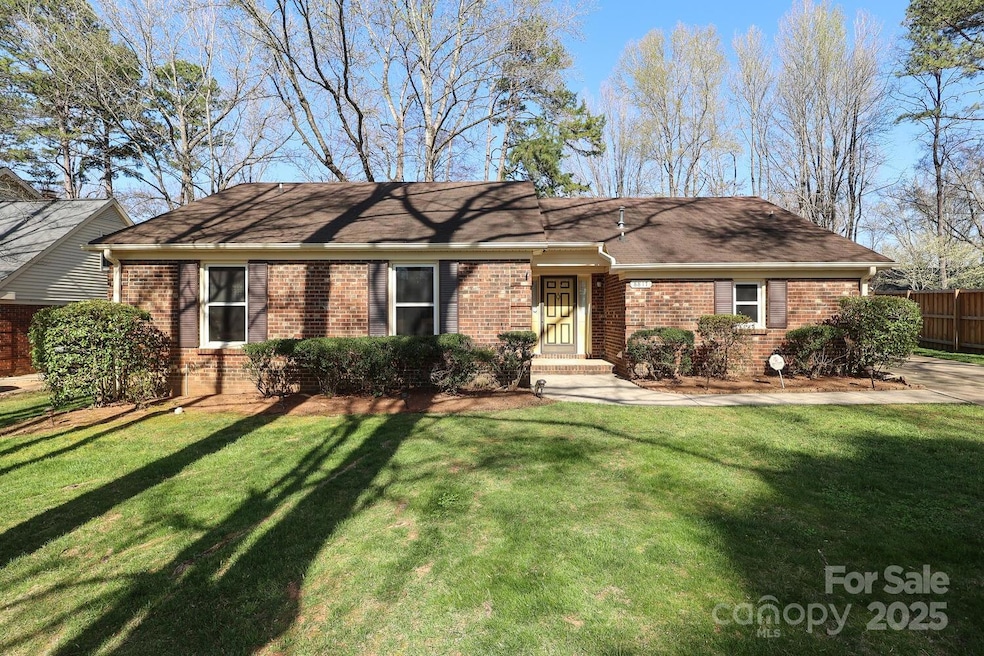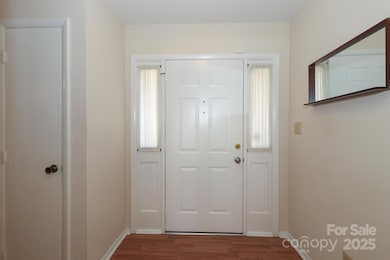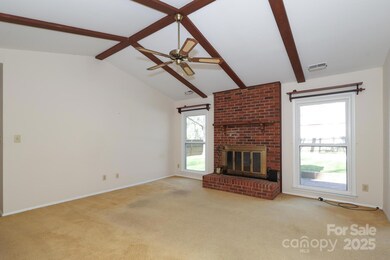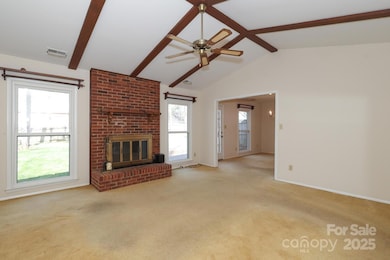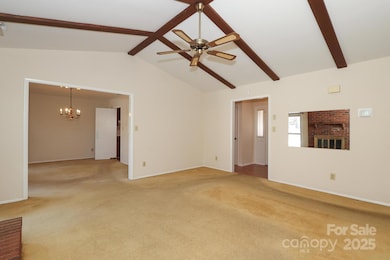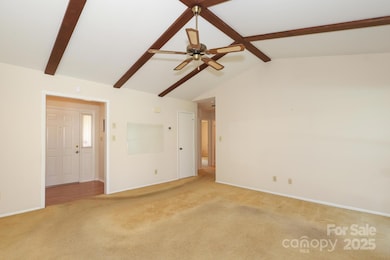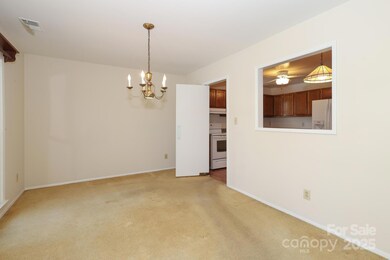
8817 Tree Haven Dr Charlotte, NC 28270
Sardis Woods NeighborhoodEstimated payment $2,662/month
Highlights
- In Ground Pool
- Ranch Style House
- Patio
- Crestdale Middle School Rated A-
- Wood Flooring
- Entrance Foyer
About This Home
Rare one owner full brick ranch located on cul-de-sac street in highly sought after Sardis Forest. Property has superb curb appeal and is move in ready, but also allows for the Buyers to make the house their own. Spacious Bedrooms, primary has en-suite Bath; Living Room with vaulted ceiling and decorative beams + wood burning fireplace; ample, bright Kitchen and Laundry Room with additional storage space. New roof! Large fenced backyard with pool is made for entertaining and family fun! Neighborhood has it all … convenient to restaurants, shops, McAlpine Creek Park/Greenway + charming downtown Matthews. Enjoy neighborhood walking trails + park with playground. Home Owners Association membership is optional for this section of Sardis Forest. Additional community amenities available through Sardis Forest Swim Club at separate cost. Do not miss the chance to make this house your home!
Listing Agent
Savvy + Co Real Estate Brokerage Email: danapb@carolina.rr.com License #199666
Home Details
Home Type
- Single Family
Est. Annual Taxes
- $2,804
Year Built
- Built in 1983
Lot Details
- Lot Dimensions are 68x 139 x 99.5 x 160
- Back Yard Fenced
Parking
- Driveway
Home Design
- Ranch Style House
- Slab Foundation
- Composition Roof
- Vinyl Siding
- Four Sided Brick Exterior Elevation
Interior Spaces
- 1,610 Sq Ft Home
- Entrance Foyer
- Living Room with Fireplace
- Wood Flooring
- Pull Down Stairs to Attic
Kitchen
- Electric Range
- Dishwasher
Bedrooms and Bathrooms
- 3 Main Level Bedrooms
- 2 Full Bathrooms
Outdoor Features
- In Ground Pool
- Patio
Schools
- Matthews Elementary School
- Crestdale Middle School
Utilities
- Central Air
- Heat Pump System
Community Details
- Sardis Forest Subdivision
Listing and Financial Details
- Assessor Parcel Number 21330231
Map
Home Values in the Area
Average Home Value in this Area
Tax History
| Year | Tax Paid | Tax Assessment Tax Assessment Total Assessment is a certain percentage of the fair market value that is determined by local assessors to be the total taxable value of land and additions on the property. | Land | Improvement |
|---|---|---|---|---|
| 2023 | $2,804 | $363,300 | $100,000 | $263,300 |
| 2022 | $2,605 | $256,900 | $85,000 | $171,900 |
| 2021 | $2,594 | $256,900 | $85,000 | $171,900 |
| 2020 | $2,586 | $256,900 | $85,000 | $171,900 |
| 2019 | $2,571 | $256,900 | $85,000 | $171,900 |
| 2018 | $2,343 | $173,000 | $45,000 | $128,000 |
| 2017 | $2,302 | $173,000 | $45,000 | $128,000 |
| 2016 | $2,293 | $173,000 | $45,000 | $128,000 |
| 2015 | $2,281 | $173,000 | $45,000 | $128,000 |
| 2014 | $2,284 | $173,000 | $45,000 | $128,000 |
Property History
| Date | Event | Price | Change | Sq Ft Price |
|---|---|---|---|---|
| 03/26/2025 03/26/25 | For Sale | $435,000 | -- | $270 / Sq Ft |
Deed History
| Date | Type | Sale Price | Title Company |
|---|---|---|---|
| Deed | $75,000 | -- |
Mortgage History
| Date | Status | Loan Amount | Loan Type |
|---|---|---|---|
| Open | $50,000 | Credit Line Revolving | |
| Closed | $50,000 | Credit Line Revolving |
Similar Homes in Charlotte, NC
Source: Canopy MLS (Canopy Realtor® Association)
MLS Number: 4235311
APN: 213-302-31
- 8718 Rittenhouse Cir
- 8730 Rittenhouse Cir
- 9101 Sardis Forest Dr
- 8433 Rittenhouse Cir
- 201 N Brackenbury Ln
- 101 N Brackenbury Ln Unit 26
- 100 N Brackenbury Ln Unit 1
- 8936 Rittenhouse Cir
- 9930 Sardis Oaks Rd
- 216 Liriope Ct
- 9413 Hinson Dr Unit 52
- 340 Sardis Rd N
- 9012 Nolley Ct Unit H
- 100 Chadmore Dr
- 7215 Kilcullen Dr
- 200 Highland Forest Dr
- 9334 Hunting Ct
- 1203 Maple Shade Ln
- 506 Abbotsford Ct
- 7401 Limerick Dr
