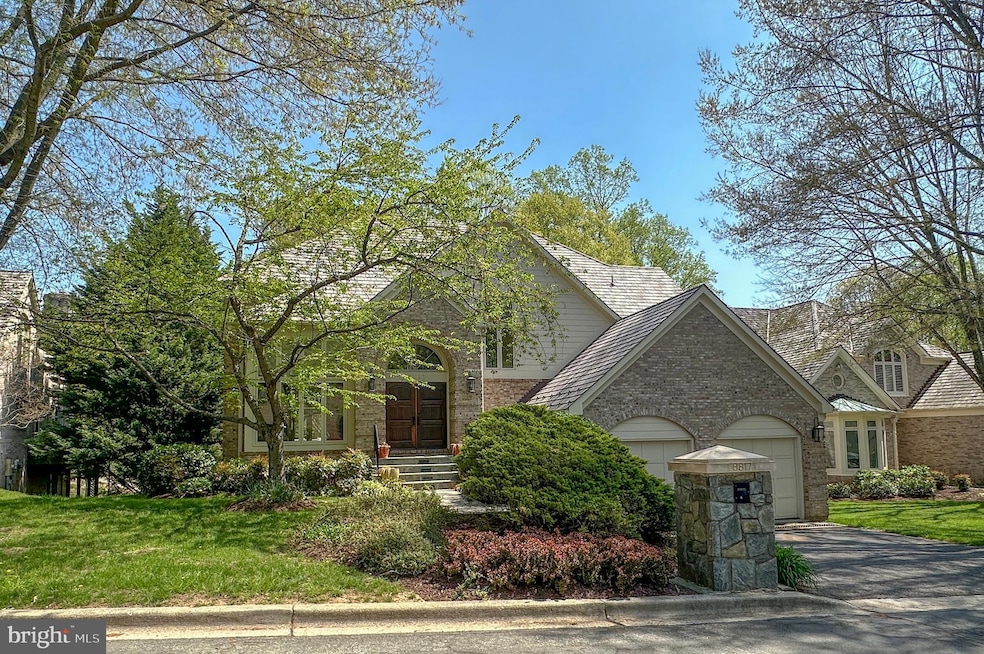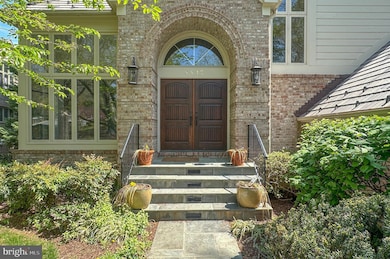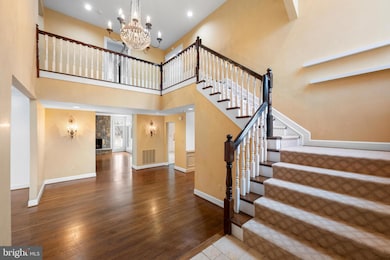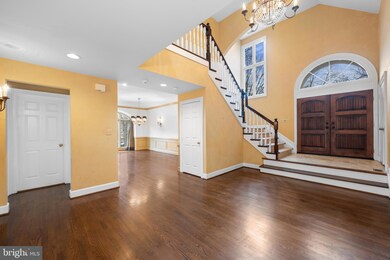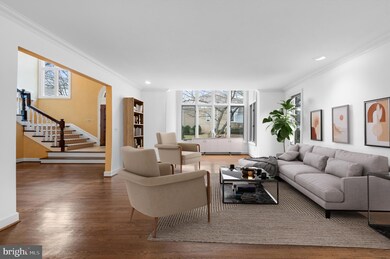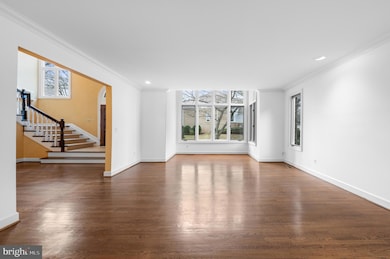
8817 Watts Mine Terrace Potomac, MD 20854
Estimated payment $12,860/month
Highlights
- On Golf Course
- Eat-In Gourmet Kitchen
- Contemporary Architecture
- Seven Locks Elementary School Rated A
- Open Floorplan
- Wood Flooring
About This Home
Nestled in the highly coveted Avenel community, this exquisite home offers unrivaled luxury overlooking the 5th hole on the TPC golf course. Boasting 5 bedrooms, 4.5 bathrooms, and an open, sun-bathed floor plan spread across three finished levels, this residence combines elegance with functionality. Step into the soaring two-story foyer that ushers you into an expansive living room bathed in natural light from towering two-story windows. A dedicated office space provides the perfect retreat for work or study, while the great room with a cozy stone gas fireplace invites relaxation. The gourmet chef’s kitchen is a true highlight, featuring a spacious breakfast area, a large center island, high-end stainless-steel appliances, and ample cabinetry. The adjoining dining room provides an ideal setting for formal gatherings. A powder room rounds out the main floor. Outside, a large deck stretches across the rear of the home, offering serene views of trees and the golf course. The grand primary suite is a sanctuary of comfort, with a tray ceiling and a spa-like ensuite bathroom, featuring a walk-in shower, soaking tub, separate vanities, and dual walk-in closets. A closet is plumbed for an additional laundry area. A 2nd spacious bedroom, complete with its own fireplace and ensuite bath, offers privacy and charm. The 3rd and 4th bedrooms and a full bath complete the upper level, ensuring plenty of space. The expansive walk-out lower level is a true entertainment hub. Whether you're hosting movie nights in the media corner equipped with a projector and screen, enjoying a game of billiards, or relaxing at the handsome bar with a sink and wine fridge, there’s no shortage of ways to unwind. The lower level also includes a exercise room, a full bedroom with an ensuite bath, a large laundry room, and a utility closet, providing maximum convenience and versatility. New composite shake roof in 2023 Avenel’s HOA offers a wealth of amenities, including landscaping services, access to the swim and tennis club, snow and trash removal, walking paths, and security surveillance. Conveniently located just minutes from Potomac Village, this home offers easy access to shopping, dining, and essential services, as well as major highways, making commuting to downtown Washington, D.C. and Northern Virginia a breeze.
Home Details
Home Type
- Single Family
Est. Annual Taxes
- $15,732
Year Built
- Built in 1989
Lot Details
- 0.28 Acre Lot
- On Golf Course
- Property is in very good condition
- Property is zoned RE2C
HOA Fees
- $414 Monthly HOA Fees
Parking
- 2 Car Attached Garage
- 2 Driveway Spaces
- Front Facing Garage
Home Design
- Contemporary Architecture
- Brick Exterior Construction
- Slab Foundation
Interior Spaces
- Property has 3 Levels
- Open Floorplan
- Built-In Features
- Bar
- Ceiling Fan
- Recessed Lighting
- 2 Fireplaces
- Window Treatments
- Family Room Off Kitchen
- Golf Course Views
Kitchen
- Eat-In Gourmet Kitchen
- Breakfast Area or Nook
- Built-In Oven
- Cooktop
- Built-In Microwave
- Dishwasher
- Stainless Steel Appliances
- Kitchen Island
- Wine Rack
Flooring
- Wood
- Partially Carpeted
Bedrooms and Bathrooms
- En-Suite Bathroom
- Walk-In Closet
- Soaking Tub
- Walk-in Shower
Laundry
- Dryer
- Washer
- Laundry Chute
Finished Basement
- Heated Basement
- Walk-Out Basement
- Basement Fills Entire Space Under The House
- Connecting Stairway
- Rear Basement Entry
- Basement Windows
Utilities
- Forced Air Heating and Cooling System
- Vented Exhaust Fan
- Natural Gas Water Heater
Listing and Financial Details
- Tax Lot 133
- Assessor Parcel Number 161002655460
Community Details
Overview
- Avenel Subdivision
Recreation
- Community Pool
Map
Home Values in the Area
Average Home Value in this Area
Tax History
| Year | Tax Paid | Tax Assessment Tax Assessment Total Assessment is a certain percentage of the fair market value that is determined by local assessors to be the total taxable value of land and additions on the property. | Land | Improvement |
|---|---|---|---|---|
| 2024 | $15,732 | $1,327,700 | $0 | $0 |
| 2023 | $14,068 | $1,244,600 | $0 | $0 |
| 2022 | $12,533 | $1,161,500 | $838,900 | $322,600 |
| 2021 | $12,452 | $1,161,500 | $838,900 | $322,600 |
| 2020 | $12,452 | $1,161,500 | $838,900 | $322,600 |
| 2019 | $14,372 | $1,337,300 | $838,900 | $498,400 |
| 2018 | $14,219 | $1,321,800 | $0 | $0 |
| 2017 | $14,312 | $1,306,300 | $0 | $0 |
| 2016 | -- | $1,290,800 | $0 | $0 |
| 2015 | $13,653 | $1,290,800 | $0 | $0 |
| 2014 | $13,653 | $1,290,800 | $0 | $0 |
Property History
| Date | Event | Price | Change | Sq Ft Price |
|---|---|---|---|---|
| 02/13/2025 02/13/25 | For Sale | $1,995,000 | -- | $372 / Sq Ft |
Deed History
| Date | Type | Sale Price | Title Company |
|---|---|---|---|
| Deed | $1,275,000 | -- | |
| Deed | $1,065,000 | -- | |
| Deed | -- | -- |
Mortgage History
| Date | Status | Loan Amount | Loan Type |
|---|---|---|---|
| Open | $356,000 | New Conventional | |
| Closed | $450,000 | Credit Line Revolving | |
| Closed | $617,600 | Stand Alone Second | |
| Closed | $625,500 | Stand Alone Second | |
| Closed | $729,750 | Stand Alone Second | |
| Closed | $100,000 | Credit Line Revolving |
Similar Homes in the area
Source: Bright MLS
MLS Number: MDMC2165062
APN: 10-02655460
- 10440 Oaklyn Dr
- 8917 Abbey Terrace
- 9909 Avenel Farm Dr
- 10104 Flower Gate Terrace
- 8901 Potomac Station Ln
- 10036 Chartwell Manor Ct
- 9919 Logan Dr
- 9010 Congressional Pkwy
- 10521 Alloway Dr
- 8105 Coach St
- 8901 Durham Dr
- 8417 Kingsgate Rd
- 9737 Beman Woods Way
- 7708 Brickyard Rd
- 9630 Beman Woods Way
- 9421 Turnberry Dr
- 10708 Alloway Dr
- 9933 Bentcross Dr
- 9005 Congressional Ct
- 7604 Hackamore Dr
