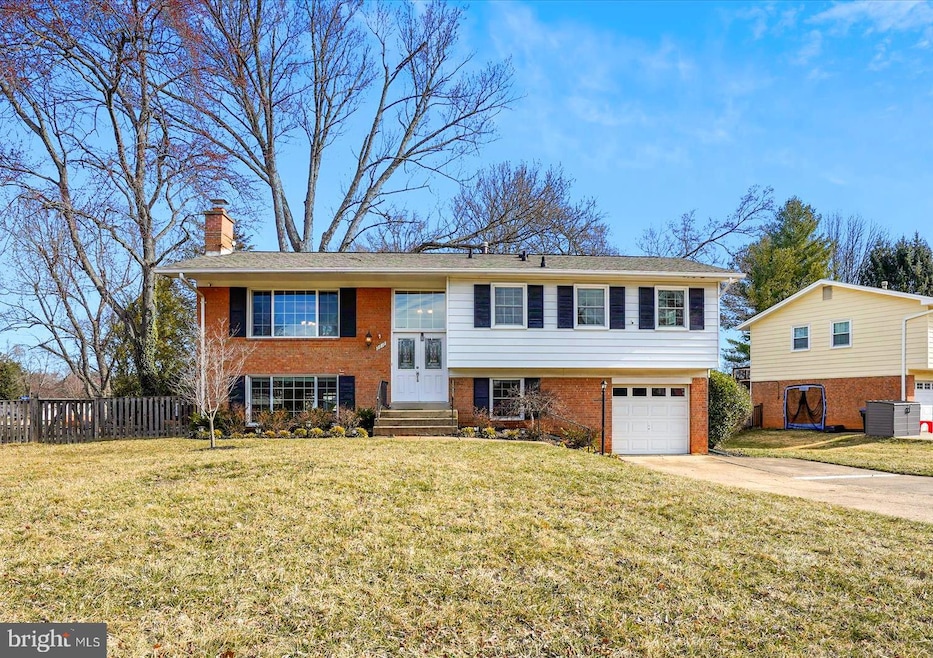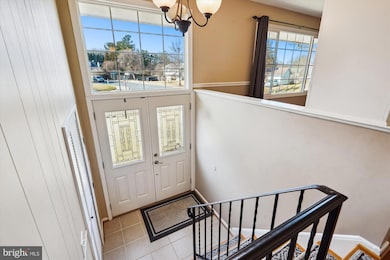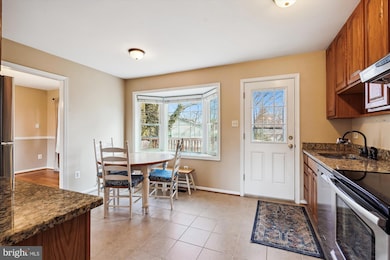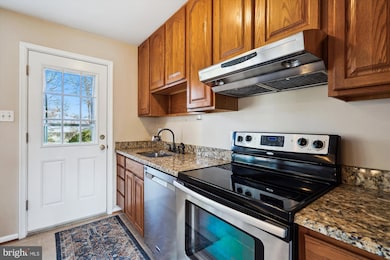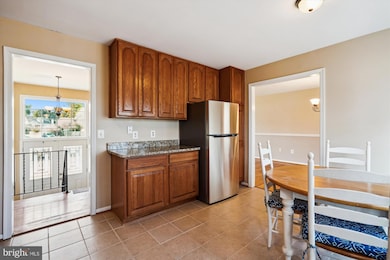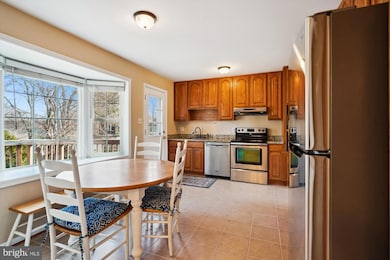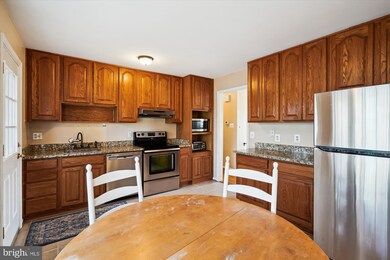
8818 Olympia Fields Ln Vienna, VA 22182
Tysons Corner NeighborhoodEstimated payment $7,424/month
Highlights
- View of Trees or Woods
- Deck
- Traditional Floor Plan
- Westbriar Elementary School Rated A
- Recreation Room
- Wood Flooring
About This Home
$25,000 Price Adjustment! Open House Saturday 4/26 & Sunday 4/27 between 12-2! You won’t want to miss this beautiful 4BR/2.5 BA house set on a corner lot in sought after Tyson’s Green community! Tucked away yet close to everything, this home features 2,100 sq ft of quality living space and beautiful details throughout. *Recent upgrades include Pella windows (3 yrs old), new hot water heater (2023), new water & gas lines, and newer washer & dryer, dishwasher, refrigerator, plus laminate basement floor, recessed lighting and EV Charger. Great storage throughout, including multi-use attached shed with power. Enjoy the corner lot with a beautiful pink dogwood and Japanese maple, plus wooded walking paths in Raglan Road Park, and the convenience of being within walking distance of the Spring Hill Metro Station, Westbriar ES, and shops and dining in the new Tyson’s developments. Less than 2 miles to downtown Vienna, Tysons Corner, the Boro, The W&OD Trail, & Wolf Trap. This lovely neighborhood with quiet tree-lined streets and sidewalks is truly the perfect blend of tranquility, convenience, and accessibility…don’t miss out!
Open House Schedule
-
Saturday, April 26, 202512:00 to 2:00 pm4/26/2025 12:00:00 PM +00:004/26/2025 2:00:00 PM +00:00Please come visit me Saturday 4/26 between 12-2!Add to Calendar
-
Sunday, April 27, 202512:00 to 2:00 pm4/27/2025 12:00:00 PM +00:004/27/2025 2:00:00 PM +00:00Please come visit me on Sunday between 12-2!Add to Calendar
Home Details
Home Type
- Single Family
Est. Annual Taxes
- $10,447
Year Built
- Built in 1966 | Remodeled in 2009
Lot Details
- 0.27 Acre Lot
- Partially Fenced Property
- Wood Fence
- Landscaped
- Corner Lot
- Property is in very good condition
- Property is zoned 130
Parking
- 1 Car Attached Garage
- 2 Driveway Spaces
- Front Facing Garage
- Garage Door Opener
Property Views
- Woods
- Garden
Home Design
- Split Foyer
- Brick Exterior Construction
- Block Foundation
- Slab Foundation
- Architectural Shingle Roof
- Aluminum Siding
- Chimney Cap
Interior Spaces
- Property has 2.5 Levels
- Traditional Floor Plan
- Wood Burning Fireplace
- Screen For Fireplace
- Brick Fireplace
- Double Pane Windows
- Double Hung Windows
- Combination Dining and Living Room
- Recreation Room
- Attic
Kitchen
- Breakfast Area or Nook
- Eat-In Kitchen
- Electric Oven or Range
- Built-In Range
- Range Hood
- Microwave
- Dishwasher
- Stainless Steel Appliances
- Disposal
Flooring
- Wood
- Luxury Vinyl Plank Tile
Bedrooms and Bathrooms
- En-Suite Primary Bedroom
Laundry
- Laundry on lower level
- Electric Dryer
- Washer
Finished Basement
- Walk-Out Basement
- Garage Access
- Exterior Basement Entry
- Basement Windows
Outdoor Features
- Deck
- Wood or Metal Shed
Schools
- Westbriar Elementary School
- Kilmer Middle School
- Marshall High School
Utilities
- Forced Air Heating and Cooling System
- 120/240V
- Natural Gas Water Heater
- Municipal Trash
- No Septic System
Community Details
- No Home Owners Association
- Tysons Green Subdivision, Essex Floorplan
Listing and Financial Details
- Tax Lot 43
- Assessor Parcel Number 0284 13 0043
Map
Home Values in the Area
Average Home Value in this Area
Tax History
| Year | Tax Paid | Tax Assessment Tax Assessment Total Assessment is a certain percentage of the fair market value that is determined by local assessors to be the total taxable value of land and additions on the property. | Land | Improvement |
|---|---|---|---|---|
| 2024 | $10,447 | $901,780 | $431,000 | $470,780 |
| 2023 | $9,588 | $849,600 | $421,000 | $428,600 |
| 2022 | $9,141 | $799,360 | $406,000 | $393,360 |
| 2021 | $8,609 | $733,580 | $371,000 | $362,580 |
| 2020 | $8,761 | $740,260 | $371,000 | $369,260 |
| 2019 | $8,700 | $735,100 | $371,000 | $364,100 |
| 2018 | $8,127 | $706,720 | $356,000 | $350,720 |
| 2017 | $7,604 | $654,960 | $311,000 | $343,960 |
| 2016 | $7,861 | $678,550 | $311,000 | $367,550 |
| 2015 | $7,573 | $678,550 | $311,000 | $367,550 |
| 2014 | $7,171 | $643,980 | $301,000 | $342,980 |
Property History
| Date | Event | Price | Change | Sq Ft Price |
|---|---|---|---|---|
| 04/11/2025 04/11/25 | Price Changed | $1,174,000 | -2.1% | $547 / Sq Ft |
| 03/10/2025 03/10/25 | For Sale | $1,199,000 | +55.3% | $558 / Sq Ft |
| 08/19/2020 08/19/20 | Sold | $772,000 | 0.0% | $359 / Sq Ft |
| 06/19/2020 06/19/20 | For Sale | $772,000 | 0.0% | $359 / Sq Ft |
| 11/21/2014 11/21/14 | Rented | $3,000 | -3.2% | -- |
| 11/17/2014 11/17/14 | Under Contract | -- | -- | -- |
| 11/16/2014 11/16/14 | For Rent | $3,100 | +3.3% | -- |
| 11/13/2013 11/13/13 | Rented | $3,000 | -7.7% | -- |
| 11/02/2013 11/02/13 | Under Contract | -- | -- | -- |
| 06/19/2013 06/19/13 | For Rent | $3,250 | -- | -- |
Deed History
| Date | Type | Sale Price | Title Company |
|---|---|---|---|
| Deed | $772,000 | Lakeside Title Company | |
| Warranty Deed | $600,000 | -- | |
| Warranty Deed | $469,000 | -- |
Mortgage History
| Date | Status | Loan Amount | Loan Type |
|---|---|---|---|
| Open | $22,365 | FHA | |
| Open | $742,028 | FHA | |
| Closed | $742,775 | FHA | |
| Previous Owner | $480,000 | New Conventional |
Similar Homes in Vienna, VA
Source: Bright MLS
MLS Number: VAFX2224224
APN: 0284-13-0043
- 1601 Palm Springs Dr
- 9001 Ridge Ln
- 505 Devonshire Dr NE
- 1605 Lupine Den Ct
- 9005 Ridge Ln
- 1731 Key Ln W
- 8861 Ashgrove House Ln
- 910 Fairway Dr NE
- 1510 Northern Neck Dr Unit 102
- 908 Fairway Dr NE
- 8830 Ashgrove House Ln Unit 201
- 1104 Westbriar Ct NE
- 1847 Foxstone Dr
- 9149 Bois Ave
- 1471 Carrington Ridge Ln
- 103 Saint Andrews Dr NE
- 1830 Battery Park St
- 1767 Proffit Rd
- 1546 Wellingham Ct
- 8509 Westown Way
