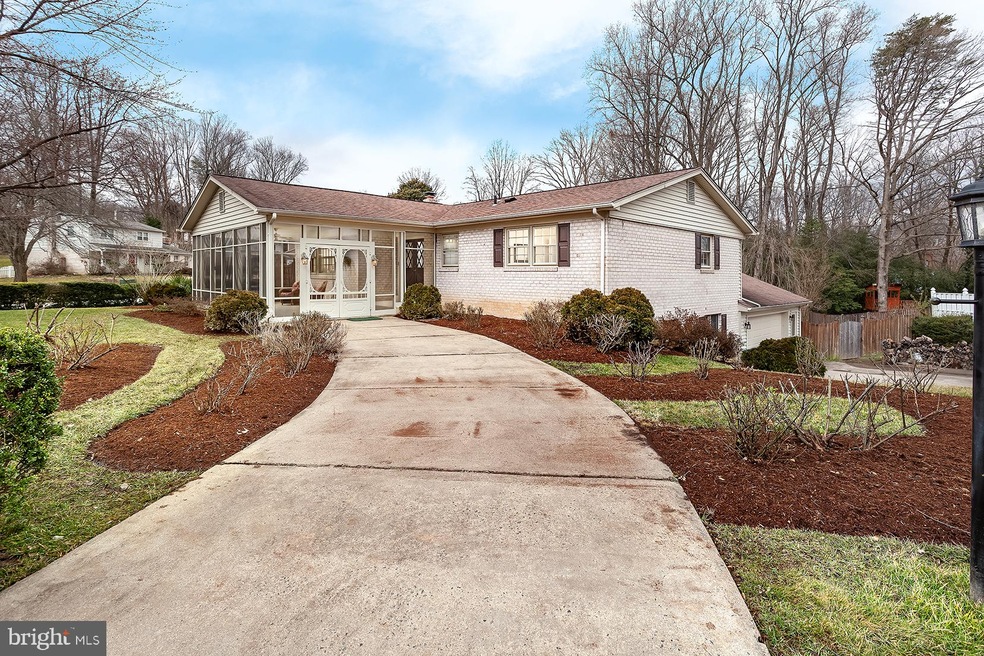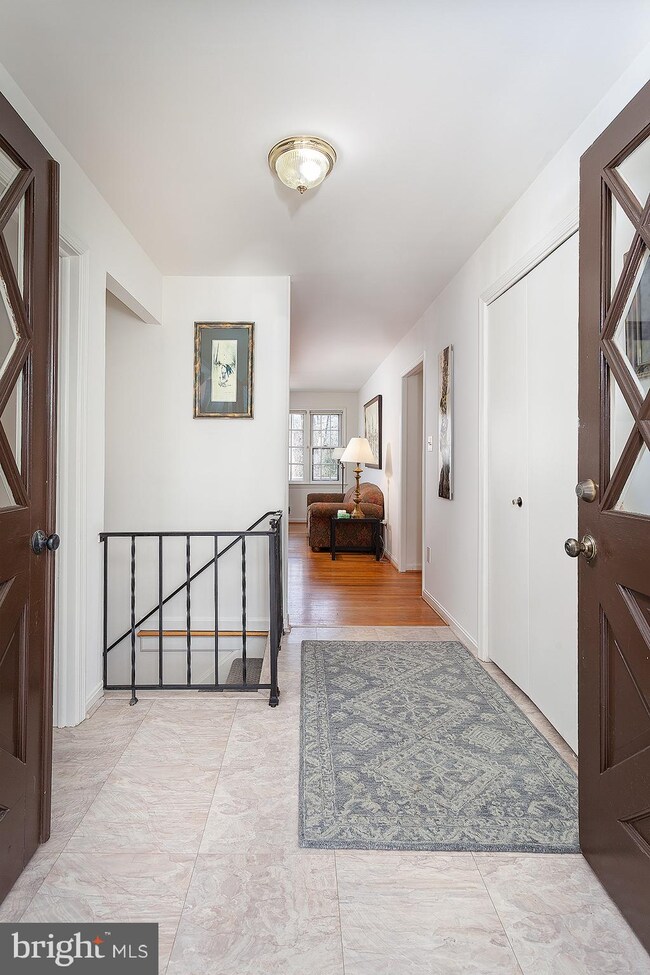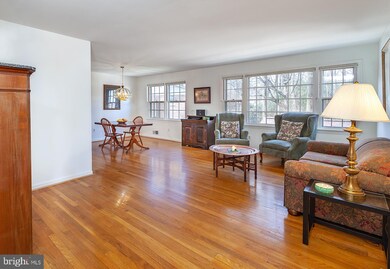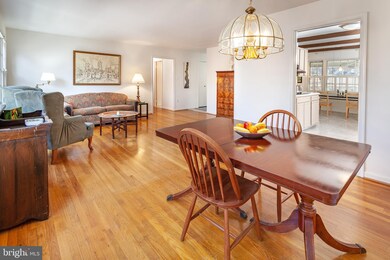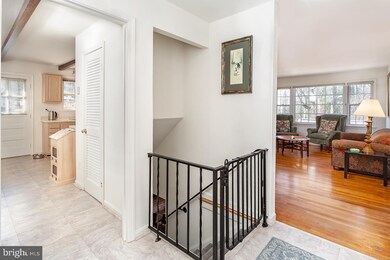
8818 Side Saddle Rd Springfield, VA 22152
Highlights
- Open Floorplan
- Rambler Architecture
- Main Floor Bedroom
- Orange Hunt Elementary School Rated A-
- Wood Flooring
- No HOA
About This Home
As of April 2022This single-story ranch/rambler with a basement on a cul-de-sac is one of the most desirable floor plans in the Orange Hunt Estates. It boasts a graciously sized screened-in front porch, a completely finished basement with a wood burning fireplace and an oversized two-car garage with an extra workshop/storage area and a new insulated garage door. The beautiful double front door opens to a spacious and airy main level. The generously sized breakfast area adjacent to the kitchen is perfect for morning croissants and coffee. The living room with hardwood floors is bright and welcoming. Three bedrooms and two full bathrooms are found on the main level. The basement boasts a family room, a fourth bedroom with a full bath and a flex room. Windows fill rooms with plenty of natural light. Freshly painted interior (2019), new flooring in basement (2016) and newer vinyl siding. Close to the Orange Hunt Swim Club and only walking distance to top-rated Orange Hunt Elementary School. The express bus to the Pentagon stops 2 blocks away with metro connections. Just a short driving distance to the Franconia-Springfield Metro, I-395 and 495.
Home Details
Home Type
- Single Family
Est. Annual Taxes
- $6,306
Year Built
- Built in 1968
Lot Details
- 0.35 Acre Lot
- Property is zoned 121
Parking
- 2 Car Direct Access Garage
- Oversized Parking
- Parking Storage or Cabinetry
- Garage Door Opener
Home Design
- Rambler Architecture
- Brick Exterior Construction
- Vinyl Siding
Interior Spaces
- 1,434 Sq Ft Home
- Property has 1 Level
- Open Floorplan
- Wood Burning Fireplace
- Wood Frame Window
- Family Room
- Living Room
- Dining Room
- Wood Flooring
- Fire and Smoke Detector
Kitchen
- Galley Kitchen
- Breakfast Room
- Double Oven
- Cooktop
- Disposal
Bedrooms and Bathrooms
- En-Suite Primary Bedroom
Laundry
- Electric Dryer
- Washer
Finished Basement
- Walk-Out Basement
- Laundry in Basement
Utilities
- 90% Forced Air Heating and Cooling System
- Electric Water Heater
Community Details
- No Home Owners Association
- Orange Hunt Estates Subdivision
Listing and Financial Details
- Tax Lot 283
- Assessor Parcel Number 0882 04 0283
Map
Home Values in the Area
Average Home Value in this Area
Property History
| Date | Event | Price | Change | Sq Ft Price |
|---|---|---|---|---|
| 04/27/2022 04/27/22 | Sold | $825,000 | +10.0% | $288 / Sq Ft |
| 04/12/2022 04/12/22 | Pending | -- | -- | -- |
| 04/07/2022 04/07/22 | For Sale | $749,900 | +27.8% | $261 / Sq Ft |
| 04/12/2019 04/12/19 | Sold | $587,000 | +2.1% | $409 / Sq Ft |
| 03/11/2019 03/11/19 | Pending | -- | -- | -- |
| 03/07/2019 03/07/19 | For Sale | $575,000 | -- | $401 / Sq Ft |
Tax History
| Year | Tax Paid | Tax Assessment Tax Assessment Total Assessment is a certain percentage of the fair market value that is determined by local assessors to be the total taxable value of land and additions on the property. | Land | Improvement |
|---|---|---|---|---|
| 2024 | $8,910 | $769,100 | $303,000 | $466,100 |
| 2023 | $8,397 | $744,100 | $278,000 | $466,100 |
| 2022 | $7,736 | $676,550 | $258,000 | $418,550 |
| 2021 | $0 | $602,520 | $223,000 | $379,520 |
| 2020 | $7,619 | $572,820 | $223,000 | $349,820 |
| 2019 | $6,572 | $555,270 | $218,000 | $337,270 |
| 2018 | $6,127 | $532,820 | $208,000 | $324,820 |
| 2017 | $6,029 | $519,260 | $203,000 | $316,260 |
| 2016 | $6,016 | $519,260 | $203,000 | $316,260 |
| 2015 | $5,795 | $519,260 | $203,000 | $316,260 |
| 2014 | -- | $475,320 | $198,000 | $277,320 |
Mortgage History
| Date | Status | Loan Amount | Loan Type |
|---|---|---|---|
| Open | $783,750 | New Conventional | |
| Previous Owner | $600,378 | VA | |
| Previous Owner | $605,512 | VA | |
| Previous Owner | $606,371 | VA | |
| Previous Owner | $417,000 | Stand Alone Refi Refinance Of Original Loan | |
| Previous Owner | $400,000 | New Conventional | |
| Previous Owner | $412,000 | New Conventional | |
| Previous Owner | $281,700 | Adjustable Rate Mortgage/ARM |
Deed History
| Date | Type | Sale Price | Title Company |
|---|---|---|---|
| Deed | $825,000 | Cardinal Title | |
| Deed | $587,000 | Cardinal Title Group Llc | |
| Gift Deed | -- | -- | |
| Warranty Deed | $515,000 | -- |
Similar Homes in Springfield, VA
Source: Bright MLS
MLS Number: VAFX996914
APN: 0882-04-0283
- 6710 Red Jacket Rd
- 8621 Etta Dr
- 6910 Sprouse Ct
- 6614 Huntsman Blvd
- 8703 Bridle Wood Dr
- 8858 Applecross Ln
- 6606 Huntsman Blvd
- 8909 Applecross Ln
- 8717 Evangel Dr
- 7109 Sontag Way
- 8527 Etta Dr
- 7007 Galgate Dr
- 6915 Conservation Dr
- 6465 Blarney Stone Ct
- 6928 Conservation Dr
- 6919 Gillings Rd
- 9008 Arley Dr
- 6804 Brian Michael Ct
- 7309 Langsford Ct
- 7103 Galgate Dr
