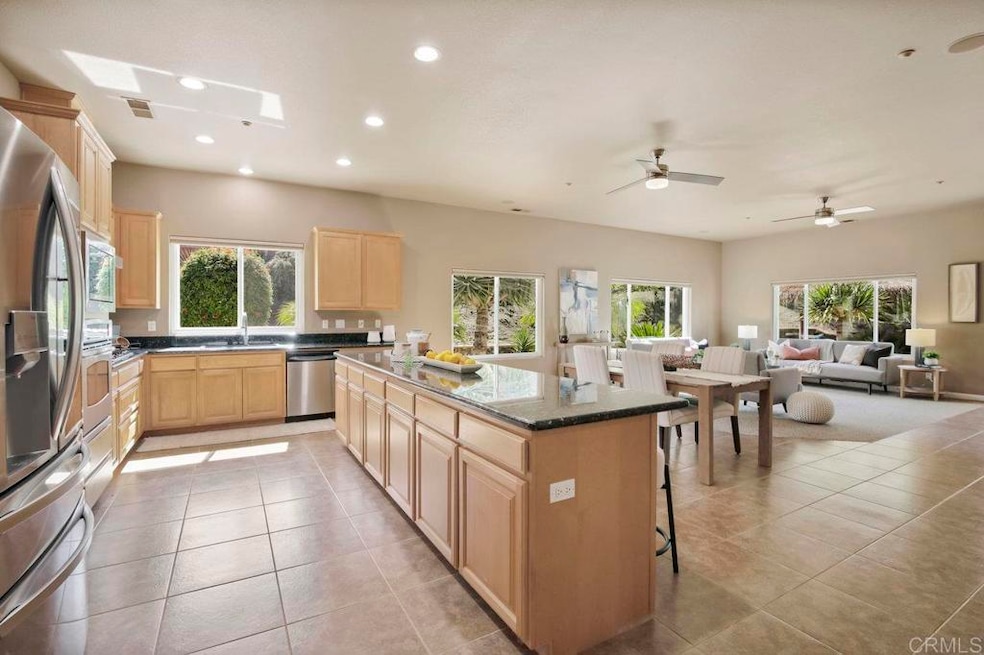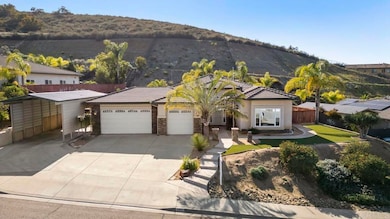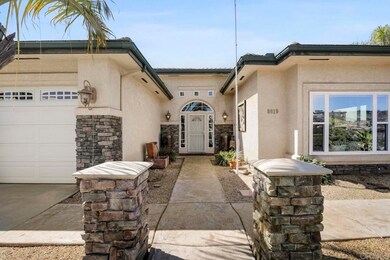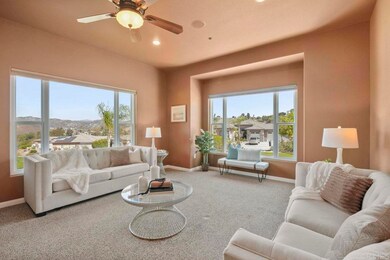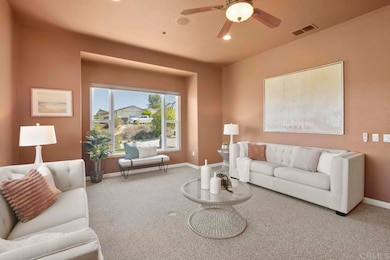
8819 Diamondback Dr Santee, CA 92071
Sky Ranch NeighborhoodHighlights
- Cabana
- Covered RV Parking
- Open Floorplan
- Santana High School Rated A-
- Primary Bedroom Suite
- Mountain View
About This Home
As of March 2025Welcome to Black Horse Estates, a highly coveted neighborhood in Santee thanks to it's unique characteristics and fantastic location. Featuring only single story homes with soaring ceilings and sizeable lots, owning in Black Horse Estates can provide a feeling of exclusivity, a feeling that only grows once you observe the pride of ownership reflected throughout the neighborhood. Set in a secluded double cul-de-sac layout with easy access to several freeways, residents of this charming community find it easy to reach downtown, our beautiful San Diego beaches, or our quaint mountain towns with a short drive. At 8819 Diamondback Drive, you're greeted by an impressive chandelier hanging from the twelve foot high ceiling of a welcoming foyer, which is only steps away from the relaxing sunset views found in the living room. With modern trends seeming to move away from formal sitting areas, the living room is often repurposed for games or theatre fun, leaving most of life's day-to-day moments to the impressive great room. With 10' ceilings throughout the remainder of this home, you're not likely to feel cramped as you enjoy your peaceful spaces. Stainless Steel appliances with gas cooking, and granite countertops with island bar seating, blend seamlessly into the dining and seating areas of the great room as you create new memories year in, year out. With water efficient landscaping in the front and rear, making maintenance a cinch, and two high quality synthetic Palapa's in the back yard, you won't have to waste endless hours of your precious free time taking care of the yard. On day one of owning this home, you can sit down in your tropical backyard oasis and soak up the soothing sounds of the waterfall, as you take in vibrant sunset hues from the westerly mountain view. For the garage lovers out there, this home is perfect with ample cabinets and workbenches, stained concrete floors, and a climate controlled environment thanks to the houses dual unit HVAC system being extended to the 3-car garage. Finally, if covered RV parking was on your Bingo card, you better hurry B4 it's gone... as the approximately 35x13x11 metal parking structure is sure to complete someone's Bingo. Able to accommodate an approximate 10' additional length uncovered, this feature should serve your needs well. Other notable features include: owned solar, walk-in pantry, walk-in closet, dedicated laundry room with a utility sink, metal screen doors, ceiling fans, upgraded dual pane vinyl windows, an insulated custom built shed, rain collection barrels, and more! Come see this beauty before it's gone...
Last Agent to Sell the Property
Real Broker Brokerage Email: chris@caldwellgroupproperties.com License #01937385

Home Details
Home Type
- Single Family
Est. Annual Taxes
- $9,031
Year Built
- Built in 2005
Lot Details
- 0.52 Acre Lot
- Cul-De-Sac
- Wood Fence
- Drip System Landscaping
- Front and Back Yard Sprinklers
- Density is up to 1 Unit/Acre
- Value in Land
Parking
- 3 Car Direct Access Garage
- 4 Open Parking Spaces
- Carport
- Heated Garage
- Parking Available
- Front Facing Garage
- Two Garage Doors
- Garage Door Opener
- Driveway
- Covered RV Parking
Home Design
- Turnkey
- Fire Rated Drywall
- Concrete Roof
- Concrete Perimeter Foundation
- Copper Plumbing
- Stucco
Interior Spaces
- 2,860 Sq Ft Home
- 1-Story Property
- Open Floorplan
- High Ceiling
- Ceiling Fan
- Recessed Lighting
- Double Pane Windows
- Blinds
- Panel Doors
- Entrance Foyer
- Family Room with Fireplace
- Great Room
- Family Room Off Kitchen
- Living Room
- Game Room
- Mountain Views
- Attic
Kitchen
- Open to Family Room
- Eat-In Kitchen
- Walk-In Pantry
- Double Oven
- Gas Oven or Range
- Gas Range
- Range Hood
- Microwave
- Freezer
- Ice Maker
- Dishwasher
- Kitchen Island
- Granite Countertops
- Pots and Pans Drawers
- Disposal
Flooring
- Carpet
- Tile
Bedrooms and Bathrooms
- 4 Main Level Bedrooms
- Primary Bedroom Suite
- Walk-In Closet
- Stone Bathroom Countertops
- Makeup or Vanity Space
- Dual Sinks
- Dual Vanity Sinks in Primary Bathroom
- Soaking Tub
- Separate Shower
- Exhaust Fan In Bathroom
Laundry
- Laundry Room
- Dryer
- Washer
- 220 Volts In Laundry
Home Security
- Carbon Monoxide Detectors
- Fire and Smoke Detector
- Fire Sprinkler System
Outdoor Features
- Cabana
- Covered patio or porch
- Shed
- Rain Gutters
Utilities
- Two cooling system units
- Forced Air Heating and Cooling System
- Heating System Uses Natural Gas
- Vented Exhaust Fan
- Underground Utilities
- 220 Volts in Kitchen
- Gas Water Heater
- Satellite Dish
- Cable TV Available
Listing and Financial Details
- Tax Tract Number 14477
- Assessor Parcel Number 3854202500
- $162 per year additional tax assessments
- Seller Considering Concessions
Community Details
Overview
- No Home Owners Association
- Foothills
Recreation
- Park
Map
Home Values in the Area
Average Home Value in this Area
Property History
| Date | Event | Price | Change | Sq Ft Price |
|---|---|---|---|---|
| 03/28/2025 03/28/25 | Sold | $1,280,000 | +8.9% | $448 / Sq Ft |
| 03/08/2025 03/08/25 | Pending | -- | -- | -- |
| 02/27/2025 02/27/25 | For Sale | $1,175,000 | -- | $411 / Sq Ft |
Tax History
| Year | Tax Paid | Tax Assessment Tax Assessment Total Assessment is a certain percentage of the fair market value that is determined by local assessors to be the total taxable value of land and additions on the property. | Land | Improvement |
|---|---|---|---|---|
| 2024 | $9,031 | $757,471 | $429,234 | $328,237 |
| 2023 | $8,754 | $742,619 | $420,818 | $321,801 |
| 2022 | $8,692 | $728,059 | $412,567 | $315,492 |
| 2021 | $8,573 | $713,784 | $404,478 | $309,306 |
| 2020 | $8,466 | $706,466 | $400,331 | $306,135 |
| 2019 | $8,166 | $692,615 | $392,482 | $300,133 |
| 2018 | $7,997 | $679,036 | $384,787 | $294,249 |
| 2017 | $7,892 | $665,723 | $377,243 | $288,480 |
| 2016 | $7,329 | $625,000 | $352,000 | $273,000 |
| 2015 | $7,223 | $615,000 | $347,000 | $268,000 |
| 2014 | $7,297 | $615,000 | $348,000 | $267,000 |
Mortgage History
| Date | Status | Loan Amount | Loan Type |
|---|---|---|---|
| Open | $1,096,356 | FHA | |
| Previous Owner | $540,740 | VA | |
| Previous Owner | $544,719 | VA | |
| Previous Owner | $570,250 | VA | |
| Previous Owner | $554,250 | VA | |
| Previous Owner | $170,800 | Purchase Money Mortgage | |
| Previous Owner | $683,200 | Balloon |
Deed History
| Date | Type | Sale Price | Title Company |
|---|---|---|---|
| Grant Deed | $1,280,000 | First American Title | |
| Interfamily Deed Transfer | -- | None Available | |
| Grant Deed | $600,000 | Southland Title | |
| Trustee Deed | $577,150 | Servicelink | |
| Interfamily Deed Transfer | -- | First American Title | |
| Corporate Deed | $854,000 | First American Title |
Similar Homes in Santee, CA
Source: California Regional Multiple Listing Service (CRMLS)
MLS Number: PTP2501091
APN: 385-420-25
- 9065 Heatherdale St
- 9122 Shadow Hill Rd Unit Tr 817 Blk 7 Lot 2
- 9121 Heatherdale St
- 9240 Northcote Rd
- 8720 Ruocco Dr
- 9255 Fairlawn St
- 11253 Via Madonna
- 0 Mariposa St
- 10976 Collinwood Dr
- 1809 Montilla St Unit 112
- 3022 Cole Grade Dr
- 5270 Bella Vista St
- 3015 Cole Grade Dr
- 8731 Graves Ave Unit 13
- 8731 Graves Ave Unit 42
- 8731 Graves Ave Unit 29
- 10784 Tamar Terrace
- 8726 Golden Ridge Rd
- 8800 Almond Rd
- 8402 Solomon Ave
