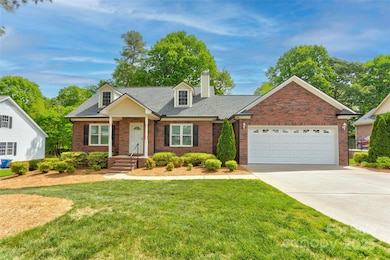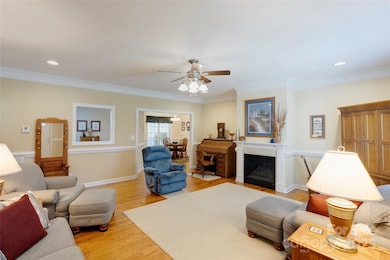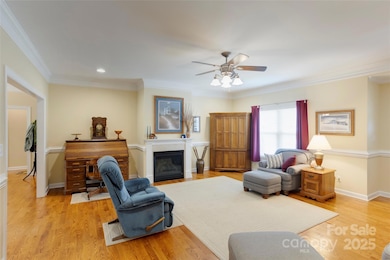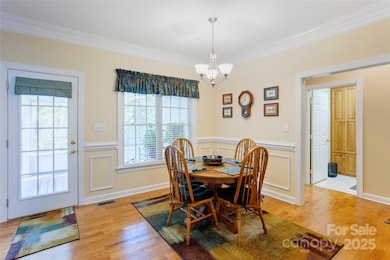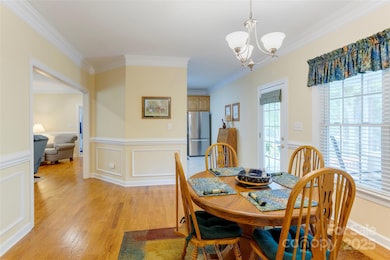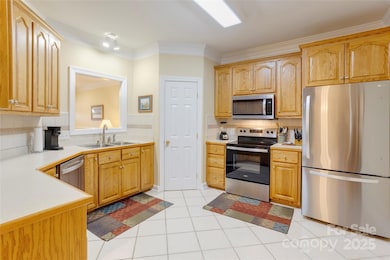
8819 Erbach Ln Mount Pleasant, NC 28124
Oldenburg NeighborhoodEstimated payment $2,780/month
Highlights
- Very Popular Property
- Open Floorplan
- Wooded Lot
- Mount Pleasant Elementary School Rated A-
- Deck
- Wood Flooring
About This Home
Welcome to a peaceful retreat! Nestled on a stunning wooded lot, this well-maintained 3-bed, 2-bath home offers the perfect blend of comfort, privacy, and nature. Inside to find a warm and inviting layout with spacious living areas, a cozy fireplace, and large windows that flood the home with natural light and showcase the scenic surroundings. The kitchen is both functional and charming, with ample cabinetry and counter space, perfect for home-cooked meals and entertaining. The primary suite features its own private bath. The opposite side of the home has two additional bedrooms which offer flexibility for guests, an office, or hobbies. Outside, you’ll love the lush, wooded backdrop that provides shade, tranquility, and a true sense of escape. Whether you're sipping coffee on the screened in porch or back deck or enjoying a quiet evening under the stars, this property offers a lifestyle that’s hard to beat. There is an oversized garage and even a generator.
Home Details
Home Type
- Single Family
Est. Annual Taxes
- $3,885
Year Built
- Built in 2003
Lot Details
- Sloped Lot
- Wooded Lot
- Property is zoned RL
Parking
- 2 Car Attached Garage
- Driveway
Home Design
- Brick Exterior Construction
- Vinyl Siding
Interior Spaces
- 1,747 Sq Ft Home
- 1-Story Property
- Open Floorplan
- Ceiling Fan
- Propane Fireplace
- Window Screens
- Living Room with Fireplace
- Screened Porch
- Crawl Space
Kitchen
- Electric Oven
- Electric Cooktop
- Microwave
- Dishwasher
Flooring
- Wood
- Tile
- Vinyl
Bedrooms and Bathrooms
- 3 Main Level Bedrooms
- 2 Full Bathrooms
- Garden Bath
Laundry
- Laundry Room
- Dryer
- Washer
Schools
- Mount Pleasant Elementary And Middle School
- Mount Pleasant High School
Utilities
- Forced Air Heating and Cooling System
- Heating System Uses Propane
- Power Generator
Additional Features
- No Interior Steps
- Deck
Listing and Financial Details
- Assessor Parcel Number 5579-49-7050-0000
Community Details
Overview
- Oldenburg Estates Subdivision
Recreation
- Trails
Map
Home Values in the Area
Average Home Value in this Area
Tax History
| Year | Tax Paid | Tax Assessment Tax Assessment Total Assessment is a certain percentage of the fair market value that is determined by local assessors to be the total taxable value of land and additions on the property. | Land | Improvement |
|---|---|---|---|---|
| 2024 | $3,885 | $402,170 | $86,000 | $316,170 |
| 2023 | $2,989 | $240,060 | $48,500 | $191,560 |
| 2022 | $2,989 | $240,060 | $48,500 | $191,560 |
| 2021 | $2,989 | $240,060 | $48,500 | $191,560 |
| 2020 | $2,989 | $240,060 | $48,500 | $191,560 |
| 2019 | $2,576 | $206,870 | $32,000 | $174,870 |
| 2018 | $2,534 | $206,870 | $32,000 | $174,870 |
| 2017 | $2,440 | $202,520 | $32,000 | $170,520 |
| 2016 | $2,440 | $174,960 | $32,000 | $142,960 |
| 2015 | $2,108 | $174,960 | $32,000 | $142,960 |
| 2014 | $2,108 | $174,960 | $32,000 | $142,960 |
Property History
| Date | Event | Price | Change | Sq Ft Price |
|---|---|---|---|---|
| 04/24/2025 04/24/25 | For Sale | $441,000 | -- | $252 / Sq Ft |
Deed History
| Date | Type | Sale Price | Title Company |
|---|---|---|---|
| Warranty Deed | $168,000 | -- | |
| Warranty Deed | -- | -- |
Mortgage History
| Date | Status | Loan Amount | Loan Type |
|---|---|---|---|
| Open | $150,000 | Credit Line Revolving | |
| Closed | $90,000 | Credit Line Revolving | |
| Closed | $45,000 | Purchase Money Mortgage | |
| Previous Owner | $140,800 | Purchase Money Mortgage |
Similar Homes in Mount Pleasant, NC
Source: Canopy MLS (Canopy Realtor® Association)
MLS Number: 4250674
APN: 5579-49-7050-0000
- 8801 Oldenburg Dr
- 1780 Short St
- 8425 E Franklin St
- 951 Page St
- 788 N Main St
- 8044 Eagle St
- 1111 Skyland Dr
- 10200 Amsterdam Dr
- 8124 Wood St
- 619 Skyland Dr N
- 8475 State Highway 49
- 1112 Allman Extension
- 623 N Skyland Dr
- 1190 Duchess Dr
- 8690 Crestwood Dr
- 8050 North Dr
- 11170 N Carolina 73
- 7872 Fisher Rd
- 4794 Cauble Rd
- 10250 Barringer Ct

