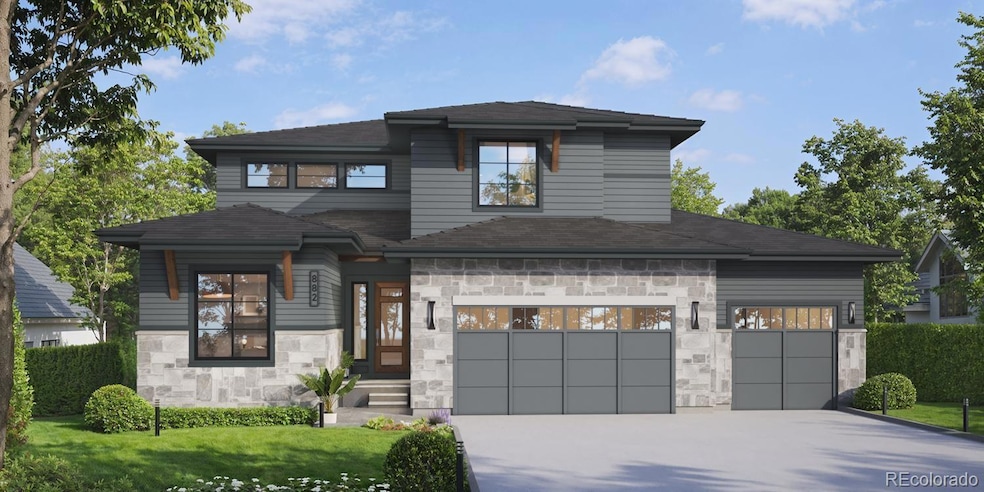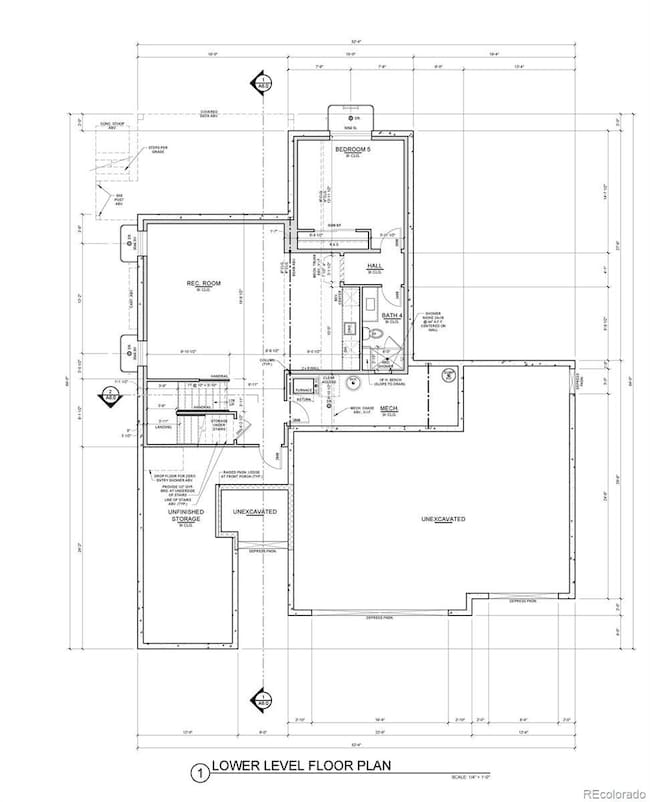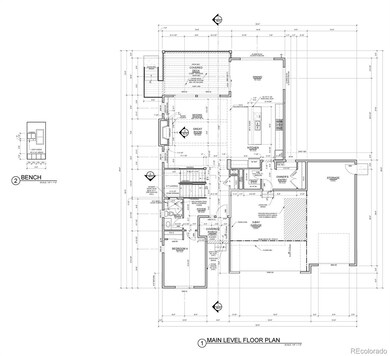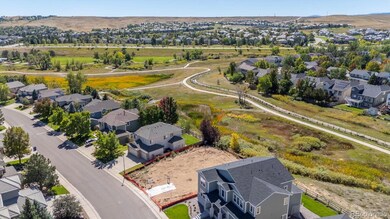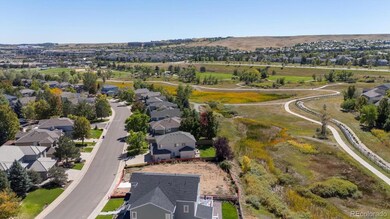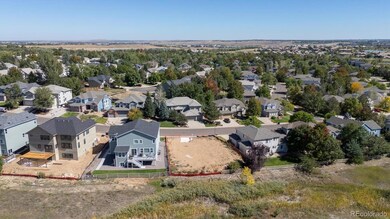
882 Eldorado Dr Superior, CO 80027
Estimated payment $10,200/month
Highlights
- Primary Bedroom Suite
- Open Floorplan
- Mountain View
- Eldorado K-8 School Rated A
- Midcentury Modern Architecture
- Fireplace in Primary Bedroom
About This Home
All showings MUST be set through ShowingTime to walk the lot! Beautiful, bright, and modern 2-story home in Superior's highly desired Rock Creek Ranch community! NEW CONSTRUCTION! Sitting on a quiet drive with a beautiful garden level basement. This home boasts a private yard with beautiful views, backing to open space. The open floor plan features soaring entryways, hardwood floors throughout much of the main level, and loads of natural light. Build this stunning new custom home with award-winning Sheffield Homes! The large chef's kitchen offers quartz countertops, optional stainless JennAir appliances, a gas cooktop with hood, a micro/oven combo, a huge walk-in pantry, and a massive island with an eat-up bar. A mudroom with a bag drop connects to the oversized 3-car garage, which includes one EV-ready side and another EV-capable. The sunny family room, with large windows and a modern gas fireplace, opens to the kitchen, offering informal dining options. The main level also features a 3/4 bath + bed/home office or playroom. Upstairs, find 3 spacious bedrooms, upper-level laundry, and a luxurious primary suite with fireplace, deck to capture VIEWS, dual bath vanities, a large shower, and a dual walk-in closets. The basement offers abundant storage. Energy Star 3.2-rated, a highly efficient furnace, roof, and insulation. Whisper-quiet garage door opener, with an estimated 4th Quarter 2025 completion date. Landscaping is optional to be added and taxes are estimated. The outstanding community includes a pool, clubhouse, parks, trails, and more. Schools in the Boulder Valley District are highly regarded for their excellence and innovation. This home offers the best of Superior’s small-town charm with easy access to Boulder, Denver, and Golden.
Listing Agent
RE/MAX Alliance Brokerage Email: amanda@amandadivito.com,303-456-2111 License #40033305

Home Details
Home Type
- Single Family
Est. Annual Taxes
- $1,897
Year Built
- Built in 2025 | Under Construction
Lot Details
- 8,505 Sq Ft Lot
- West Facing Home
- Private Yard
- Garden
HOA Fees
- $24 Monthly HOA Fees
Parking
- 3 Car Attached Garage
- Parking Storage or Cabinetry
- Insulated Garage
- Lighted Parking
- Dry Walled Garage
- Smart Garage Door
Home Design
- Midcentury Modern Architecture
- Frame Construction
- Composition Roof
- Cement Siding
Interior Spaces
- 2-Story Property
- Open Floorplan
- Built-In Features
- Bar Fridge
- High Ceiling
- Ceiling Fan
- Gas Fireplace
- Double Pane Windows
- Mud Room
- Entrance Foyer
- Family Room with Fireplace
- 2 Fireplaces
- Great Room
- Dining Room
- Game Room
- Utility Room
- Laundry Room
- Mountain Views
Kitchen
- Eat-In Kitchen
- Self-Cleaning Convection Oven
- Cooktop with Range Hood
- Microwave
- Dishwasher
- Kitchen Island
- Quartz Countertops
- Disposal
Flooring
- Wood
- Carpet
- Tile
Bedrooms and Bathrooms
- Fireplace in Primary Bedroom
- Primary Bedroom Suite
- Walk-In Closet
Finished Basement
- Basement Fills Entire Space Under The House
- Interior Basement Entry
- Sump Pump
- Bedroom in Basement
- Stubbed For A Bathroom
- 1 Bedroom in Basement
- Natural lighting in basement
Eco-Friendly Details
- Energy-Efficient Appliances
- Energy-Efficient Windows
- Energy-Efficient Construction
- Energy-Efficient HVAC
- Energy-Efficient Lighting
- Energy-Efficient Insulation
- Energy-Efficient Doors
- Energy-Efficient Thermostat
Outdoor Features
- Balcony
- Deck
- Covered patio or porch
- Rain Gutters
Schools
- Superior Elementary School
- Eldorado K-8 Middle School
- Monarch High School
Utilities
- Forced Air Heating and Cooling System
- Heating System Uses Natural Gas
- Tankless Water Heater
- Gas Water Heater
- Phone Available
- Cable TV Available
Listing and Financial Details
- Exclusions: N/a.
- Assessor Parcel Number R0115896
Community Details
Overview
- Association fees include reserves, trash
- Rock Creek Master Association, Phone Number (720) 961-5150
- Built by Sheffield Homes
- Rock Creek Ranch Subdivision, Aspen Modern Prairie W/ Mid Century Interior Floorplan
Recreation
- Community Playground
- Community Pool
- Park
- Trails
Map
Home Values in the Area
Average Home Value in this Area
Tax History
| Year | Tax Paid | Tax Assessment Tax Assessment Total Assessment is a certain percentage of the fair market value that is determined by local assessors to be the total taxable value of land and additions on the property. | Land | Improvement |
|---|---|---|---|---|
| 2024 | $1,897 | $18,566 | $18,566 | -- |
| 2023 | $1,897 | $18,566 | $22,251 | -- |
| 2022 | $988 | $9,449 | $9,449 | $0 |
| 2021 | $6,441 | $64,028 | $19,441 | $44,587 |
| 2020 | $6,515 | $62,005 | $20,020 | $41,985 |
| 2019 | $6,424 | $62,005 | $20,020 | $41,985 |
| 2018 | $6,352 | $60,732 | $13,824 | $46,908 |
| 2017 | $6,493 | $67,142 | $15,283 | $51,859 |
| 2016 | $6,228 | $54,287 | $14,169 | $40,118 |
| 2015 | $5,709 | $48,238 | $15,920 | $32,318 |
| 2014 | $4,606 | $43,382 | $15,920 | $27,462 |
Property History
| Date | Event | Price | Change | Sq Ft Price |
|---|---|---|---|---|
| 04/17/2025 04/17/25 | Price Changed | $1,795,000 | +6.2% | $516 / Sq Ft |
| 12/05/2024 12/05/24 | Price Changed | $1,690,000 | +276.0% | $485 / Sq Ft |
| 09/19/2024 09/19/24 | For Sale | $449,483 | -72.3% | -- |
| 09/19/2024 09/19/24 | For Sale | $1,620,000 | +320.8% | $465 / Sq Ft |
| 08/02/2024 08/02/24 | Sold | $385,000 | -16.1% | $116 / Sq Ft |
| 04/11/2024 04/11/24 | For Sale | $459,000 | -46.6% | $138 / Sq Ft |
| 05/01/2022 05/01/22 | Off Market | $860,000 | -- | -- |
| 06/02/2020 06/02/20 | Sold | $860,000 | 0.0% | $186 / Sq Ft |
| 06/02/2020 06/02/20 | Sold | $860,000 | -1.7% | $186 / Sq Ft |
| 05/01/2020 05/01/20 | Pending | -- | -- | -- |
| 04/17/2020 04/17/20 | For Sale | $875,000 | 0.0% | $189 / Sq Ft |
| 04/04/2020 04/04/20 | Pending | -- | -- | -- |
| 03/31/2020 03/31/20 | For Sale | $875,000 | 0.0% | $189 / Sq Ft |
| 03/30/2020 03/30/20 | For Sale | $875,000 | -- | $189 / Sq Ft |
Deed History
| Date | Type | Sale Price | Title Company |
|---|---|---|---|
| Special Warranty Deed | $385,000 | Land Title Guarantee | |
| Warranty Deed | $860,000 | Land Title Guarantee Co | |
| Warranty Deed | $740,000 | Stewart Title | |
| Warranty Deed | $585,000 | Land Title | |
| Trustee Deed | -- | None Available | |
| Warranty Deed | $323,314 | Land Title | |
| Deed | -- | -- |
Mortgage History
| Date | Status | Loan Amount | Loan Type |
|---|---|---|---|
| Previous Owner | $160,000 | New Conventional | |
| Previous Owner | $417,000 | New Conventional | |
| Previous Owner | $33,296 | Credit Line Revolving | |
| Previous Owner | $468,000 | Purchase Money Mortgage | |
| Previous Owner | $416,000 | Credit Line Revolving | |
| Previous Owner | $159,000 | Credit Line Revolving | |
| Previous Owner | $266,500 | Unknown | |
| Previous Owner | $85,000 | Credit Line Revolving | |
| Previous Owner | $269,000 | Unknown | |
| Previous Owner | $253,300 | Unknown | |
| Previous Owner | $25,000 | Stand Alone Second | |
| Previous Owner | $214,600 | No Value Available |
Similar Homes in Superior, CO
Source: REcolorado®
MLS Number: 5820426
APN: 1575303-11-013
- 903 Northern Way
- 1069 Monarch Way
- 2225 Clayton Cir
- 2105 Keota Ln
- 2545 Andrew Dr
- 1845 Vernon Ln
- 2397 Bristol St
- 2387 Bristol St
- 859 Topaz St
- 1987 Grayden Ct
- 520 Campo Way
- 380 Edison Place
- 2827 N Torreys Peak Dr
- 2714 Calmante Place
- 2862 Flint Ct
- 2192 Grayden Ct
- 1757 High Plains Ct
- 1747 High Plains Ct
- 365 Casalon Place
- 1697 High Plains Ct
