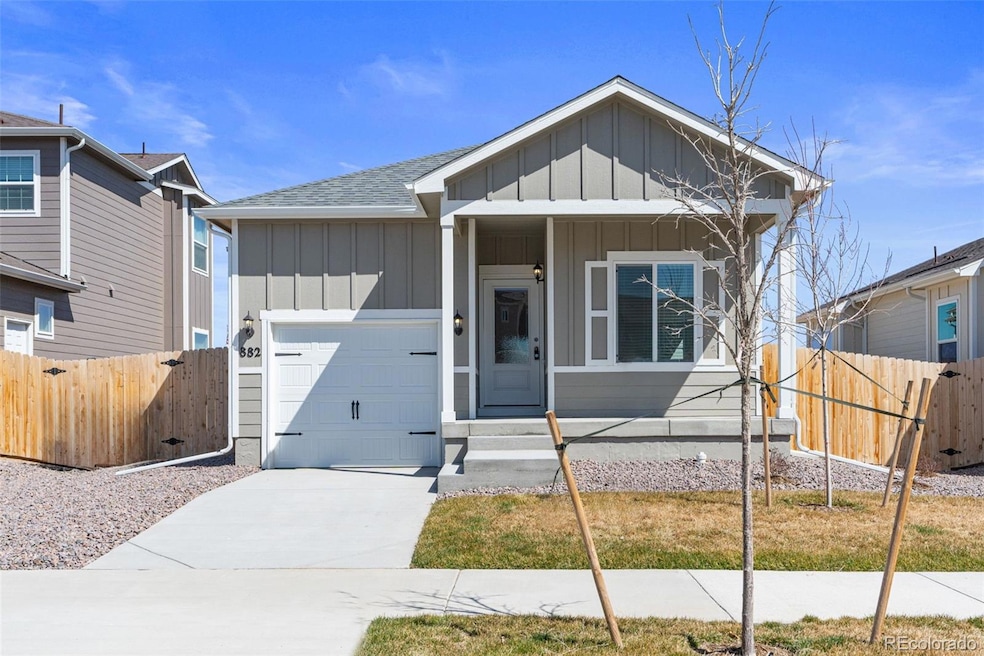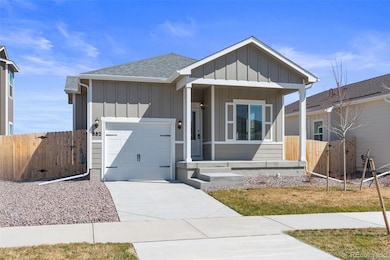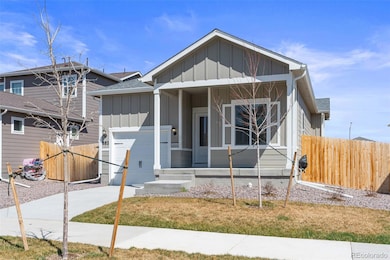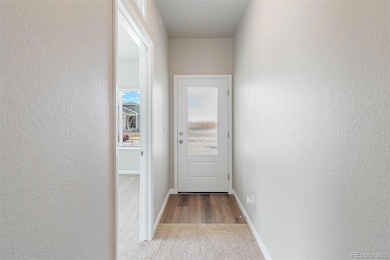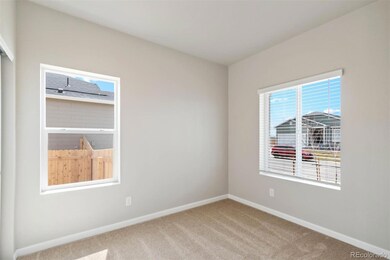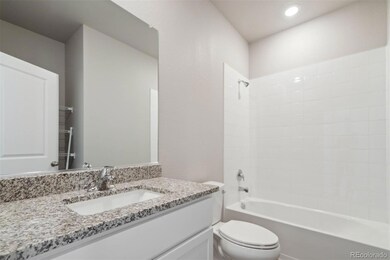
882 Sawdust Dr Brighton, CO 80601
Estimated payment $2,943/month
Highlights
- New Construction
- Traditional Architecture
- Covered patio or porch
- Open Floorplan
- High Ceiling
- 1 Car Attached Garage
About This Home
Welcome to 882 Sawdust Dr, a brand new Alpine LGI home in the growing city of Brighton, CO. This thoughtfully designed 2-bedroom, 2-bathroom home offers modern finishes and functional living space. As you walk through the home, you’ll find a spacious secondary bedroom and a full bathroom featuring granite countertops and white tiled shower surround. A tucked-away laundry closet adds convenience without sacrificing style. The kitchen is both chic and functional with granite countertops, stainless steel appliances, white cabinetry, a pantry, and space for barstool seating. The cozy, carpeted living room creates a comfortable space to unwind and entertain. The primary bedroom is nestled toward the back of the home and features an en suite bathroom with granite counters, a tiled shower, and a walk-in closet. The finished 1-car attached garage offers easy access to the furnace and water heater and is already drywalled for a clean, polished look. Enjoy the covered back patio as you design your blank canvas backyard. This is a fantastic starter home, a perfect place to downsize to, or an excellent alternative to apartment living. Located with easy access to I-76, local restaurants, grocery stores, schools, and parks, this home offers both comfort and convenience. Plus, the seller is offering $10,000 in concessions to use toward buyer closing costs or a rate buy down—making this home an even more attractive opportunity!
Listing Agent
360 Real Estate Inc Brokerage Email: jeniferteam360@gmail.com,720-322-6858 License #100035667
Home Details
Home Type
- Single Family
Est. Annual Taxes
- $4,834
Year Built
- Built in 2024 | New Construction
Lot Details
- 5,445 Sq Ft Lot
- West Facing Home
- Property is Fully Fenced
- Front Yard Sprinklers
HOA Fees
- $85 Monthly HOA Fees
Parking
- 1 Car Attached Garage
Home Design
- Traditional Architecture
- Frame Construction
- Composition Roof
- Wood Siding
- Stone Siding
- Concrete Block And Stucco Construction
Interior Spaces
- 966 Sq Ft Home
- 1-Story Property
- Open Floorplan
- High Ceiling
- Ceiling Fan
- Double Pane Windows
- Living Room
- Dining Room
- Laundry Room
Kitchen
- Oven
- Range
- Microwave
- Dishwasher
- Disposal
Flooring
- Carpet
- Laminate
Bedrooms and Bathrooms
- 2 Main Level Bedrooms
- Walk-In Closet
- 2 Full Bathrooms
Basement
- Sump Pump
- Crawl Space
Home Security
- Carbon Monoxide Detectors
- Fire and Smoke Detector
Eco-Friendly Details
- Smoke Free Home
- Smart Irrigation
Outdoor Features
- Covered patio or porch
- Rain Gutters
Schools
- Padilla Elementary School
- Overland Trail Middle School
- Brighton High School
Utilities
- Mini Split Air Conditioners
- Forced Air Heating System
- Heating System Uses Natural Gas
- Electric Water Heater
- High Speed Internet
Listing and Financial Details
- Assessor Parcel Number R0196437
Community Details
Overview
- Association fees include recycling, trash
- Homestead Management Association, Phone Number (303) 457-1444
- Built by LGI Homes
- Pierson Park Subdivision, Alpine Floorplan
Recreation
- Community Playground
- Park
- Trails
Map
Home Values in the Area
Average Home Value in this Area
Tax History
| Year | Tax Paid | Tax Assessment Tax Assessment Total Assessment is a certain percentage of the fair market value that is determined by local assessors to be the total taxable value of land and additions on the property. | Land | Improvement |
|---|---|---|---|---|
| 2024 | $4,589 | $27,970 | $27,970 | -- |
| 2023 | $4,589 | $27,470 | $27,470 | -- |
| 2022 | $3,231 | $19,130 | $19,130 | $0 |
| 2021 | $3,072 | $19,130 | $19,130 | $0 |
| 2020 | $671 | $4,080 | $4,080 | $0 |
| 2019 | $707 | $4,080 | $4,080 | $0 |
| 2018 | $6 | $30 | $30 | $0 |
Property History
| Date | Event | Price | Change | Sq Ft Price |
|---|---|---|---|---|
| 04/06/2025 04/06/25 | For Sale | $439,900 | -- | $455 / Sq Ft |
Similar Homes in Brighton, CO
Source: REcolorado®
MLS Number: 7150480
APN: 1569-02-1-30-002
- 882 Sawdust Dr
- 834 Sawdust Dr
- 810 Sawdust Dr
- 810 Sawdust Dr
- 810 Sawdust Dr
- 810 Sawdust Dr
- 798 Sawdust Dr
- 819 Sunflower Dr
- 6077 Caribou Dr
- 394 Grey Rock St
- 498 Grey Rock St
- 771 Sunflower Dr
- 877 Twining Ave
- 770 Twining Ave
- 747 Sunflower Dr
- 735 Sunflower Dr
- 564 Red Rock Place
- 570 Red Rock Place
- 552 Red Rock Place
- 6068 Corral St
