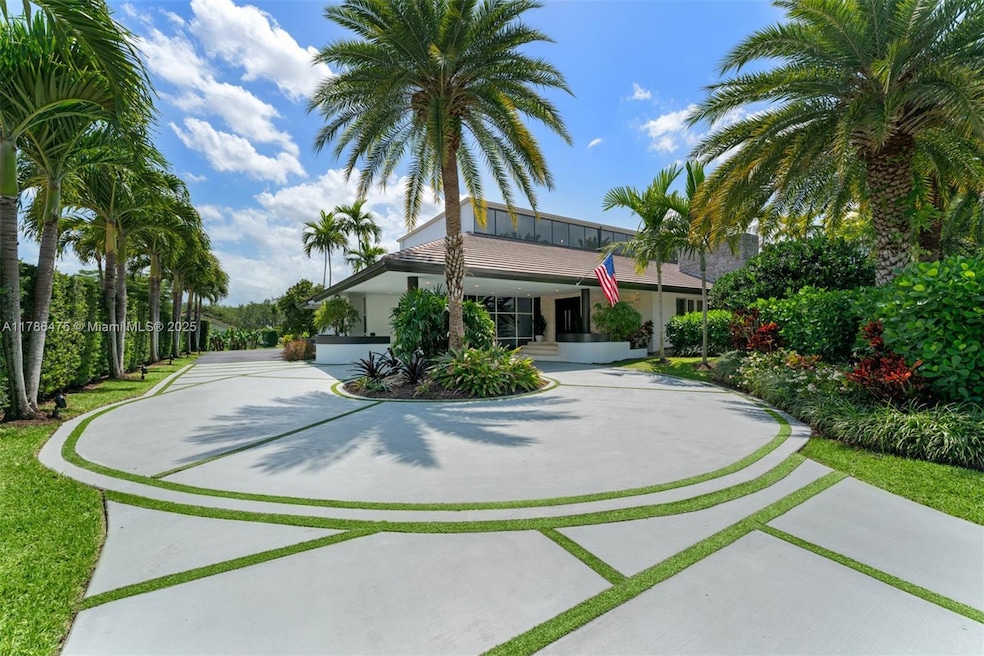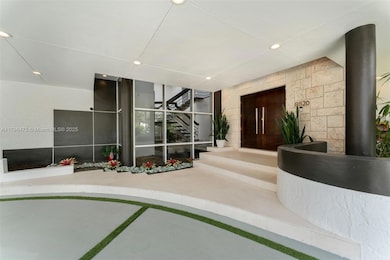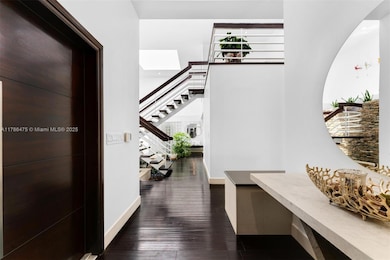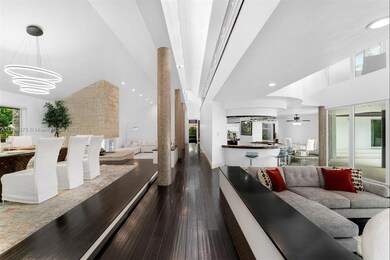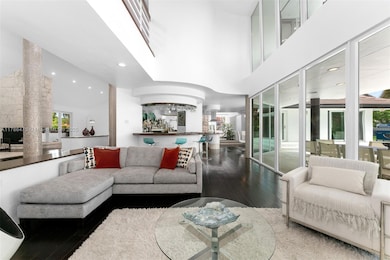
Estimated payment $17,413/month
Highlights
- Popular Property
- In Ground Pool
- Vaulted Ceiling
- Vineland K-8 Center Rated A-
- Home fronts a canal
- Wood Flooring
About This Home
Nestled in the sought-after Galloway Glen community, this stunning canal-front estate blends modern luxury with effortless comfort. Sun-drenched architecture frames serene water views, while the sleek chef’s kitchen—outfitted with top-tier appliances—flows into a spacious family room. High-end finishes and spa-like en-suite baths in every bedroom elevate the living experience. A new roof adds peace of mind. Designed for grand entertaining yet perfect for everyday life. Step into a resort-style backyard featuring a saltwater pool, two covered patios, and lush landscaping—your private paradise awaits.
Open House Schedule
-
Sunday, April 27, 20253:00 to 5:00 pm4/27/2025 3:00:00 PM +00:004/27/2025 5:00:00 PM +00:00Add to Calendar
Home Details
Home Type
- Single Family
Est. Annual Taxes
- $14,729
Year Built
- Built in 1986
Lot Details
- 0.5 Acre Lot
- 280 Ft Wide Lot
- Home fronts a canal
- North Facing Home
- Property is zoned 2200
HOA Fees
- $279 Monthly HOA Fees
Parking
- 2 Car Garage
- Automatic Garage Door Opener
- Circular Driveway
- Open Parking
Home Design
- Flat Tile Roof
- Concrete Block And Stucco Construction
Interior Spaces
- 6,000 Sq Ft Home
- 2-Story Property
- Built-In Features
- Vaulted Ceiling
- Ceiling Fan
- Skylights
- Fireplace
- Entrance Foyer
- Family Room
- Combination Dining and Living Room
- Canal Views
- Washer
Kitchen
- Breakfast Area or Nook
- Microwave
- Dishwasher
- Cooking Island
- Trash Compactor
Flooring
- Wood
- Tile
Bedrooms and Bathrooms
- 7 Bedrooms
- Closet Cabinetry
- Walk-In Closet
- 7 Full Bathrooms
Outdoor Features
- In Ground Pool
- Patio
- Exterior Lighting
Utilities
- Central Heating and Cooling System
Community Details
- Galloway Glen Subdivision
Listing and Financial Details
- Assessor Parcel Number 30-50-04-026-0420
Map
Home Values in the Area
Average Home Value in this Area
Tax History
| Year | Tax Paid | Tax Assessment Tax Assessment Total Assessment is a certain percentage of the fair market value that is determined by local assessors to be the total taxable value of land and additions on the property. | Land | Improvement |
|---|---|---|---|---|
| 2024 | $14,243 | $851,899 | -- | -- |
| 2023 | $14,243 | $827,087 | $0 | $0 |
| 2022 | $13,783 | $802,998 | $0 | $0 |
| 2021 | $13,743 | $779,610 | $0 | $0 |
| 2020 | $13,594 | $768,847 | $0 | $0 |
| 2019 | $13,323 | $751,562 | $0 | $0 |
| 2018 | $12,707 | $737,549 | $0 | $0 |
| 2017 | $12,709 | $722,380 | $0 | $0 |
| 2016 | $12,577 | $707,523 | $0 | $0 |
| 2015 | $12,744 | $702,605 | $0 | $0 |
| 2014 | -- | $697,029 | $0 | $0 |
Property History
| Date | Event | Price | Change | Sq Ft Price |
|---|---|---|---|---|
| 04/21/2025 04/21/25 | For Sale | $2,850,000 | -- | $475 / Sq Ft |
Deed History
| Date | Type | Sale Price | Title Company |
|---|---|---|---|
| Warranty Deed | $760,000 | Attorney | |
| Warranty Deed | $740,000 | -- | |
| Warranty Deed | $610,000 | -- |
Mortgage History
| Date | Status | Loan Amount | Loan Type |
|---|---|---|---|
| Open | $300,000 | Credit Line Revolving | |
| Closed | $417,000 | New Conventional | |
| Previous Owner | $557,467 | Unknown | |
| Previous Owner | $245,000 | Credit Line Revolving | |
| Previous Owner | $592,000 | Unknown | |
| Previous Owner | $250,000 | Credit Line Revolving | |
| Previous Owner | $420,000 | New Conventional |
Similar Homes in the area
Source: MIAMI REALTORS® MLS
MLS Number: A11786475
APN: 30-5004-026-0420
- 8841 SW 103rd St
- 8787 SW 107th St
- 10670 SW 87th Ave
- 10816 N Kendall Dr Unit R16
- 8523 SW 103rd St
- 8998 SW 108th St
- 9999 SW 87th Ct
- 8490 SW 107th St
- 8431 SW 100th St
- 9260 SW 101st St
- 11180 SW 90th Ave
- 11133 SW 85 Ct
- 10126 SW 93rd Place
- 9150 SW 112th St
- 8350 SW 98th St
- 8363 SW 98th St
- 9234 SW 112th St
- 8540 SW 94th St
- 10024 SW 94th Ct
- 8395 SW 96th St
