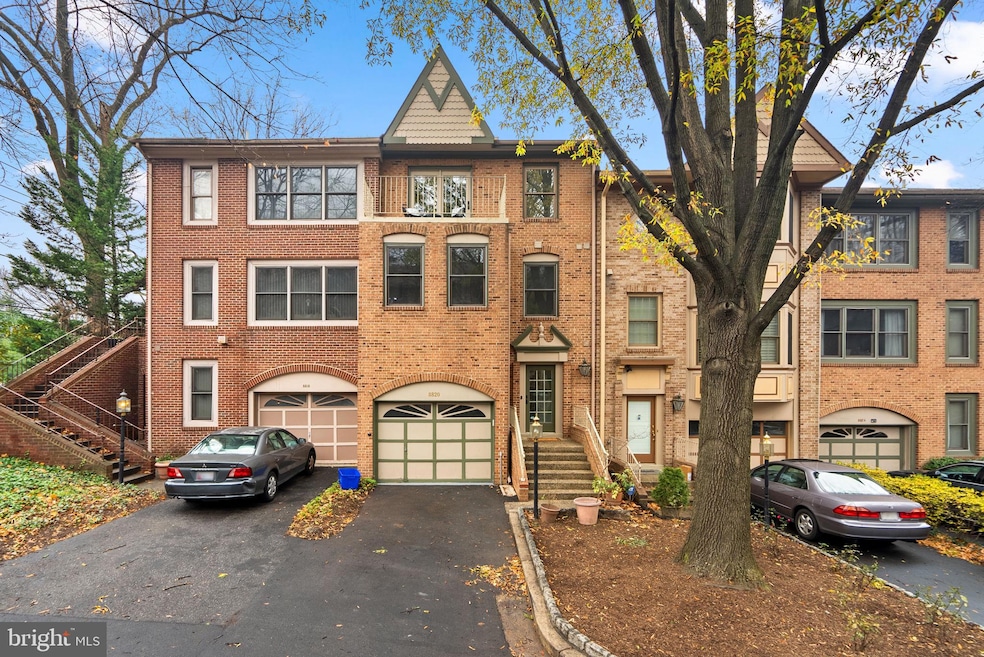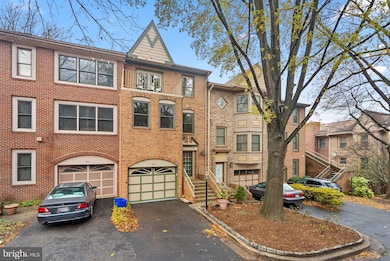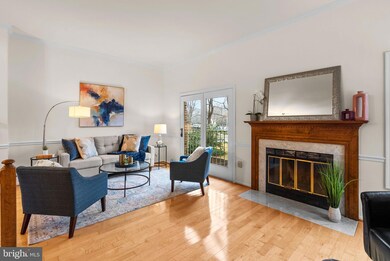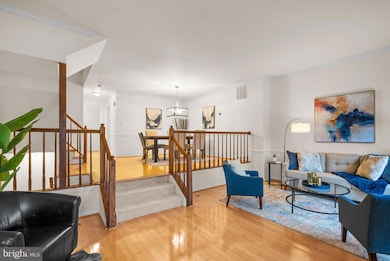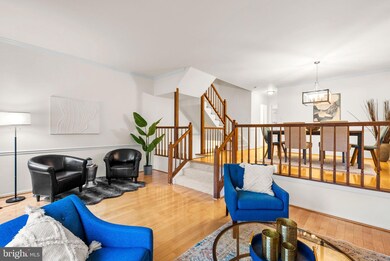
8820 Woodland Dr Silver Spring, MD 20910
Highlights
- Colonial Architecture
- Wood Flooring
- Living Room
- Woodlin Elementary School Rated A-
- 1 Fireplace
- 4-minute walk to Woodside Urban Park
About This Home
As of January 2025This Woodside Park townhome is big and bright and less than a mile to everything downtown Silver Spring - restaurants, entertainment, shopping and transportation. The entry opens to a spacious foyer, a convenient half bath and a cozy family room with an entrance from the garage and sliding glass doors leading to the back patio. Closets and built-in bookshelves offer plenty of storage. The second level offers open-concept living and dining. The large living room is three steps down from the spacious dining area and has a wood-burning fireplace with a beautiful mantle and a door leading to a Juliet balcony overlooking the back. The big eat-in kitchen has been recently renovated and features brand new appliances, lovely quartz countertops, a stylish tile backsplash and new stainless steel appliances. A half bath and a large laundry room complete the second level. Upstairs is a large primary suite with a wall of closets, an en-suite bath with walk-in shower and a big airy balcony. There are two additional bedrooms and an additional full bath. A one-car garage and driveway offer plenty of off-street parking.
Here’s What You’ll Love About This House
Newly renovated kitchen (2022)
New stainless refrigerator (2024)
New stainless dishwasher (2023)
New stainless induction range/oven (2023)
New washing machine (2024)
New LVP flooring (2024)
New water heater (2020)
Here’s What’s Nearby
0.1 mi from new Mom’s Organic Market
0.2 mi to Woodside Urban Park (w/dog park)
0.3 mi to Fairview Urban Park
0.5 mi to the Fillmore and the AFI Silver Theatre
0.6 mi to Downtown Silver Spring
0.7 mi to Silver Spring Metro
Townhouse Details
Home Type
- Townhome
Est. Annual Taxes
- $8,786
Year Built
- Built in 1984
Lot Details
- 1,860 Sq Ft Lot
- Property is Fully Fenced
- Property is in very good condition
HOA Fees
- $125 Monthly HOA Fees
Home Design
- Colonial Architecture
- Brick Exterior Construction
- Slab Foundation
Interior Spaces
- Property has 3 Levels
- 1 Fireplace
- Family Room
- Living Room
- Combination Kitchen and Dining Room
Kitchen
- Electric Oven or Range
- ENERGY STAR Qualified Refrigerator
- Dishwasher
- Disposal
Flooring
- Wood
- Ceramic Tile
Bedrooms and Bathrooms
- 3 Bedrooms
- En-Suite Primary Bedroom
Laundry
- Laundry Room
- Laundry on main level
- Dryer
- Washer
Finished Basement
- Walk-Out Basement
- Front Basement Entry
Schools
- Woodlin Elementary School
- Sligo Middle School
- Albert Einstein High School
Utilities
- Central Heating and Cooling System
- Electric Water Heater
Community Details
- Woodside Park Subdivision
Listing and Financial Details
- Tax Lot 10
- Assessor Parcel Number 161302441126
Map
Home Values in the Area
Average Home Value in this Area
Property History
| Date | Event | Price | Change | Sq Ft Price |
|---|---|---|---|---|
| 01/07/2025 01/07/25 | Sold | $705,000 | +0.9% | $305 / Sq Ft |
| 12/11/2024 12/11/24 | For Sale | $699,000 | +18.5% | $303 / Sq Ft |
| 09/17/2015 09/17/15 | Sold | $590,000 | -1.7% | $227 / Sq Ft |
| 08/22/2015 08/22/15 | Pending | -- | -- | -- |
| 07/22/2015 07/22/15 | For Sale | $599,900 | -- | $231 / Sq Ft |
Tax History
| Year | Tax Paid | Tax Assessment Tax Assessment Total Assessment is a certain percentage of the fair market value that is determined by local assessors to be the total taxable value of land and additions on the property. | Land | Improvement |
|---|---|---|---|---|
| 2024 | $8,786 | $716,000 | $300,000 | $416,000 |
| 2023 | $7,514 | $666,967 | $0 | $0 |
| 2022 | $4,981 | $617,933 | $0 | $0 |
| 2021 | $13,962 | $568,900 | $300,000 | $268,900 |
| 2020 | $27,924 | $568,900 | $300,000 | $268,900 |
| 2019 | $27,633 | $568,900 | $300,000 | $268,900 |
| 2018 | $6,085 | $589,800 | $300,000 | $289,800 |
| 2017 | $5,802 | $554,100 | $0 | $0 |
| 2016 | -- | $518,400 | $0 | $0 |
| 2015 | $4,509 | $482,700 | $0 | $0 |
| 2014 | $4,509 | $482,700 | $0 | $0 |
Mortgage History
| Date | Status | Loan Amount | Loan Type |
|---|---|---|---|
| Open | $599,250 | New Conventional | |
| Closed | $599,250 | New Conventional | |
| Previous Owner | $472,000 | New Conventional | |
| Previous Owner | $250,000 | Credit Line Revolving |
Deed History
| Date | Type | Sale Price | Title Company |
|---|---|---|---|
| Deed | $705,000 | Westcor Land Title | |
| Deed | $705,000 | Westcor Land Title | |
| Deed | $590,000 | Rgs Title Of Bethesda |
Similar Homes in Silver Spring, MD
Source: Bright MLS
MLS Number: MDMC2157678
APN: 13-02441126
- 8872 Woodland Dr
- 8905 Georgia Ave
- 1320 Fenwick Ln Unit 410
- 1320 Fenwick Ln Unit 403
- 1320 Fenwick Ln Unit 808
- 1320 Fenwick Ln Unit 800
- 1320 Fenwick Ln Unit 201
- 8511 Cameron St
- 9001 Ottawa Place
- 9014 Fairview Rd
- 9023 Ottawa Place
- 1612 Noyes Dr
- 1709 Leighton Wood Ln
- 700 Roeder Rd Unit 603
- 1200 Highland Dr
- 1900 Lyttonsville Rd
- 1900 Lyttonsville Rd
- 1900 Lyttonsville Rd
- 1900 Lyttonsville Rd Unit 910
- 1900 Lyttonsville Rd
