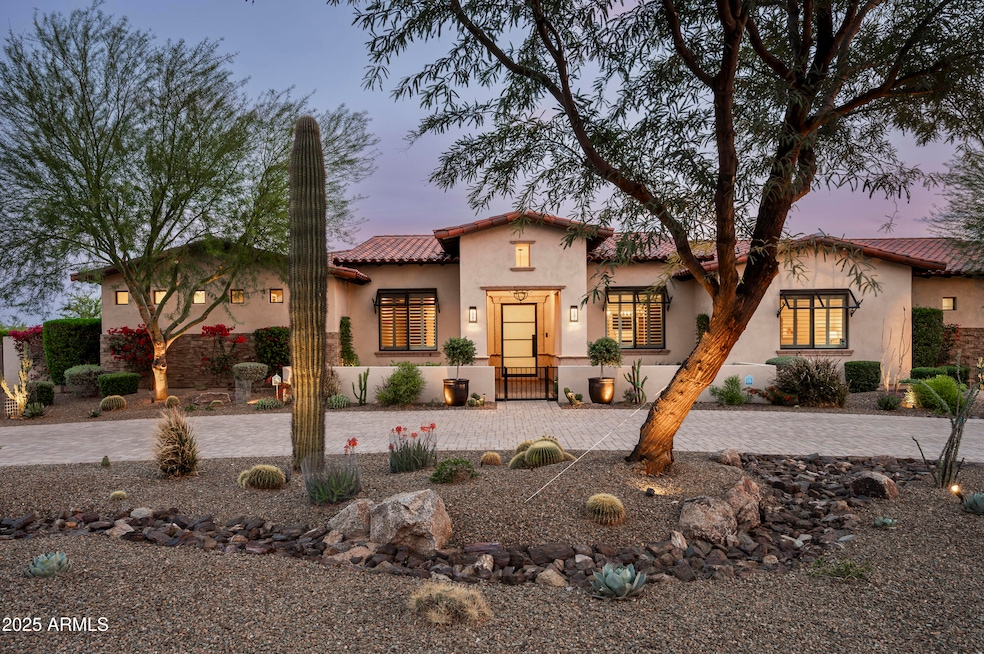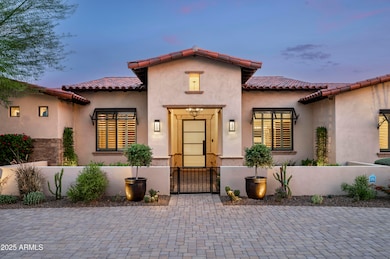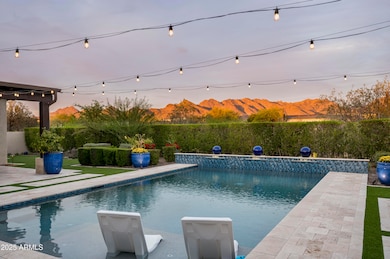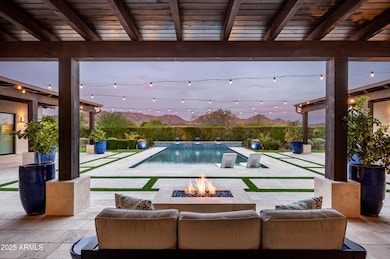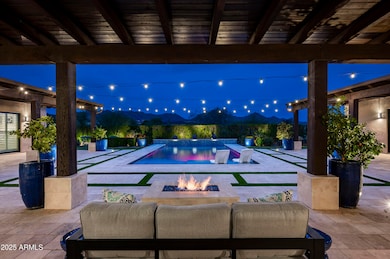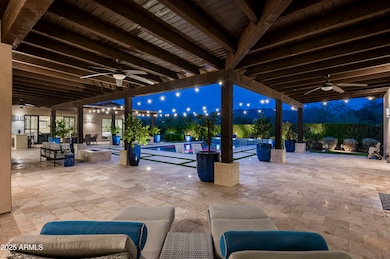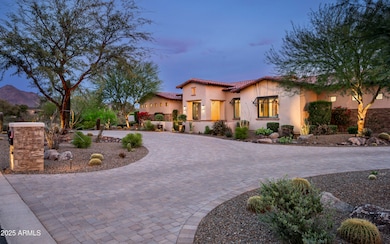
8821 E Havasupai Dr Scottsdale, AZ 85255
DC Ranch NeighborhoodEstimated payment $28,628/month
Highlights
- Guest House
- Private Pool
- 1.52 Acre Lot
- Copper Ridge School Rated A
- Solar Power System
- Mountain View
About This Home
Nestled on 1.5 acres in the serene and prestigious Pima Acres, this stunning, updated estate offers the perfect blend of luxury and tranquility. With commanding views of the iconic McDowell Mountains, the east-facing pool and expansive outdoor spaces invite you to enjoy peaceful mornings and breathtaking sunrises.
The home features five spacious bedrooms, each with its own en-suite bathroom including a large guest casita and a thoughtfully designed split layout for maximum privacy. The oversized Chef's kitchen is as functional as it is stylish, with two large islands, top-tier Thermador and Viking appliances, three ovens, two dishwashers, and a built-in ice maker ideal for cooking, baking, or entertaining on any scale.
For added convenience and versatility, the home includes an oversized 4-car garage, two private offices, a striking wine wall, and an expansive separate entrance Casita complete with a full kitchen and living area perfect for guests or as a secluded retreat.
The outdoor living areas are nothing short of spectacular, featuring a wraparound patio, custom pool, fire pit, and summer kitchen, all designed to capture panoramic views of the mountains and awe-inspiring sunsets.
The wash area to the East of the property is owned by the Seller and is designated as NAOS (Natural Area Open Space) land, ensuring it remains preserved and cannot be developed into a residential lot.
Ideally located, this property offers the convenience of quick access to Scottsdale's world-class dining, shopping, and cultural landmarks. This home seamlessly combines luxury, functionality, and comfort making it an exceptional offering in one of Scottsdale's most sought-after neighborhoods. Don't miss your chance to experience it in person.
Home Details
Home Type
- Single Family
Est. Annual Taxes
- $8,872
Year Built
- Built in 2018
Lot Details
- 1.52 Acre Lot
- Cul-De-Sac
- Desert faces the front and back of the property
- Block Wall Fence
- Artificial Turf
- Private Yard
HOA Fees
- $10 Monthly HOA Fees
Parking
- 2 Open Parking Spaces
- 4 Car Garage
- Side or Rear Entrance to Parking
Home Design
- Spanish Architecture
- Wood Frame Construction
- Spray Foam Insulation
- Tile Roof
- Stucco
Interior Spaces
- 6,016 Sq Ft Home
- 1-Story Property
- Wet Bar
- Ceiling height of 9 feet or more
- Ceiling Fan
- Double Pane Windows
- Family Room with Fireplace
- 2 Fireplaces
- Living Room with Fireplace
- Mountain Views
- Security System Owned
Kitchen
- Eat-In Kitchen
- Breakfast Bar
- Gas Cooktop
- Built-In Microwave
- Kitchen Island
Flooring
- Wood
- Carpet
Bedrooms and Bathrooms
- 5 Bedrooms
- Primary Bathroom is a Full Bathroom
- 5.5 Bathrooms
- Dual Vanity Sinks in Primary Bathroom
- Bidet
- Bathtub With Separate Shower Stall
Outdoor Features
- Private Pool
- Fire Pit
- Built-In Barbecue
Schools
- Copper Ridge Elementary And Middle School
- Chaparral High School
Utilities
- Cooling Available
- Zoned Heating
- Heating System Uses Natural Gas
- Water Softener
- High Speed Internet
- Cable TV Available
Additional Features
- No Interior Steps
- Solar Power System
- Guest House
Community Details
- Association fees include ground maintenance
- Pima Acres Association, Phone Number (602) 694-0990
- Built by Custom
- Pima Acres Subdivision
Listing and Financial Details
- Tax Lot 59
- Assessor Parcel Number 217-12-068
Map
Home Values in the Area
Average Home Value in this Area
Tax History
| Year | Tax Paid | Tax Assessment Tax Assessment Total Assessment is a certain percentage of the fair market value that is determined by local assessors to be the total taxable value of land and additions on the property. | Land | Improvement |
|---|---|---|---|---|
| 2025 | $8,872 | $140,002 | -- | -- |
| 2024 | $8,763 | $133,335 | -- | -- |
| 2023 | $8,763 | $217,450 | $43,490 | $173,960 |
| 2022 | $8,283 | $171,110 | $34,220 | $136,890 |
| 2021 | $8,838 | $157,410 | $31,480 | $125,930 |
| 2020 | $8,756 | $154,500 | $30,900 | $123,600 |
| 2019 | $4,337 | $69,700 | $13,940 | $55,760 |
| 2018 | $5,190 | $62,460 | $62,460 | $0 |
| 2017 | $4,971 | $61,800 | $61,800 | $0 |
| 2016 | $4,875 | $65,655 | $65,655 | $0 |
| 2015 | $4,949 | $69,024 | $69,024 | $0 |
Property History
| Date | Event | Price | Change | Sq Ft Price |
|---|---|---|---|---|
| 04/09/2025 04/09/25 | For Sale | $4,995,000 | +108.1% | $830 / Sq Ft |
| 06/12/2019 06/12/19 | For Sale | $2,400,000 | 0.0% | $403 / Sq Ft |
| 06/12/2019 06/12/19 | Price Changed | $2,400,000 | +2.1% | $403 / Sq Ft |
| 06/07/2019 06/07/19 | Sold | $2,350,000 | -2.1% | $394 / Sq Ft |
| 04/17/2019 04/17/19 | Price Changed | $2,400,000 | -2.0% | $403 / Sq Ft |
| 09/14/2018 09/14/18 | For Sale | $2,450,000 | -- | $411 / Sq Ft |
Deed History
| Date | Type | Sale Price | Title Company |
|---|---|---|---|
| Warranty Deed | $2,350,000 | Old Republic Title Agency | |
| Cash Sale Deed | $387,500 | Equity Title Agency Inc | |
| Quit Claim Deed | -- | -- |
Mortgage History
| Date | Status | Loan Amount | Loan Type |
|---|---|---|---|
| Open | $1,762,500 | Adjustable Rate Mortgage/ARM |
Similar Homes in the area
Source: Arizona Regional Multiple Listing Service (ARMLS)
MLS Number: 6848814
APN: 217-12-068
- 8802 E Rimrock Dr
- 8822 E Chino Dr
- 19475 N Grayhawk Dr Unit 1046
- 19475 N Grayhawk Dr Unit 2132
- 19475 N Grayhawk Dr Unit 1018
- 19475 N Grayhawk Dr Unit 2169
- 8845 E Sierra Pinta Dr
- 9045 E Chino Dr
- 8905 E Mountain Spring Rd
- 8900 E Palm Tree Dr
- 8965 E Mountain Spring Rd
- 19771 N 84th Way
- 9111 E Mountain Spring Rd
- 8964 E Mountain Spring Rd
- 9087 E Mountain Spring Rd
- 19240 N 90th Place
- 19219 N 88th Way
- 19550 N Grayhawk Dr Unit 1049
- 19550 N Grayhawk Dr Unit 1044
- 19550 N Grayhawk Dr Unit 1107
