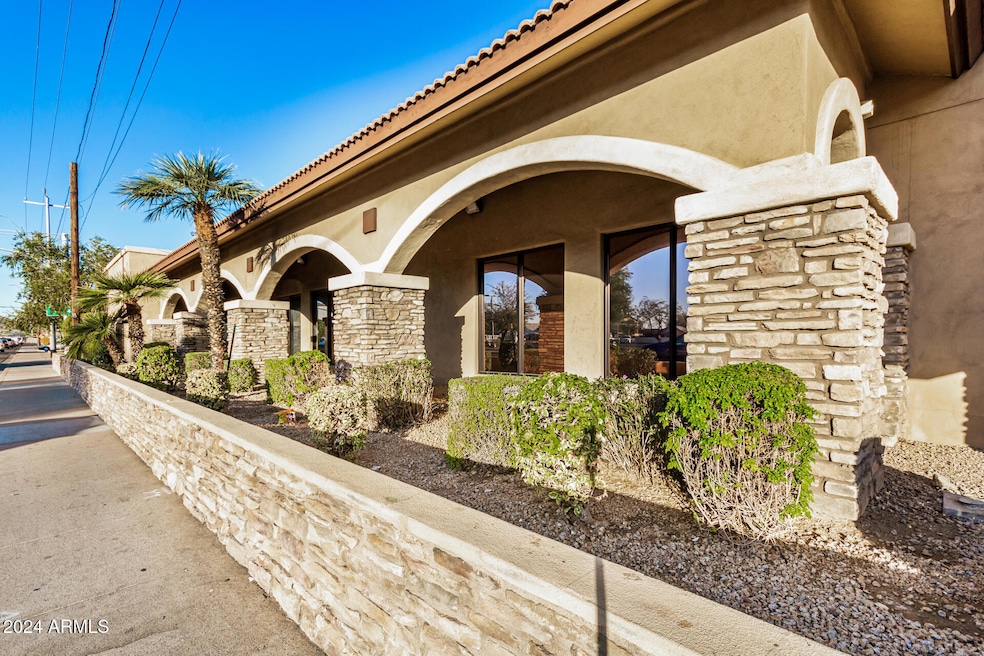
8821 N 7th St Unit 100 Phoenix, AZ 85020
North Central NeighborhoodEstimated payment $3,307/month
Total Views
4,693
--
Bed
--
Bath
2,593
Sq Ft
$212
Price per Sq Ft
Highlights
- Community Kitchen
- Cooling Available
- Partially Fenced Property
- Sunnyslope High School Rated A
- Ceramic Tile Flooring
- Heating Available
About This Home
This is an amazing opportunity to own this office space in a high-traffic area! Discover the accommodating interior with high ceilings, tile flooring, great lighting, and a large main area. There is a private conference room for meetings and a mess room with a kitchenette for relaxing breaks. The bathroom provides grab bars for added accessibility. Ideal for office, store fronts, or any other endeavor. Don't miss this wonderful deal!
Property Details
Home Type
- Condominium
Est. Annual Taxes
- $2,915
Year Built
- Built in 1973
Lot Details
- Partially Fenced Property
Home Design
- Brick Exterior Construction
- Tile Roof
- Block Exterior
Interior Spaces
- 2,593 Sq Ft Home
- Ceramic Tile Flooring
Utilities
- Cooling Available
- Heating Available
Community Details
- North Central Business Park Condominium Amd Subdivision
- Community Kitchen
Listing and Financial Details
- Tax Lot 100
- Assessor Parcel Number 160-03-453
Map
Create a Home Valuation Report for This Property
The Home Valuation Report is an in-depth analysis detailing your home's value as well as a comparison with similar homes in the area
Home Values in the Area
Average Home Value in this Area
Tax History
| Year | Tax Paid | Tax Assessment Tax Assessment Total Assessment is a certain percentage of the fair market value that is determined by local assessors to be the total taxable value of land and additions on the property. | Land | Improvement |
|---|---|---|---|---|
| 2025 | $2,915 | $23,109 | -- | -- |
| 2024 | $2,948 | $22,696 | -- | -- |
| 2023 | $2,948 | $38,930 | $7,786 | $31,144 |
| 2022 | $2,936 | $34,335 | $6,860 | $27,475 |
| 2021 | $3,059 | $33,336 | $6,660 | $26,676 |
| 2020 | $2,983 | $30,114 | $6,012 | $24,102 |
| 2019 | $2,928 | $28,800 | $5,760 | $23,040 |
| 2018 | $2,851 | $25,578 | $5,112 | $20,466 |
| 2017 | $2,837 | $21,834 | $4,356 | $17,478 |
| 2016 | $2,785 | $16,758 | $3,348 | $13,410 |
| 2015 | $2,909 | $18,001 | $3,589 | $14,412 |
Source: Public Records
Property History
| Date | Event | Price | Change | Sq Ft Price |
|---|---|---|---|---|
| 03/18/2025 03/18/25 | Price Changed | $549,000 | -8.3% | $212 / Sq Ft |
| 12/16/2024 12/16/24 | Price Changed | $599,000 | -7.7% | $231 / Sq Ft |
| 11/19/2024 11/19/24 | For Sale | $649,000 | -- | $250 / Sq Ft |
Source: Arizona Regional Multiple Listing Service (ARMLS)
Deed History
| Date | Type | Sale Price | Title Company |
|---|---|---|---|
| Special Warranty Deed | $182,950 | Commonwealth Land Title Insu | |
| Special Warranty Deed | -- | Commonwealth Land Title Insu |
Source: Public Records
Mortgage History
| Date | Status | Loan Amount | Loan Type |
|---|---|---|---|
| Open | $188,819 | Commercial |
Source: Public Records
Similar Homes in Phoenix, AZ
Source: Arizona Regional Multiple Listing Service (ARMLS)
MLS Number: 6785837
APN: 160-03-453
Nearby Homes
- 8821 N 7th St Unit 200
- 8821 N 7th St Unit 210
- 720 E Alice Ave Unit 109
- 8816 N 6th Place
- 8939 N 8th St
- 801 E Dunlap Ave
- 911 E Alice Ave
- 9017 N Cave Creek Rd
- 8915 N 9th Place
- 536 E Dunlap Ave
- 918 E Dunlap Ave Unit 1-2
- 340 E Dunlap Ave
- 837 E Orchid Ln
- 811 E Seldon Ln
- 8916 N 11th St
- 302 E Dunlap Ave
- 8905 N 2nd Way
- 234 E Ruth Ave Unit 5
- 8346 N 6th St
- 1112 E Dunlap Ave






