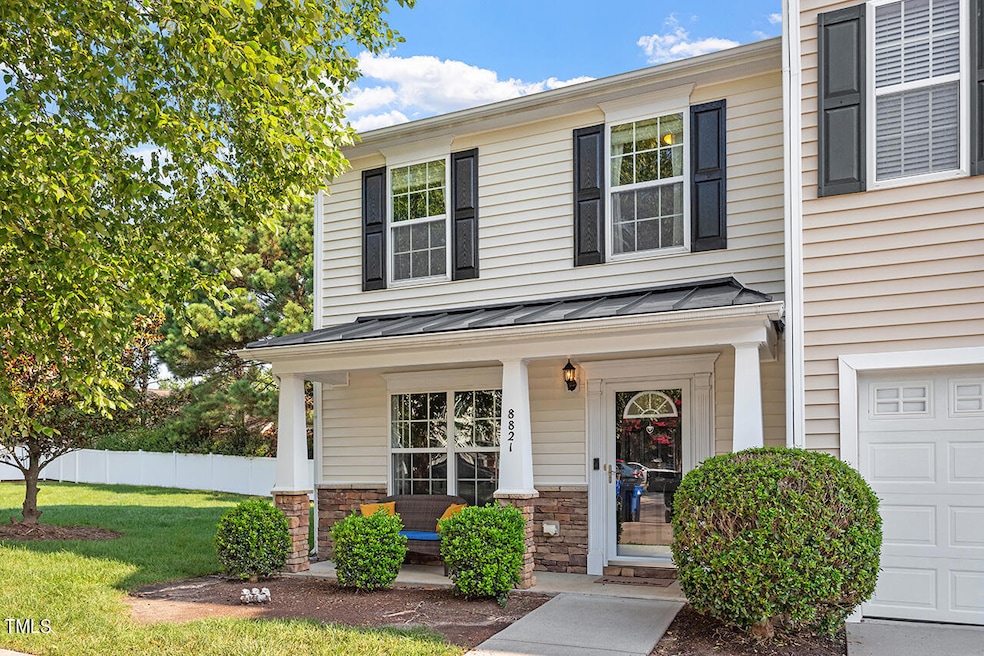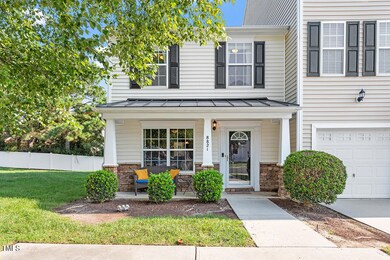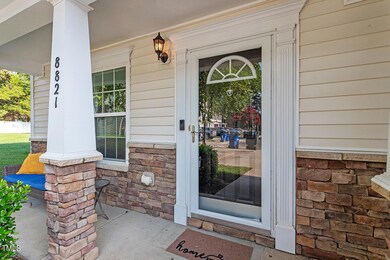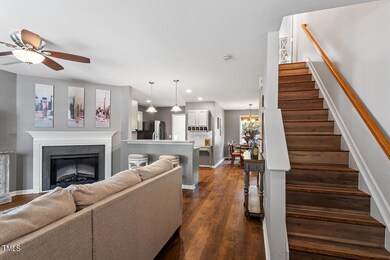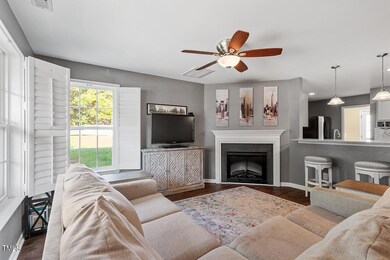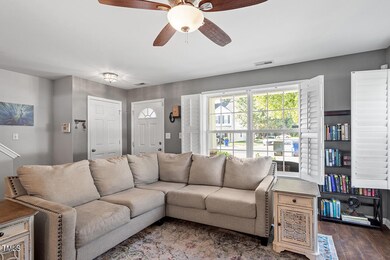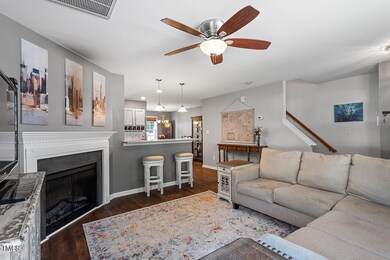
8821 Thornton Town Place Raleigh, NC 27616
Forestville NeighborhoodHighlights
- Rooftop Deck
- Traditional Architecture
- Corner Lot
- Open Floorplan
- End Unit
- Quartz Countertops
About This Home
As of November 2024Experience the allure of this end-unit 3-bedroom, 2.5-bath townhome, featuring a spacious primary suite with a cedar-lined walk-in closet and a luxurious garden tub with upgraded tile. The home boasts laminate floors throughout, offering the elegance of hardwood with easy maintenance. The updated kitchen shines with stunning quartz countertops, white subway tile, and charming sage cabinetry. Downstairs, the inviting floorplan is enhanced by a large picture window with plantation-style shutters in the living room. Discover your own retreat in North Raleigh with this delightful two-story townhome, conveniently located just two miles from I-540 and close to RDU!
Townhouse Details
Home Type
- Townhome
Est. Annual Taxes
- $1,993
Year Built
- Built in 2008 | Remodeled
Lot Details
- 1,742 Sq Ft Lot
- Property fronts a private road
- End Unit
- No Units Located Below
- No Unit Above or Below
- 1 Common Wall
- Privacy Fence
- Landscaped
- Back and Front Yard
HOA Fees
- $130 Monthly HOA Fees
Home Design
- Traditional Architecture
- Brick or Stone Mason
- Slab Foundation
- Shingle Roof
- Vinyl Siding
- Stone
Interior Spaces
- 1,371 Sq Ft Home
- 2-Story Property
- Open Floorplan
- Smooth Ceilings
- Ceiling Fan
- Recessed Lighting
- Chandelier
- Fireplace Features Blower Fan
- Electric Fireplace
- Plantation Shutters
- Living Room with Fireplace
- L-Shaped Dining Room
- Storage
- Scuttle Attic Hole
Kitchen
- Electric Oven
- Electric Cooktop
- Microwave
- Freezer
- Dishwasher
- Stainless Steel Appliances
- Quartz Countertops
Flooring
- Laminate
- Ceramic Tile
Bedrooms and Bathrooms
- 3 Bedrooms
- Cedar Closet
- Walk-In Closet
- Soaking Tub
- Bathtub with Shower
Laundry
- Laundry Room
- Laundry on main level
- Washer and Electric Dryer Hookup
Home Security
Parking
- 2 Parking Spaces
- Private Driveway
- 2 Open Parking Spaces
Outdoor Features
- Patio
- Outdoor Storage
- Front Porch
Schools
- Wildwood Forest Elementary School
- East Millbrook Middle School
- Wakefield High School
Utilities
- Central Air
- Heating Available
- Electric Water Heater
- High Speed Internet
- Satellite Dish
- Cable TV Available
Additional Features
- Handicap Accessible
- Suburban Location
- Grass Field
Listing and Financial Details
- Assessor Parcel Number 1738.17-22-3373.000
Community Details
Overview
- Association fees include ground maintenance
- Sentry Management Association
- Thornton Place Subdivision
- Maintained Community
Amenities
- Rooftop Deck
Security
- Storm Doors
- Fire and Smoke Detector
Map
Home Values in the Area
Average Home Value in this Area
Property History
| Date | Event | Price | Change | Sq Ft Price |
|---|---|---|---|---|
| 11/22/2024 11/22/24 | Sold | $285,000 | -2.7% | $208 / Sq Ft |
| 09/24/2024 09/24/24 | Pending | -- | -- | -- |
| 09/05/2024 09/05/24 | Price Changed | $293,000 | -0.7% | $214 / Sq Ft |
| 08/20/2024 08/20/24 | Price Changed | $295,000 | -1.0% | $215 / Sq Ft |
| 08/09/2024 08/09/24 | For Sale | $298,000 | -- | $217 / Sq Ft |
Tax History
| Year | Tax Paid | Tax Assessment Tax Assessment Total Assessment is a certain percentage of the fair market value that is determined by local assessors to be the total taxable value of land and additions on the property. | Land | Improvement |
|---|---|---|---|---|
| 2024 | $2,560 | $292,484 | $65,000 | $227,484 |
| 2023 | $1,994 | $181,056 | $35,000 | $146,056 |
| 2022 | $1,853 | $181,056 | $35,000 | $146,056 |
| 2021 | $1,782 | $181,056 | $35,000 | $146,056 |
| 2020 | $1,749 | $181,056 | $35,000 | $146,056 |
| 2019 | $1,614 | $137,552 | $20,000 | $117,552 |
| 2018 | $1,523 | $137,552 | $20,000 | $117,552 |
| 2017 | $1,451 | $137,552 | $20,000 | $117,552 |
| 2016 | $1,421 | $137,552 | $20,000 | $117,552 |
| 2015 | $1,507 | $143,630 | $32,000 | $111,630 |
| 2014 | $1,430 | $143,630 | $32,000 | $111,630 |
Mortgage History
| Date | Status | Loan Amount | Loan Type |
|---|---|---|---|
| Open | $287,000 | New Conventional | |
| Previous Owner | $137,520 | Construction | |
| Previous Owner | $100,000 | Credit Line Revolving | |
| Previous Owner | $100,000 | New Conventional | |
| Previous Owner | $91,920 | New Conventional | |
| Previous Owner | $127,235 | VA | |
| Previous Owner | $129,682 | VA | |
| Previous Owner | $129,900 | VA |
Deed History
| Date | Type | Sale Price | Title Company |
|---|---|---|---|
| Warranty Deed | $285,000 | None Listed On Document | |
| Warranty Deed | $115,000 | None Available | |
| Warranty Deed | $130,000 | None Available |
Similar Homes in Raleigh, NC
Source: Doorify MLS
MLS Number: 10046001
APN: 1738.17-22-3373-000
- 5107 Sandy Banks Rd
- 5163 Sandy Banks Rd
- 5110 Neuse Commons Ln Unit 109
- 8641 Neuse Club Ln Unit 110
- 4918 Neuse Commons Ln
- 8650 Neuse Landing Ln Unit 101
- 8601 Red Canyon Way
- 8701 Neuse Village Ct
- 4821 Gossamer Ln Unit 106
- 8610 Brushfoot Way Unit 106
- 4801 Gossamer Ln Unit 103
- 4810 Gossamer Ln Unit 105
- 8647 Brixton Shay Dr
- 8645 Brixton Shay Dr
- 8643 Brixton Shay Dr
- 8641 Brixton Shay Dr
- 8621 Brixton Shay Dr
- 8619 Brixton Shay Dr
- 8617 Brixton Shay Dr
- 8615 Brixton Shay Dr
