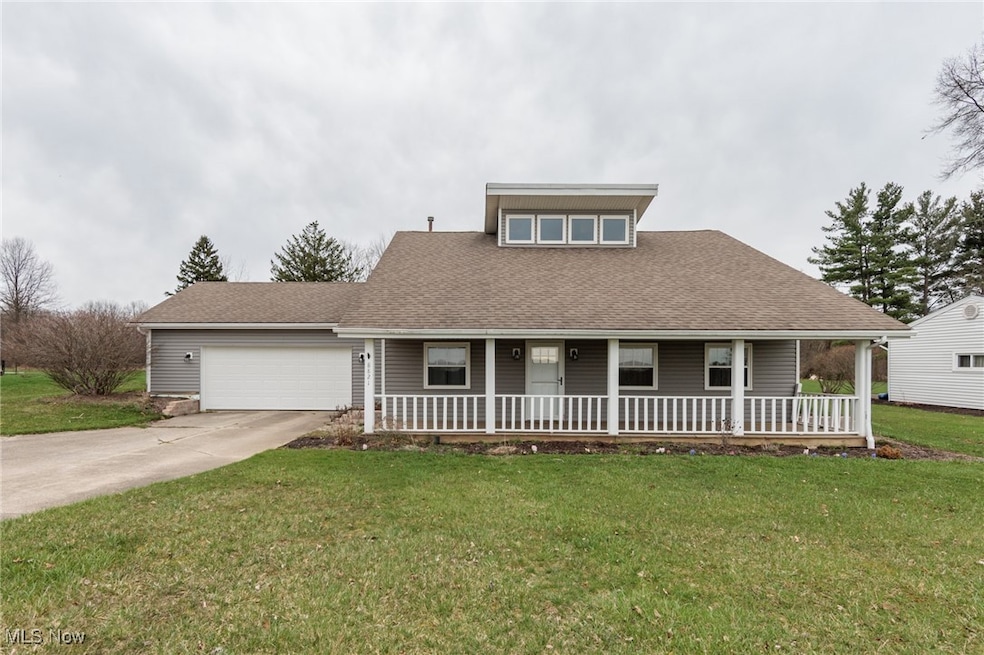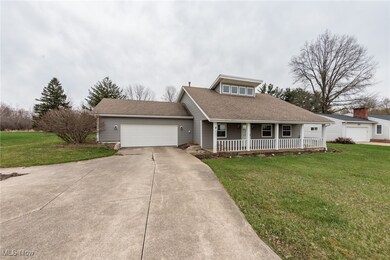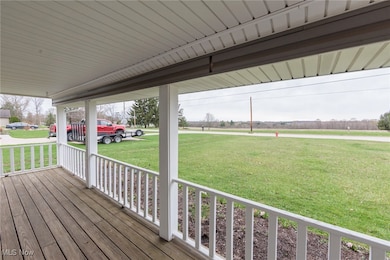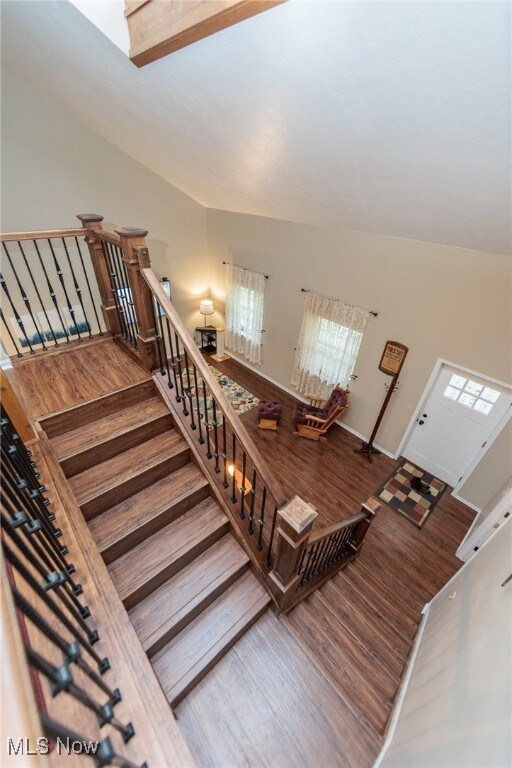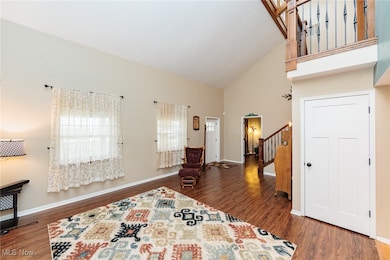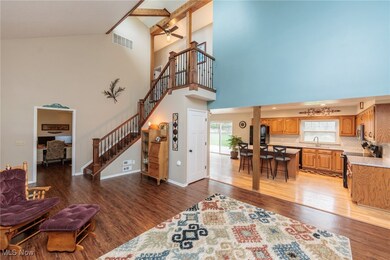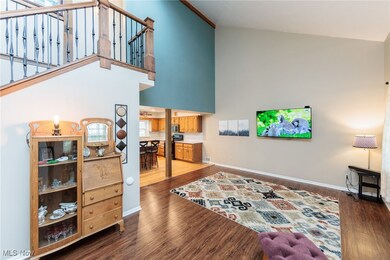
8821 Westfield Rd Seville, OH 44273
Estimated payment $2,017/month
Highlights
- Cape Cod Architecture
- Porch
- Patio
- No HOA
- 2 Car Attached Garage
- Forced Air Heating and Cooling System
About This Home
Nestled on a picturesque half-acre in Seville, this charming 3-bedroom Cape Cod offers a perfect blend of comfort and countryside views. The welcoming front porch overlooks a serene cornfield, setting the stage for peaceful mornings and relaxing evenings. The home's exterior features a new garage door installed in 2019, six stylish sconces that enhance its curb appeal, and a freshly retextured and painted garage interior in 2024. Inside, the vaulted living room creates an airy, inviting atmosphere with an open flow to the spacious eat-in kitchen—an entertainer’s dream. The kitchen boasts stunning granite countertops installed in 2023, a sleek stainless steel sink, and ample cabinetry for storage. The main level also includes a comfortable bedroom, a well-appointed full bath, and a convenient laundry room. Upstairs, two generously sized bedrooms and another full bathroom provide plenty of space. The backyard is a true retreat, featuring a large patio with new side pavers added in 2025, perfect for enjoying the peaceful wooded views of the adjacent conservatory. A French drain installed in 2023 ensures proper drainage, public water and sewer, while modern conveniences such as fiber internet readiness and a fully operational ADT security system add to the home's appeal. Additional updates include a new storm door in 2024 and an AC unit replacement in 2020, with parts warranty coverage extending through 2030. Plus a 1 year home warranty is provided! Offering a perfect combination of charm, modern updates, and a tranquil setting, this home is ready to welcome its new owners.
Listing Agent
EXP Realty, LLC. Brokerage Email: sylvia@incteamrealestate.com 216-316-1893 License #411497

Home Details
Home Type
- Single Family
Est. Annual Taxes
- $3,139
Year Built
- Built in 1987
Lot Details
- 0.51 Acre Lot
- Lot Dimensions are 100x250
- West Facing Home
Parking
- 2 Car Attached Garage
- Garage Door Opener
Home Design
- Cape Cod Architecture
- Fiberglass Roof
- Asphalt Roof
- Vinyl Siding
Interior Spaces
- 1,610 Sq Ft Home
- 2-Story Property
Bedrooms and Bathrooms
- 3 Bedrooms | 1 Main Level Bedroom
- 2 Full Bathrooms
Outdoor Features
- Patio
- Porch
Utilities
- Forced Air Heating and Cooling System
- Heating System Uses Gas
Community Details
- No Home Owners Association
- Mueller Subdivision
Listing and Financial Details
- Home warranty included in the sale of the property
- Assessor Parcel Number 044-22A-05-030
Map
Home Values in the Area
Average Home Value in this Area
Property History
| Date | Event | Price | Change | Sq Ft Price |
|---|---|---|---|---|
| 04/07/2025 04/07/25 | Pending | -- | -- | -- |
| 04/04/2025 04/04/25 | For Sale | $315,000 | +71.3% | $196 / Sq Ft |
| 01/05/2018 01/05/18 | Sold | $183,900 | -3.2% | $114 / Sq Ft |
| 11/20/2017 11/20/17 | Pending | -- | -- | -- |
| 11/06/2017 11/06/17 | Price Changed | $189,900 | -5.0% | $118 / Sq Ft |
| 09/21/2017 09/21/17 | Price Changed | $199,900 | -4.8% | $124 / Sq Ft |
| 09/07/2017 09/07/17 | Price Changed | $209,900 | -2.3% | $130 / Sq Ft |
| 08/24/2017 08/24/17 | For Sale | $214,900 | +88.5% | $133 / Sq Ft |
| 08/30/2013 08/30/13 | Sold | $114,000 | -18.5% | $71 / Sq Ft |
| 08/06/2013 08/06/13 | Pending | -- | -- | -- |
| 10/30/2012 10/30/12 | For Sale | $139,900 | -- | $87 / Sq Ft |
Similar Homes in Seville, OH
Source: MLS Now
MLS Number: 5111124
APN: 44-22A-05-030
- 8876 N Leroy Rd
- 8719 N Leroy Rd
- 6535 Greenwich Rd
- 8690 Friendsville Rd
- 9376 Daniels Rd
- 9330 Daniels Rd
- 8132 Friendsville Rd
- 7862 Westfield Rd
- 5905 Buffham Rd
- 10094 Friendsville Rd
- 591 Twilight Trail
- 0 White Rd
- Lot #2 Ballash Rd
- Lot #1 Ballash Rd
- 0 Kennard Rd
- 204 Tanglewood Trail
- 708 Whisper Creek Ln
- 241 Tanglewood Trail
- 709 Whisper Creek Ln
- 501 Hinterland Ct
