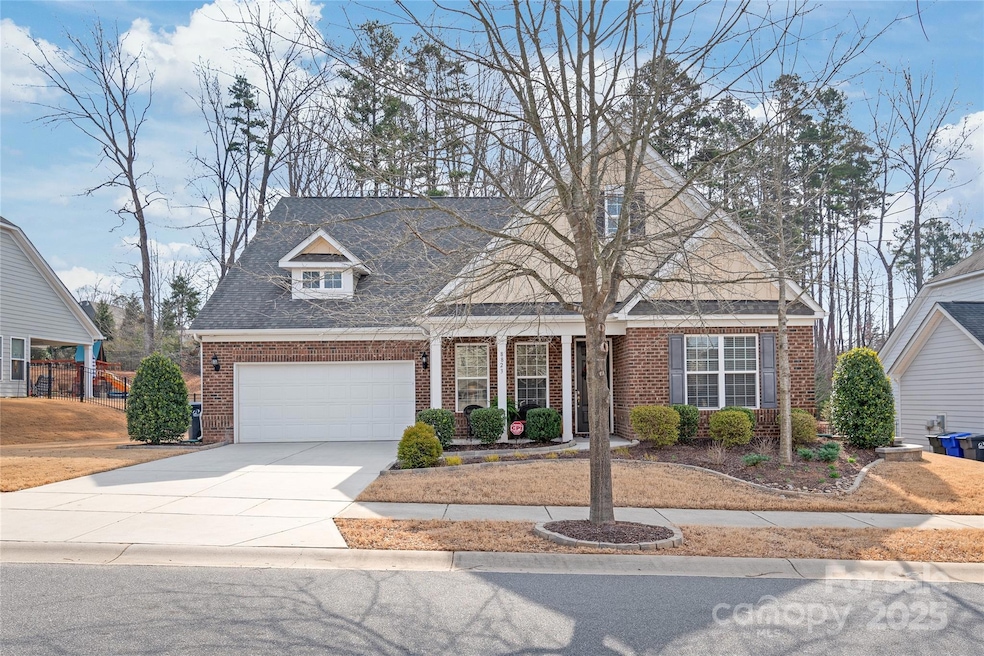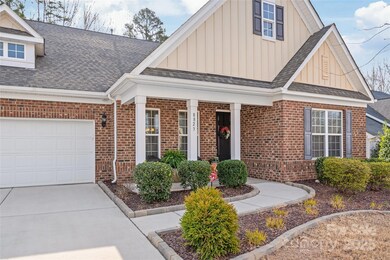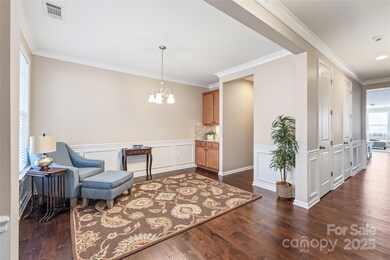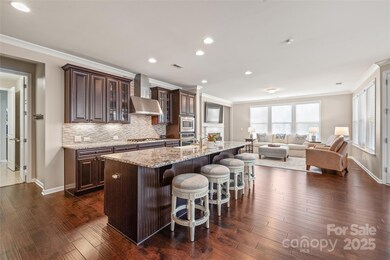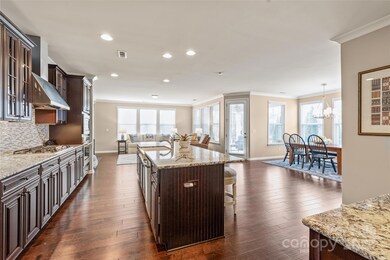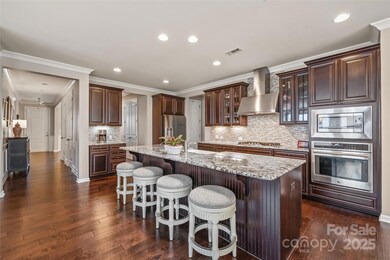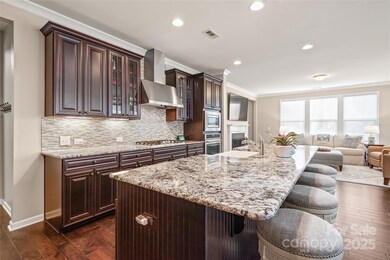
8823 Bur Ln Huntersville, NC 28078
Estimated payment $4,222/month
Highlights
- Open Floorplan
- Community Pool
- 2 Car Attached Garage
- Wood Flooring
- Covered patio or porch
- Built-In Features
About This Home
This beautifully maintained ranch home offers an open floor for easy living. A large island is the focal point of the upgraded kitchen which has a farm sink, gas cooktop, exhaust hood, and wall ovens. The kitchen opens to the breakfast room and Great Room with a gas fireplace and built-in shelves. The front room can function as a formal dining room, living room, or office. The spacious primary bedroom overlooks the backyard. Two additional bedrooms share a full bathroom. Hardwoods in all of the bedrooms. The laundry room has storage cabinets and conveniently connects to the primary bedroom closet. Two pantries offer a lot of storage space. The fenced backyard backs up to a wooded area and features an extended paver patio with a partially covered section. Cobblestone Manor has a neighborhood pool & community events throughout the year. Convenient location - close to restaurants, grocery stores, medical care, shopping, and the elementary school.
Home Details
Home Type
- Single Family
Est. Annual Taxes
- $3,937
Year Built
- Built in 2016
Lot Details
- Back Yard Fenced
- Property is zoned NR
HOA Fees
- $111 Monthly HOA Fees
Parking
- 2 Car Attached Garage
- Front Facing Garage
- Garage Door Opener
Home Design
- Brick Exterior Construction
- Slab Foundation
Interior Spaces
- 2,384 Sq Ft Home
- 1-Story Property
- Open Floorplan
- Built-In Features
- Entrance Foyer
- Great Room with Fireplace
- Pull Down Stairs to Attic
- Laundry Room
Kitchen
- Built-In Self-Cleaning Oven
- Gas Cooktop
- Range Hood
- Microwave
- Dishwasher
- Kitchen Island
- Disposal
Flooring
- Wood
- Tile
Bedrooms and Bathrooms
- 3 Main Level Bedrooms
- Split Bedroom Floorplan
- Walk-In Closet
Outdoor Features
- Covered patio or porch
Schools
- Torrence Creek Elementary School
- Bradley Middle School
- Hopewell High School
Utilities
- Central Heating and Cooling System
- Electric Water Heater
Listing and Financial Details
- Assessor Parcel Number 009-321-31
Community Details
Overview
- Cusick Association, Phone Number (704) 544-7779
- Cobblestone Manor Subdivision
- Mandatory home owners association
Recreation
- Community Playground
- Community Pool
Map
Home Values in the Area
Average Home Value in this Area
Tax History
| Year | Tax Paid | Tax Assessment Tax Assessment Total Assessment is a certain percentage of the fair market value that is determined by local assessors to be the total taxable value of land and additions on the property. | Land | Improvement |
|---|---|---|---|---|
| 2023 | $3,937 | $525,400 | $135,000 | $390,400 |
| 2022 | $3,436 | $381,700 | $80,000 | $301,700 |
| 2021 | $3,419 | $381,700 | $80,000 | $301,700 |
| 2020 | $3,394 | $381,700 | $80,000 | $301,700 |
| 2019 | $3,388 | $381,700 | $80,000 | $301,700 |
| 2018 | $4,048 | $348,900 | $70,000 | $278,900 |
| 2017 | $4,006 | $348,900 | $70,000 | $278,900 |
| 2016 | -- | $100 | $100 | $0 |
Property History
| Date | Event | Price | Change | Sq Ft Price |
|---|---|---|---|---|
| 03/23/2025 03/23/25 | Pending | -- | -- | -- |
| 03/22/2025 03/22/25 | For Sale | $679,000 | +67.7% | $285 / Sq Ft |
| 07/18/2019 07/18/19 | Sold | $405,000 | -2.4% | $167 / Sq Ft |
| 06/11/2019 06/11/19 | Pending | -- | -- | -- |
| 06/07/2019 06/07/19 | For Sale | $415,000 | -- | $171 / Sq Ft |
Deed History
| Date | Type | Sale Price | Title Company |
|---|---|---|---|
| Warranty Deed | $405,000 | Chicago Title | |
| Warranty Deed | $374,000 | None Available |
Mortgage History
| Date | Status | Loan Amount | Loan Type |
|---|---|---|---|
| Previous Owner | $200,000 | New Conventional |
Similar Homes in Huntersville, NC
Source: Canopy MLS (Canopy Realtor® Association)
MLS Number: 4234381
APN: 009-321-31
- 8651 Shadetree St
- 9842 Quercus Ln
- 9847 Quercus Ln
- 9938 Cask Way
- 9831 Quercus Ln
- 9930 Cask Way
- 9934 Cask Way
- 9946 Cask Way
- 9957 Cask Way
- 9009 Stourbridge Dr
- 14812 Stonegreen Ln
- 15215 Timberview Ln
- 9009 Tayside Ct
- 9022 Taunton Dr
- 8911 Pennyhill Dr
- 13520 Huntson Park Ln Unit 33
- 15327 Rush Lake Ln
- 13524 Huntson Park Ln Unit 32
- 8909 Abberley Ct
- 8807 Thornbury Ln
